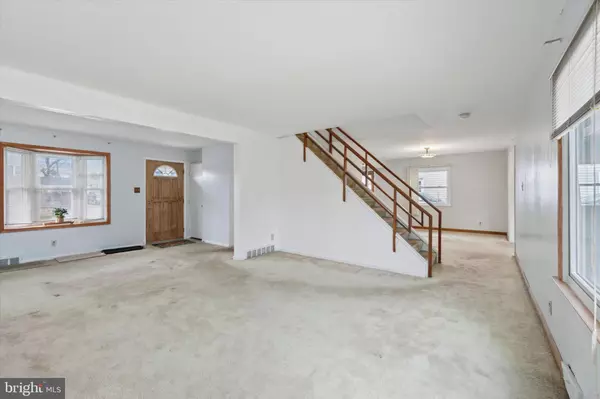3 Beds
2 Baths
1,842 SqFt
3 Beds
2 Baths
1,842 SqFt
OPEN HOUSE
Sat Feb 22, 12:00pm - 2:00pm
Sun Feb 23, 11:00am - 3:00pm
Key Details
Property Type Single Family Home
Sub Type Detached
Listing Status Active
Purchase Type For Sale
Square Footage 1,842 sqft
Price per Sqft $265
Subdivision Candle Brook
MLS Listing ID PAMC2129436
Style Colonial
Bedrooms 3
Full Baths 2
HOA Y/N N
Abv Grd Liv Area 1,842
Originating Board BRIGHT
Year Built 1960
Annual Tax Amount $4,293
Tax Year 2024
Lot Size 7,500 Sqft
Acres 0.17
Lot Dimensions 60.00 x 0.00
Property Sub-Type Detached
Property Description
As you enter, you'll be greeted by a spacious and inviting living room that seamlessly flows into the dining area. The dining room opens up to a sunlit family room addition, featuring sliders that lead out to a rear deck, perfect for relaxing in your private, level, fenced-in backyard.
The modern eat-in kitchen is equipped with gas cooking, granite countertops, and an outside entrance, with all appliances included. Upstairs, the main bedroom offers a generous closet, accompanied by two additional well-sized bedrooms, all with hardwood floors under the carpet and a ceramic-tiled hall bath.
The partially finished basement provides plenty of storage and a dedicated laundry area. Blooming soon, you will enjoy a lush perennial landscaping; which reflects years of loving maintenance by the sellers. Recent updates include new siding in 2022, all-new Anderson windows in 2019, and refreshed bathrooms (see the MLS documents for a complete list of updates).
Situated in a conveniently accessible neighborhood, this home offers access to major transportation routes, such as I-76, 476, and the PA Turnpike. You're minutes away from the King of Prussia Mall, Historic Valley Forge National Park, Wegmans Town Center, and the Upper Merion Community Center with outdoor pools. Nearby Candlebrook Elementary and Upper Merion Middle and High Schools add to the convenience. Plus, you'll love the walking path around the township pond and gazebo, with the park, playground, and library practically in your backyard.
Lovingly maintained, this property is ready for its next owner to infuse fresh life into it. Enjoy the benefits of residing in the esteemed Upper Merion School District and take advantage of the low Upper Merion taxes.
Location
State PA
County Montgomery
Area Upper Merion Twp (10658)
Zoning R2
Rooms
Basement Partially Finished
Interior
Interior Features Attic/House Fan, Bathroom - Stall Shower, Bathroom - Tub Shower, Dining Area, Floor Plan - Traditional, Wood Floors
Hot Water Natural Gas
Heating Forced Air
Cooling Central A/C
Flooring Carpet, Hardwood
Inclusions washer, dryer and refrigerator in as is condition
Fireplace N
Heat Source Natural Gas
Laundry Basement
Exterior
Exterior Feature Deck(s)
Garage Spaces 2.0
Fence Partially
Water Access N
Accessibility Grab Bars Mod
Porch Deck(s)
Total Parking Spaces 2
Garage N
Building
Story 2
Foundation Block
Sewer Public Sewer
Water Public
Architectural Style Colonial
Level or Stories 2
Additional Building Above Grade, Below Grade
New Construction N
Schools
Elementary Schools Candlebrook
Middle Schools Upper Merion
High Schools Upper Merion Area
School District Upper Merion Area
Others
Senior Community No
Tax ID 58-00-12568-001
Ownership Fee Simple
SqFt Source Assessor
Special Listing Condition Standard

"My job is to find and attract mastery-based agents to the office, protect the culture, and make sure everyone is happy! "
janis@settledownphiladelphia.com
444 N 4th St, Philadelphia, PA, 19123, United States







