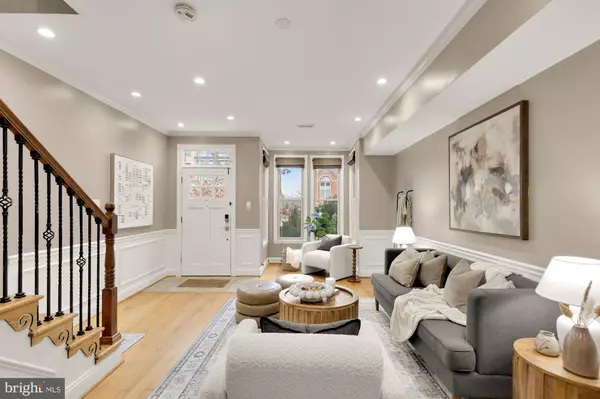6 Beds
4 Baths
3,408 SqFt
6 Beds
4 Baths
3,408 SqFt
Key Details
Property Type Townhouse
Sub Type Interior Row/Townhouse
Listing Status Active
Purchase Type For Sale
Square Footage 3,408 sqft
Price per Sqft $395
Subdivision Capitol Hill
MLS Listing ID DCDC2185810
Style Victorian
Bedrooms 6
Full Baths 4
HOA Y/N N
Abv Grd Liv Area 3,408
Originating Board BRIGHT
Year Built 2010
Annual Tax Amount $11,948
Tax Year 2024
Lot Size 1,856 Sqft
Acres 0.04
Property Sub-Type Interior Row/Townhouse
Property Description
Step inside the main residence, where an inviting open-concept layout welcomes you with gleaming hardwood floors, soaring ceilings, and abundant natural light. The spacious living and dining areas flow seamlessly into the chef's kitchen, complete with top-of-the-line stainless steel appliances, a breakfast bar, and built-in wine storage. A generously sized bedroom and full bath round out this level. Just beyond, a large fenced patio provides a private outdoor escape, while a secure parking area with a commercial-grade roll-up garage door ensures peace of mind.
Upstairs, you'll find two expansive bedrooms with walk-in closets, a versatile den that can serve as an additional bedroom or home office, and two well-appointed full bathrooms. A dedicated laundry area adds to the convenience.
The lower level features a fully separate 2-bedroom, 1-bathroom apartment with its own private entrance, offering an incredible opportunity for rental income or multigenerational living. Currently tenant-occupied at $2,500 per month, this unit provides a steady revenue stream, while the main residence previously rented for $5000 per month—bringing in an impressive annual income. Whether you choose to live in one unit and rent the other or maximize your investment potential, the possibilities here are endless.
Live just steps from Whole Foods, Trader Joe's, Union Market, and some of D.C.'s best restaurants, cafes, and entertainment. With Union Station, the Red Line Metro, and a lively social scene right outside your door, this home is the perfect blend of city convenience and historic charm. Don't miss this incredible opportunity—schedule your showing today!
Location
State DC
County Washington
Zoning RF-1
Rooms
Basement Fully Finished, Windows
Main Level Bedrooms 1
Interior
Hot Water Electric
Heating Central
Cooling Central A/C
Flooring Wood
Fireplace N
Heat Source Natural Gas
Laundry Has Laundry, Upper Floor
Exterior
Garage Spaces 2.0
Water Access N
Accessibility None
Total Parking Spaces 2
Garage N
Building
Story 3
Foundation Other
Sewer Public Sewer
Water Public
Architectural Style Victorian
Level or Stories 3
Additional Building Above Grade
New Construction N
Schools
School District District Of Columbia Public Schools
Others
Senior Community No
Tax ID 0890//0039
Ownership Fee Simple
SqFt Source Assessor
Special Listing Condition Standard

"My job is to find and attract mastery-based agents to the office, protect the culture, and make sure everyone is happy! "
janis@settledownphiladelphia.com
444 N 4th St, Philadelphia, PA, 19123, United States







