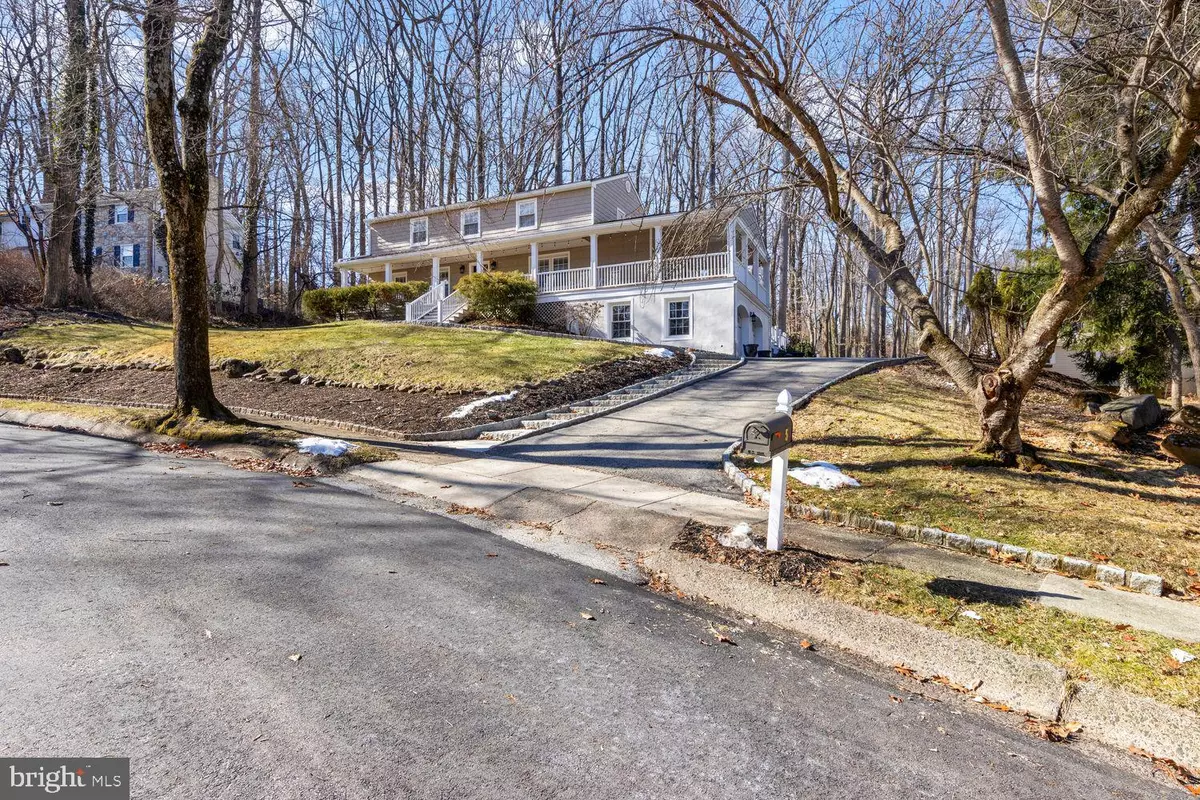4 Beds
3 Baths
3,045 SqFt
4 Beds
3 Baths
3,045 SqFt
OPEN HOUSE
Sun Feb 23, 1:00pm - 3:00pm
Key Details
Property Type Single Family Home
Sub Type Detached
Listing Status Active
Purchase Type For Sale
Square Footage 3,045 sqft
Price per Sqft $393
Subdivision None Available
MLS Listing ID PADE2083420
Style Colonial
Bedrooms 4
Full Baths 2
Half Baths 1
HOA Y/N N
Abv Grd Liv Area 2,292
Originating Board BRIGHT
Year Built 1965
Annual Tax Amount $14,098
Tax Year 2025
Lot Size 0.430 Acres
Acres 0.43
Lot Dimensions 80.00 x 177.00
Property Sub-Type Detached
Property Description
The heart of the home is the windowed kitchen, showcasing quartz countertops, a convenient kitchen island, and stainless steel appliances, including a built-in range and refrigerator creating a great place to gather or host guests. Off of the kitchen is the laundry room, equipped with a washer, dryer, and separate sink. On the other side, of the kitchen is a newly added sunroom, which provides a bright and airy space to relax, while the home office offers a quiet retreat for remote work.
Upstairs, the primary ensuite includes a walk-in closet and a beautifully renovated bath. Both full bathrooms feature luxurious Ann Sacks hand-crafted Moroccan concrete tile, adding a touch of elegance. The partially finished basement, with wall-to-wall carpeting, offers additional space, including a versatile craft room that can be adapted to another bedroom or space to suit your needs.
Outside, you'll find a spacious and level backyard, perfect for outdoor activities, along with a stunning wrap-around porch and a deck constructed with durable IPE wood—ideal for entertaining or enjoying a peaceful afternoon. With a two-car attached garage and ample driveway parking, convenience is at your doorstep. Plus, it's within walking distance to Wayne Elementary, Odorisio, Warren Fillipone, Bo Connor, and Dittmar Parks. Don't miss the chance to make this lovely home yours!
Location
State PA
County Delaware
Area Radnor Twp (10436)
Zoning RESID
Rooms
Other Rooms Living Room, Dining Room, Primary Bedroom, Bedroom 2, Bedroom 3, Kitchen, Family Room, Basement, Bedroom 1, Sun/Florida Room, Other, Recreation Room, Attic, Hobby Room
Basement Full, Partially Finished
Interior
Interior Features Primary Bath(s), Butlers Pantry, Skylight(s), Ceiling Fan(s), Kitchen - Eat-In
Hot Water Natural Gas
Heating Forced Air
Cooling Central A/C
Flooring Wood, Fully Carpeted, Vinyl, Tile/Brick
Fireplaces Number 1
Fireplaces Type Brick
Inclusions washer/dryer, whole house sound system, kitchen appliances , window blinds, in "as is" condition.
Equipment Oven - Self Cleaning, Disposal
Fireplace Y
Appliance Oven - Self Cleaning, Disposal
Heat Source Natural Gas
Laundry Main Floor
Exterior
Exterior Feature Deck(s), Porch(es)
Parking Features Inside Access, Garage Door Opener, Oversized
Garage Spaces 7.0
Utilities Available Cable TV
Water Access N
Roof Type Shingle
Accessibility None
Porch Deck(s), Porch(es)
Road Frontage Boro/Township
Attached Garage 2
Total Parking Spaces 7
Garage Y
Building
Lot Description Rear Yard
Story 2
Foundation Block, Concrete Perimeter
Sewer Public Sewer
Water Public
Architectural Style Colonial
Level or Stories 2
Additional Building Above Grade, Below Grade
New Construction N
Schools
Elementary Schools Wayne
Middle Schools Radnor M
High Schools Radnor H
School District Radnor Township
Others
Pets Allowed Y
Senior Community No
Tax ID 36-06-03402-07
Ownership Fee Simple
SqFt Source Assessor
Acceptable Financing Cash, Conventional
Horse Property N
Listing Terms Cash, Conventional
Financing Cash,Conventional
Special Listing Condition Standard
Pets Allowed No Pet Restrictions
Virtual Tour https://my.matterport.com/show/?m=6dF2EkhSRg2&sm=2&sr=-2.21,.63,2.5&sp=16.46,19.41,-15.7

"My job is to find and attract mastery-based agents to the office, protect the culture, and make sure everyone is happy! "
janis@settledownphiladelphia.com
444 N 4th St, Philadelphia, PA, 19123, United States







