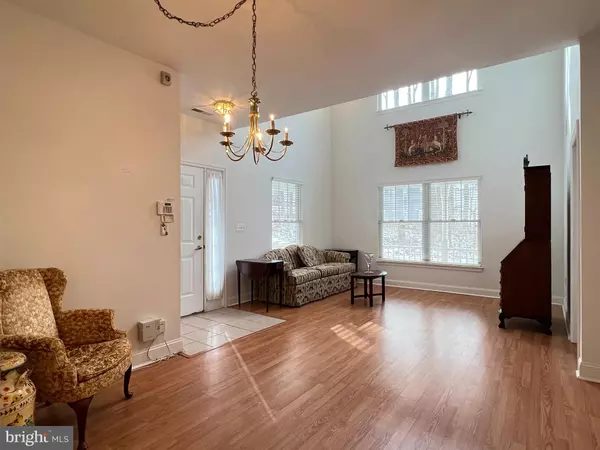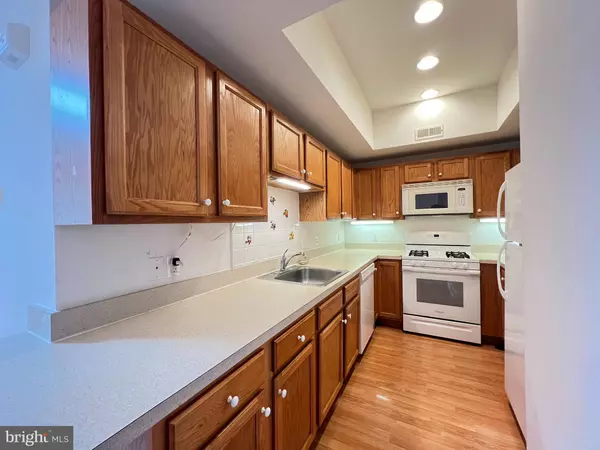2 Beds
2 Baths
1,331 SqFt
2 Beds
2 Baths
1,331 SqFt
Key Details
Property Type Condo
Sub Type Condo/Co-op
Listing Status Active
Purchase Type For Sale
Square Footage 1,331 sqft
Price per Sqft $251
Subdivision The Villages At Pine Valley
MLS Listing ID PAPH2434382
Style Traditional
Bedrooms 2
Full Baths 2
Condo Fees $338/mo
HOA Y/N N
Abv Grd Liv Area 1,331
Originating Board BRIGHT
Year Built 2006
Annual Tax Amount $2,925
Tax Year 2024
Lot Dimensions 0.00 x 0.00
Property Description
Location
State PA
County Philadelphia
Area 19111 (19111)
Zoning RSD3
Rooms
Main Level Bedrooms 2
Interior
Hot Water Electric
Heating Heat Pump - Electric BackUp
Cooling Central A/C
Inclusions washer, dryer, refrig - all in as is condition
Fireplace N
Heat Source Electric
Exterior
Amenities Available Art Studio, Billiard Room, Club House, Exercise Room, Fitness Center, Game Room, Library, Meeting Room, Party Room, Pool - Indoor
Water Access N
Accessibility None
Garage N
Building
Story 2
Foundation Slab
Sewer Public Septic
Water Public
Architectural Style Traditional
Level or Stories 2
Additional Building Above Grade, Below Grade
New Construction N
Schools
School District Philadelphia City
Others
Pets Allowed Y
HOA Fee Include Common Area Maintenance,Health Club,Lawn Maintenance,Snow Removal,Pool(s),Trash,Ext Bldg Maint
Senior Community Yes
Age Restriction 55
Tax ID 888630242
Ownership Condominium
Special Listing Condition Standard
Pets Allowed Number Limit

"My job is to find and attract mastery-based agents to the office, protect the culture, and make sure everyone is happy! "
janis@settledownphiladelphia.com
444 N 4th St, Philadelphia, PA, 19123, United States






