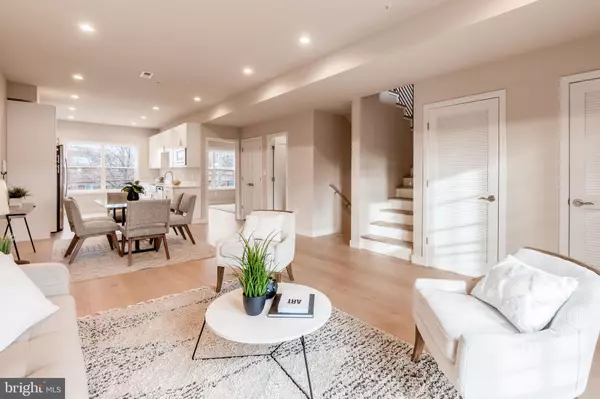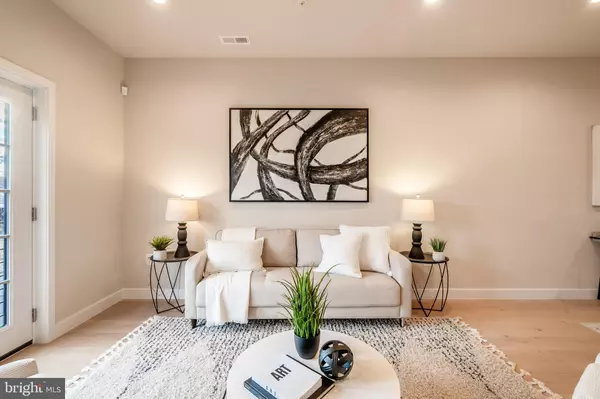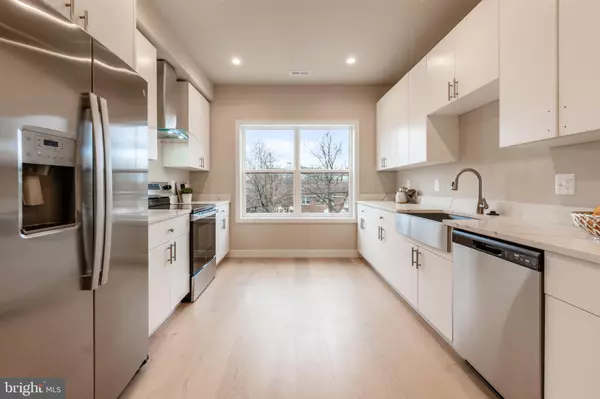4 Beds
3 Baths
1,738 SqFt
4 Beds
3 Baths
1,738 SqFt
Key Details
Property Type Condo
Sub Type Condo/Co-op
Listing Status Active
Purchase Type For Sale
Square Footage 1,738 sqft
Price per Sqft $287
Subdivision Congress Heights
MLS Listing ID DCDC2173392
Style Contemporary
Bedrooms 4
Full Baths 3
Condo Fees $117/mo
HOA Y/N N
Abv Grd Liv Area 1,738
Originating Board BRIGHT
Annual Tax Amount $4,250
Tax Year 2025
Property Description
Location
State DC
County Washington
Zoning RA
Rooms
Main Level Bedrooms 1
Interior
Interior Features Bathroom - Tub Shower, Combination Kitchen/Dining, Entry Level Bedroom, Floor Plan - Open, Sprinkler System, Walk-in Closet(s)
Hot Water Electric
Heating Heat Pump(s)
Cooling Heat Pump(s)
Equipment Built-In Microwave, Oven/Range - Electric, Stainless Steel Appliances, Dishwasher, Washer/Dryer Stacked
Appliance Built-In Microwave, Oven/Range - Electric, Stainless Steel Appliances, Dishwasher, Washer/Dryer Stacked
Heat Source Electric
Exterior
Utilities Available Cable TV Available, Phone Available
Amenities Available None
Water Access N
Accessibility None
Garage N
Building
Story 2
Foundation Concrete Perimeter
Sewer Public Sewer
Water Public
Architectural Style Contemporary
Level or Stories 2
Additional Building Above Grade
New Construction Y
Schools
School District District Of Columbia Public Schools
Others
Pets Allowed Y
HOA Fee Include Management,Lawn Maintenance,Ext Bldg Maint
Senior Community No
Tax ID NO TAX RECORD
Ownership Condominium
Acceptable Financing Conventional, Cash, FHA, VA
Horse Property N
Listing Terms Conventional, Cash, FHA, VA
Financing Conventional,Cash,FHA,VA
Special Listing Condition Standard
Pets Allowed No Pet Restrictions

"My job is to find and attract mastery-based agents to the office, protect the culture, and make sure everyone is happy! "
janis@settledownphiladelphia.com
444 N 4th St, Philadelphia, PA, 19123, United States






