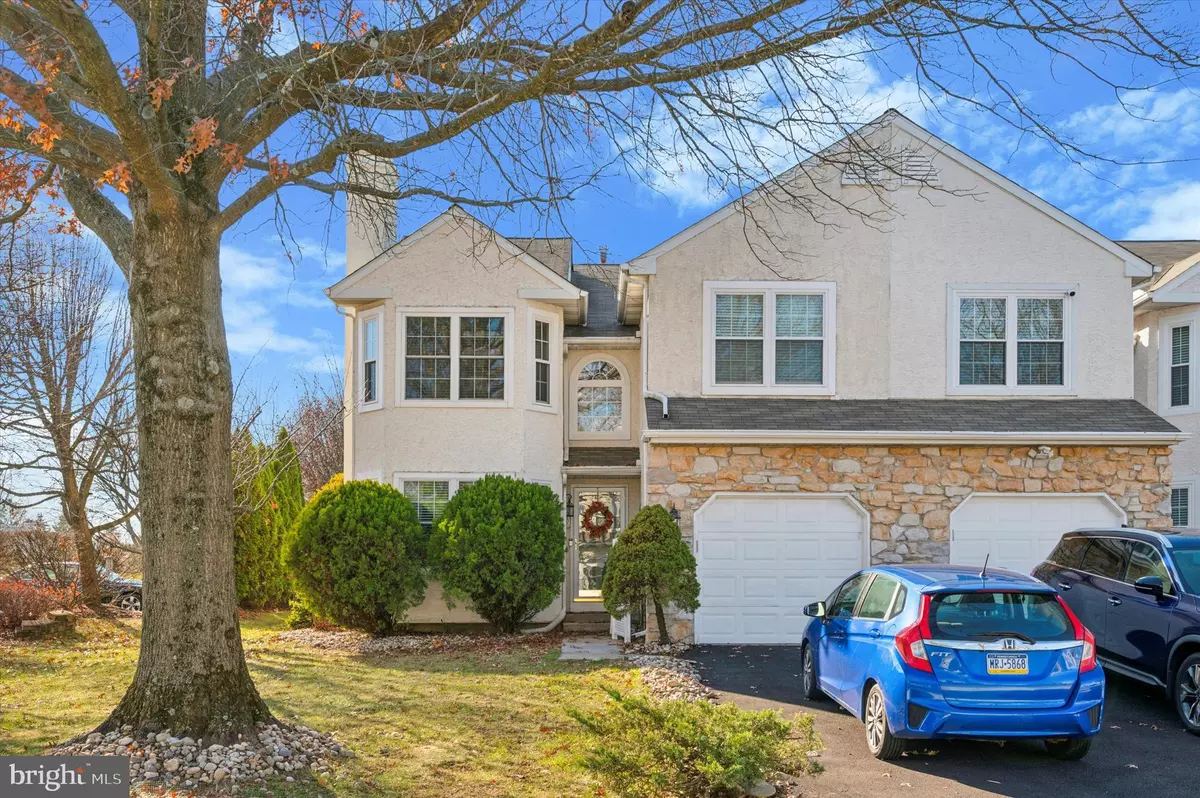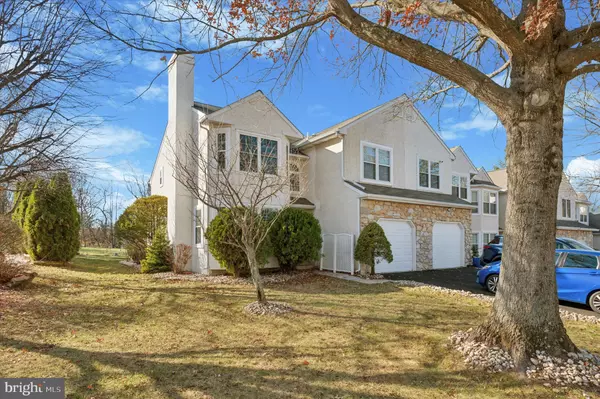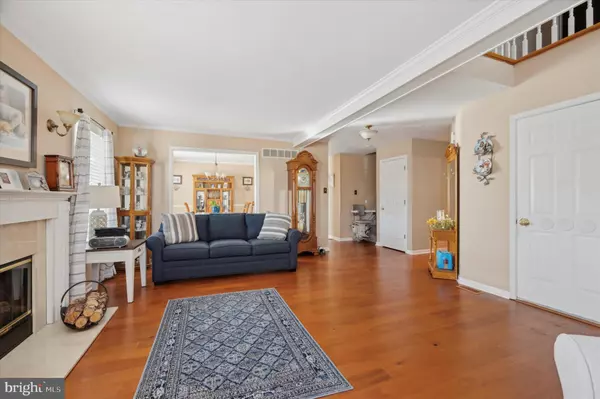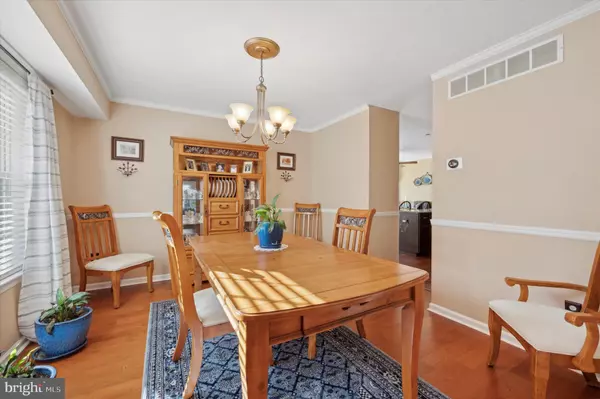3 Beds
3 Baths
2,064 SqFt
3 Beds
3 Baths
2,064 SqFt
Key Details
Property Type Townhouse
Sub Type End of Row/Townhouse
Listing Status Active
Purchase Type For Sale
Square Footage 2,064 sqft
Price per Sqft $230
Subdivision Meadow View Ests
MLS Listing ID PAMC2124272
Style Side-by-Side
Bedrooms 3
Full Baths 2
Half Baths 1
HOA Fees $1,300/ann
HOA Y/N Y
Abv Grd Liv Area 2,064
Originating Board BRIGHT
Year Built 1993
Annual Tax Amount $8,215
Tax Year 2023
Lot Size 6,770 Sqft
Acres 0.16
Lot Dimensions 55.00 x 0.00
Property Description
The spacious living room is perfect for gatherings, complemented by a separate dining area for formal meals. The large kitchen features an eat-in area, offering plenty of space for casual dining. Adjacent to the kitchen, the inviting sunroom is an ideal spot for relaxation, with easy access to the back deck for outdoor enjoyment.
The second floor boasts three generously sized bedrooms, including a luxurious primary suite with a walk-in closet. Additional storage and recreation space can be found in the full basement, providing endless possibilities.
Parking is convenient with an attached garage and driveway. Situated in a prime location near Route 309, this home offers easy travel access and is just minutes away from fantastic restaurants and shops.
Don't miss the opportunity to own this delightful home in Ambler! Schedule your showing today.
Location
State PA
County Montgomery
Area Upper Dublin Twp (10654)
Zoning RES
Rooms
Basement Full
Interior
Interior Features Bathroom - Soaking Tub, Bathroom - Stall Shower, Breakfast Area, Ceiling Fan(s), Dining Area, Kitchen - Eat-In, Kitchen - Table Space, Walk-in Closet(s)
Hot Water Natural Gas
Heating Forced Air
Cooling Central A/C
Flooring Hardwood, Partially Carpeted
Fireplaces Number 1
Equipment Built-In Microwave, Dishwasher, Refrigerator, Stainless Steel Appliances, Stove
Fireplace Y
Appliance Built-In Microwave, Dishwasher, Refrigerator, Stainless Steel Appliances, Stove
Heat Source Natural Gas
Exterior
Exterior Feature Deck(s)
Parking Features Additional Storage Area, Covered Parking
Garage Spaces 1.0
Water Access N
Roof Type Pitched
Accessibility Chairlift
Porch Deck(s)
Attached Garage 1
Total Parking Spaces 1
Garage Y
Building
Story 2
Foundation Concrete Perimeter
Sewer Public Sewer
Water Public
Architectural Style Side-by-Side
Level or Stories 2
Additional Building Above Grade, Below Grade
New Construction N
Schools
High Schools Upper Dublin
School District Upper Dublin
Others
Senior Community No
Tax ID 54-00-09810-009
Ownership Fee Simple
SqFt Source Assessor
Acceptable Financing Cash, Conventional, FHA, VA
Listing Terms Cash, Conventional, FHA, VA
Financing Cash,Conventional,FHA,VA
Special Listing Condition Standard

"My job is to find and attract mastery-based agents to the office, protect the culture, and make sure everyone is happy! "
janis@settledownphiladelphia.com
444 N 4th St, Philadelphia, PA, 19123, United States






