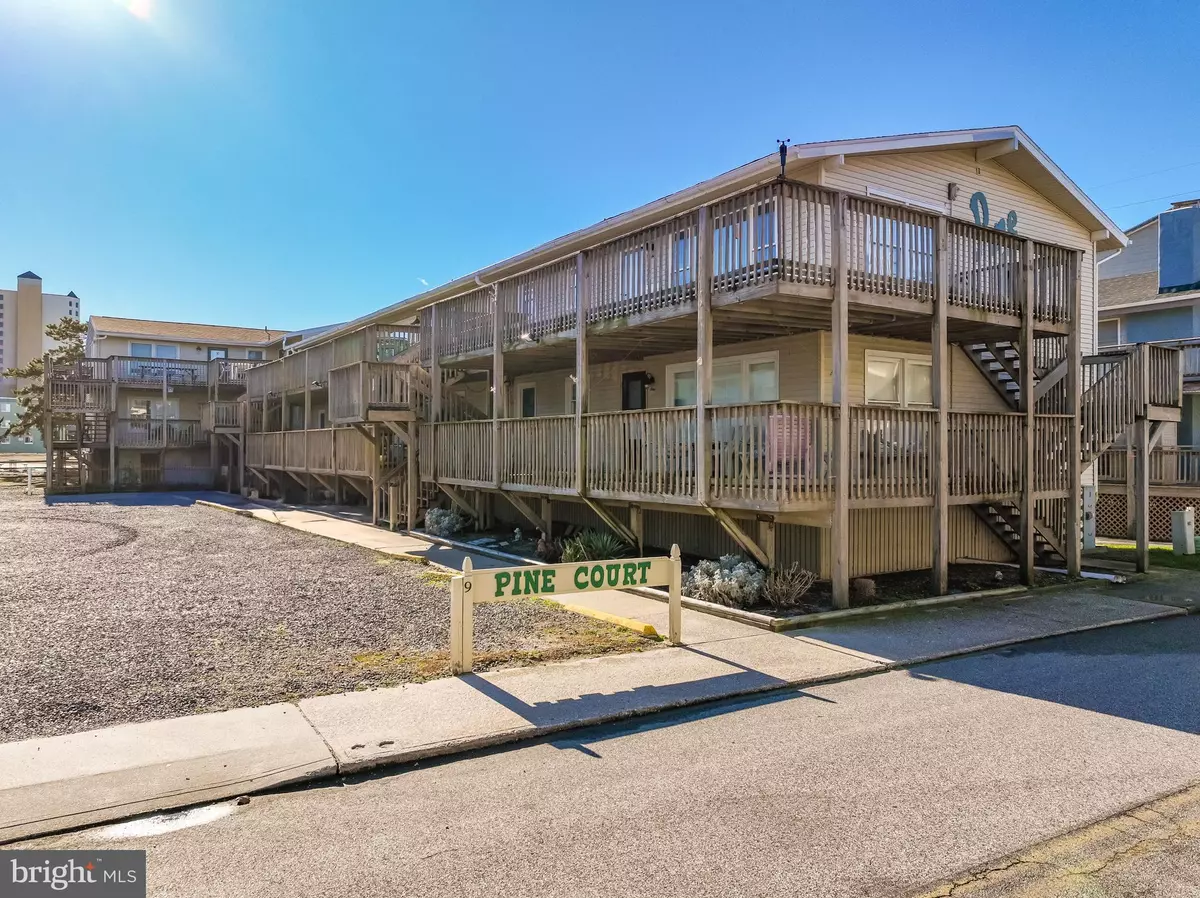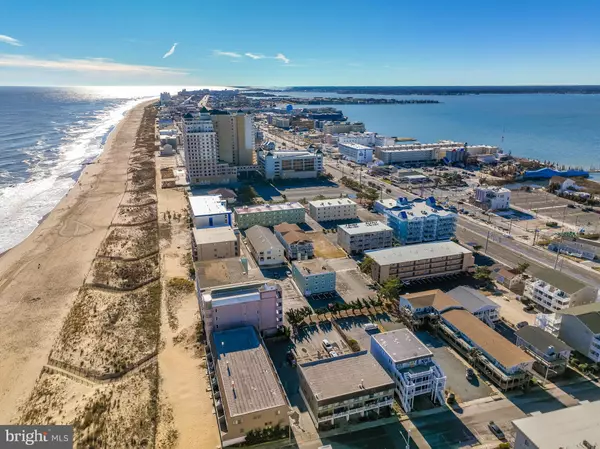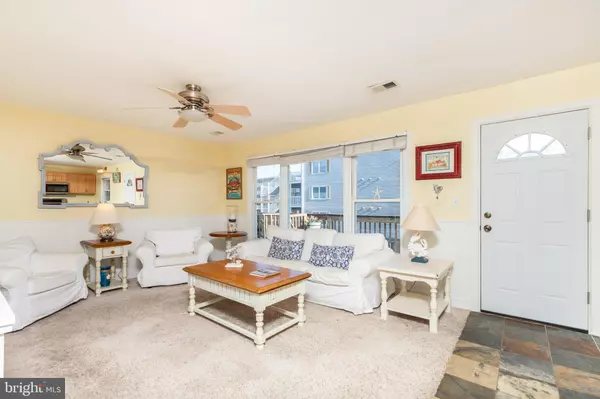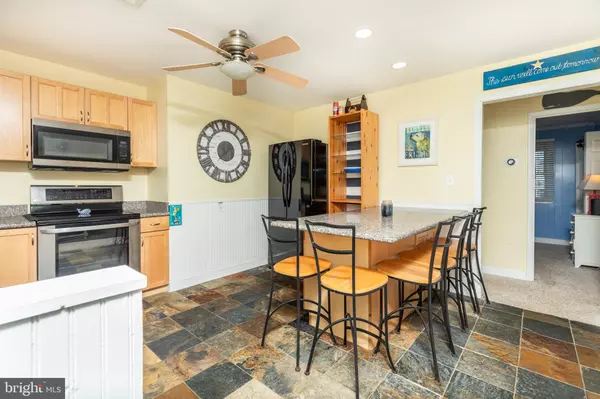3 Beds
2 Baths
980 SqFt
3 Beds
2 Baths
980 SqFt
Key Details
Property Type Condo
Sub Type Condo/Co-op
Listing Status Active
Purchase Type For Sale
Square Footage 980 sqft
Price per Sqft $509
Subdivision None Available
MLS Listing ID MDWO2027642
Style Unit/Flat
Bedrooms 3
Full Baths 2
Condo Fees $3,600/ann
HOA Y/N N
Abv Grd Liv Area 980
Originating Board BRIGHT
Year Built 1966
Annual Tax Amount $2,789
Tax Year 2024
Lot Dimensions 0.00 x 0.00
Property Description
Inside, the spacious layout includes three comfortable bedrooms and two beautifully updated bathrooms with stylish finishes. The bright and airy living area is designed with coastal charm, offering plenty of room to relax and unwind. The well-equipped kitchen features updated appliances, ample cabinetry, and a breakfast bar, making it perfect for preparing meals or entertaining guests.
Step outside to enjoy your over-sized private balcony, where you can soak in the ocean breeze and views of the surrounding area. The property includes 2 parking spots and a 12x6 storage shed. Large enough to store all of the family's beach cruisers and surf toys. All this for your added convenience and is just steps from the sandy beach and Ocean City's famous boardwalk.
With its boutique feel and limited units, the building provides a quiet and personal beach experience. Located close to live music, dining, and nightlife at other local venues, this retreat is ideal for those who want to be at the center of it all. The low-maintenance HOA covers essential amenities, community shared Hot Water heater and building upkeep, making it a hassle-free choice for a vacation home or rental investment. This charming property is a rare find and an incredible opportunity to own a slice of Ocean City paradise, all being a stones throw from your beach towel!
Now is the time to “Invest In The Beach Lifestyle”
Location
State MD
County Worcester
Area Worcester East Of Rt-113
Zoning R-3
Rooms
Main Level Bedrooms 3
Interior
Hot Water Electric
Heating Heat Pump(s)
Cooling Central A/C
Equipment Dishwasher, Disposal, Oven/Range - Electric, Refrigerator, Washer/Dryer Stacked, Exhaust Fan
Furnishings Yes
Fireplace N
Window Features Screens,Storm
Appliance Dishwasher, Disposal, Oven/Range - Electric, Refrigerator, Washer/Dryer Stacked, Exhaust Fan
Heat Source Electric
Laundry Has Laundry
Exterior
Exterior Feature Balcony
Garage Spaces 2.0
Amenities Available Common Grounds
Water Access N
Roof Type Asphalt
Accessibility None
Porch Balcony
Total Parking Spaces 2
Garage N
Building
Story 2
Unit Features Garden 1 - 4 Floors
Foundation Pilings
Sewer Public Sewer
Water Public
Architectural Style Unit/Flat
Level or Stories 2
Additional Building Above Grade, Below Grade
New Construction N
Schools
Elementary Schools Ocean City
Middle Schools Stephen Decatur
High Schools Stephen Decatur
School District Worcester County Public Schools
Others
Pets Allowed Y
HOA Fee Include Common Area Maintenance
Senior Community No
Tax ID 2410208629
Ownership Fee Simple
Acceptable Financing Conventional, Cash, FHA, Other
Horse Property N
Listing Terms Conventional, Cash, FHA, Other
Financing Conventional,Cash,FHA,Other
Special Listing Condition Standard
Pets Allowed Case by Case Basis

"My job is to find and attract mastery-based agents to the office, protect the culture, and make sure everyone is happy! "
janis@settledownphiladelphia.com
444 N 4th St, Philadelphia, PA, 19123, United States






