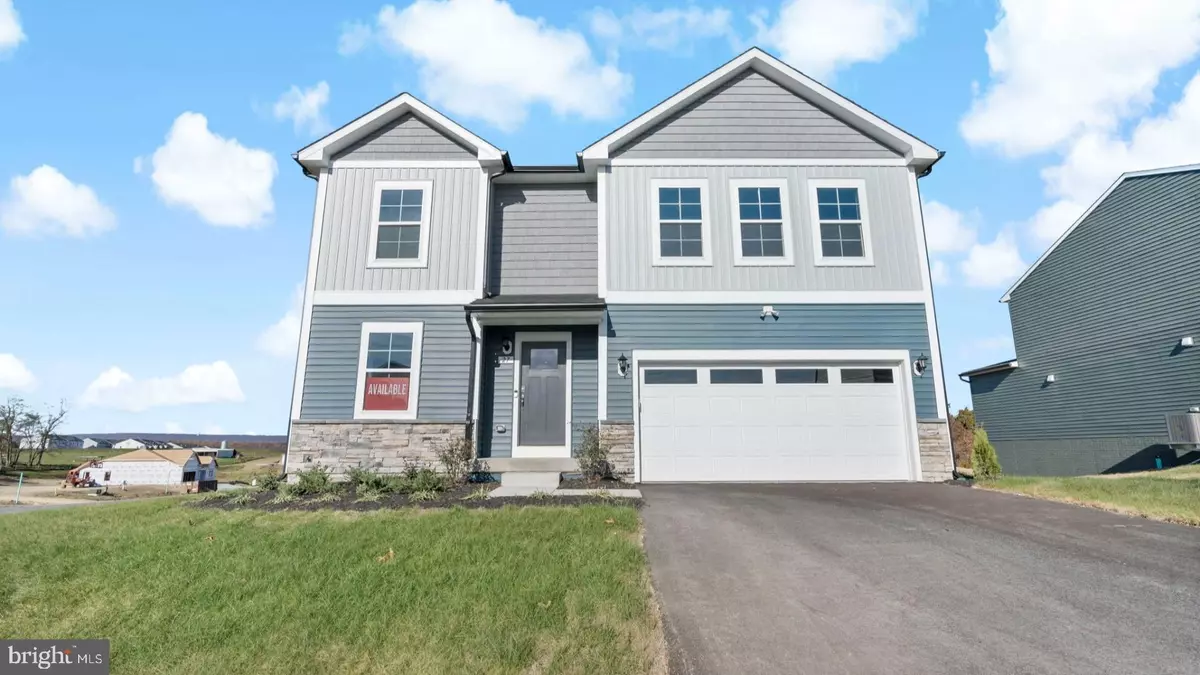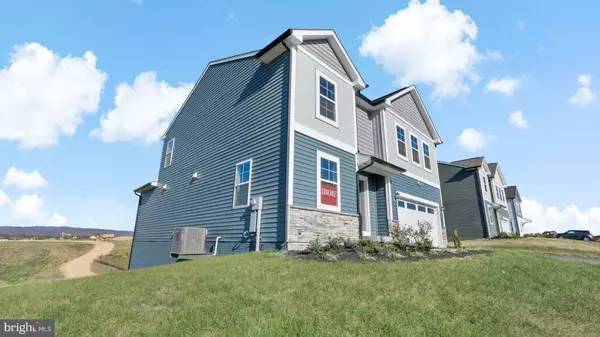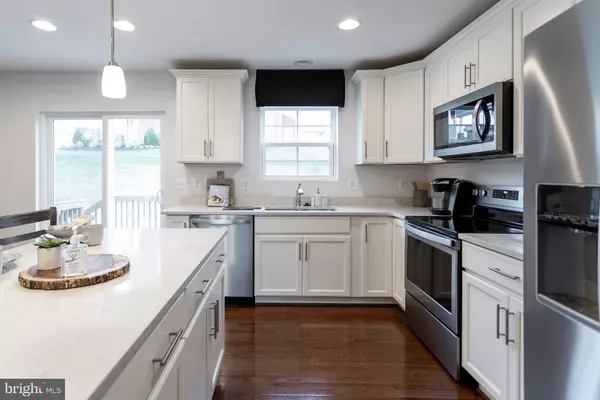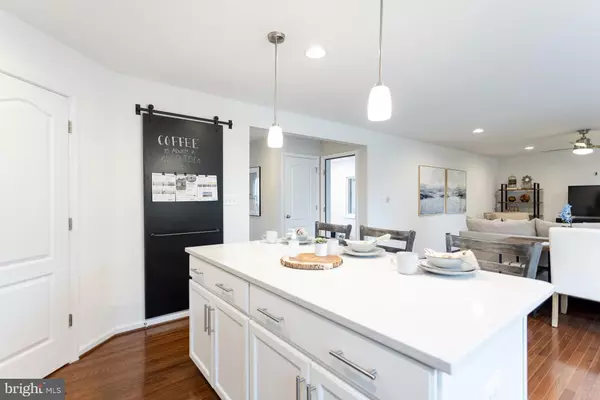4 Beds
3 Baths
2,216 SqFt
4 Beds
3 Baths
2,216 SqFt
Key Details
Property Type Single Family Home
Sub Type Detached
Listing Status Active
Purchase Type For Sale
Square Footage 2,216 sqft
Price per Sqft $185
Subdivision King'S Crossing
MLS Listing ID WVJF2015228
Style Traditional
Bedrooms 4
Full Baths 2
Half Baths 1
HOA Fees $700/ann
HOA Y/N Y
Abv Grd Liv Area 2,216
Originating Board BRIGHT
Year Built 2025
Tax Year 2025
Lot Size 2,216 Sqft
Acres 0.05
Property Description
Welcome to the Carnegie II, a place where functionality and affordability meet modern luxury! Upon entering the home, you will discover a flex area that can be used as a formal dining area or home office. Just beyond this space, you will find a beautiful open-concept kitchen boasting a large island; the perfect place for family and friends to gather around! The kitchen opens up to an informal dining area and a spacious family room with an abundance of natural light. To take this space to the next level, consider adding an optional morning room or deck off the kitchen (upgrade). There's an option to finish basement as an option, providing an optional full bath and ample storage space, which can be used as a second family room, game room, or media room. On the second floor, you will find the spectacular primary suite, complete with a large walk-in closet and en-suite bath. You can even upgrade to the seated shower option! Conveniently located on the second floor, the laundry room is easily accessible from the primary suite and secondary bedrooms. Granite kitchen Countertops, stainless steel kitchen appliances. Includes unfinished basement with 3 piece rough in. With endless opportunities to upgrade and customize, this floor plan offers the flexibility needed to design your dream home! *Photos may not be of actual home. Photos may be of similar home/floorplan if home is under construction or if this is a base price listing. AGENT REGISTRATION REQUIRED.
Location
State WV
County Jefferson
Zoning RES
Rooms
Other Rooms Primary Bedroom, Bedroom 2, Bedroom 3
Basement Unfinished
Interior
Interior Features Breakfast Area, Family Room Off Kitchen, Recessed Lighting, Walk-in Closet(s), Kitchen - Eat-In, Kitchen - Island, Dining Area, Kitchen - Gourmet, Floor Plan - Open
Hot Water Electric
Heating Programmable Thermostat, Heat Pump(s)
Cooling Central A/C, Programmable Thermostat
Equipment Dishwasher, Disposal, Microwave, Refrigerator, Stainless Steel Appliances, Oven/Range - Electric
Fireplace N
Appliance Dishwasher, Disposal, Microwave, Refrigerator, Stainless Steel Appliances, Oven/Range - Electric
Heat Source Electric
Exterior
Parking Features Garage - Front Entry
Garage Spaces 2.0
Amenities Available Common Grounds, Tot Lots/Playground
Water Access N
Roof Type Architectural Shingle
Accessibility None
Attached Garage 2
Total Parking Spaces 2
Garage Y
Building
Story 3
Foundation Slab, Concrete Perimeter
Sewer Public Sewer
Water Public
Architectural Style Traditional
Level or Stories 3
Additional Building Above Grade, Below Grade
New Construction Y
Schools
School District Jefferson County Schools
Others
Senior Community No
Tax ID NO TAX RECORD
Ownership Fee Simple
SqFt Source Estimated
Special Listing Condition Standard

"My job is to find and attract mastery-based agents to the office, protect the culture, and make sure everyone is happy! "
janis@settledownphiladelphia.com
444 N 4th St, Philadelphia, PA, 19123, United States






