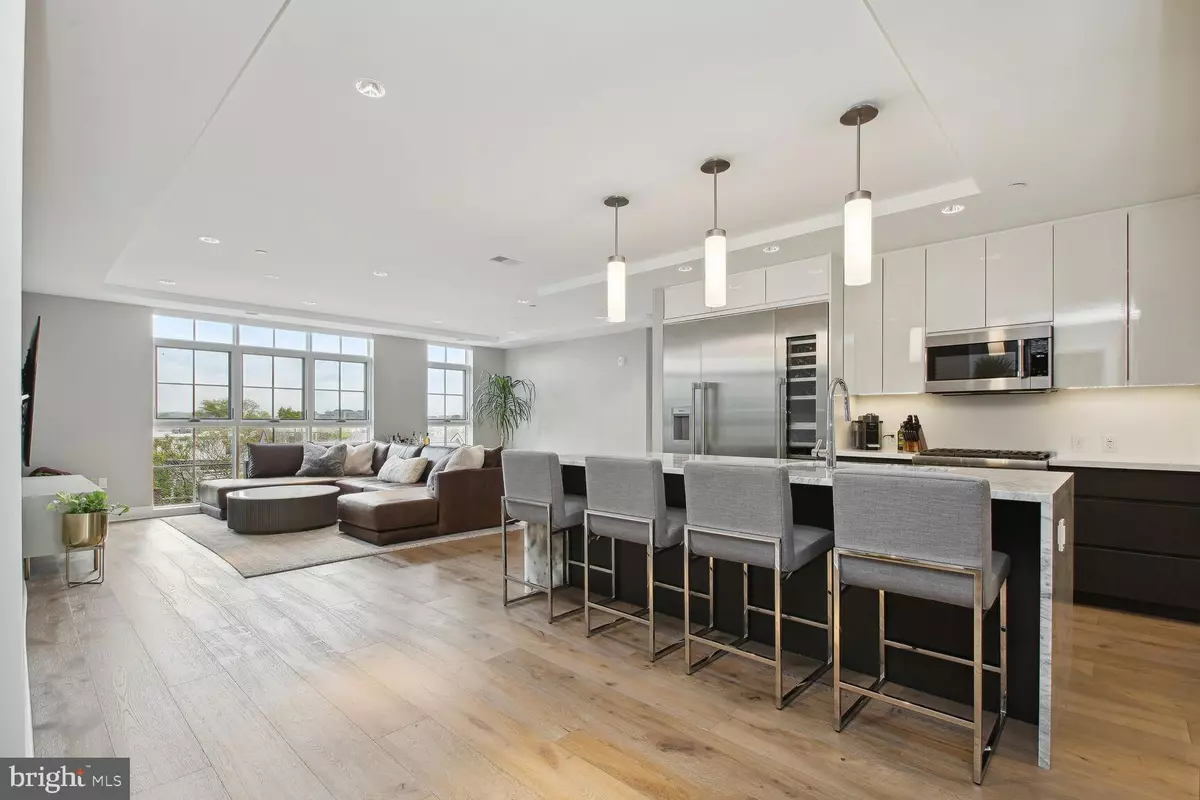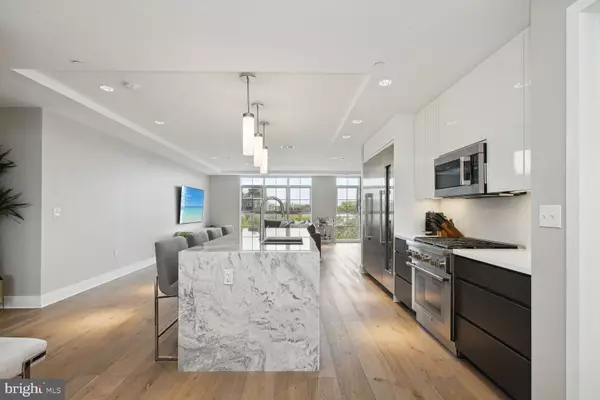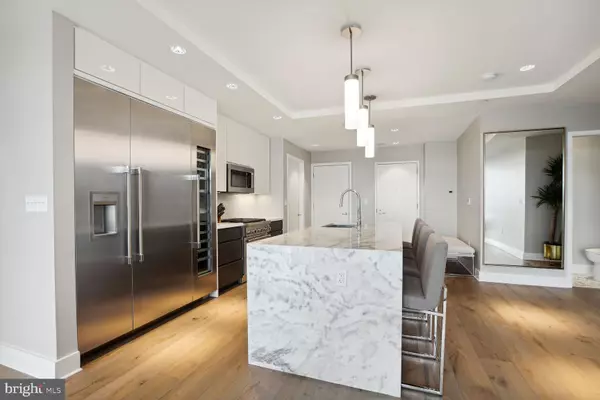2 Beds
3 Baths
1,541 SqFt
2 Beds
3 Baths
1,541 SqFt
Key Details
Property Type Condo
Sub Type Condo/Co-op
Listing Status Active
Purchase Type For Sale
Square Footage 1,541 sqft
Price per Sqft $723
Subdivision Shaw
MLS Listing ID DCDC2172988
Style Unit/Flat,Contemporary
Bedrooms 2
Full Baths 2
Half Baths 1
Condo Fees $900/mo
HOA Y/N N
Abv Grd Liv Area 1,541
Originating Board BRIGHT
Year Built 2021
Annual Tax Amount $8,816
Tax Year 2024
Property Description
Location
State DC
County Washington
Zoning RESIDENTIAL
Direction East
Rooms
Main Level Bedrooms 2
Interior
Interior Features Combination Dining/Living, Entry Level Bedroom, Floor Plan - Open, Kitchen - Gourmet, Recessed Lighting, Sprinkler System, Bathroom - Tub Shower, Upgraded Countertops, Walk-in Closet(s), Wine Storage, Wood Floors
Hot Water Electric
Heating Central, Energy Star Heating System, Programmable Thermostat
Cooling Central A/C, Energy Star Cooling System, Programmable Thermostat
Flooring Hardwood, Ceramic Tile
Equipment Built-In Microwave, Built-In Range, Dishwasher, Disposal, Energy Efficient Appliances, Oven - Self Cleaning, Oven/Range - Gas, Refrigerator, Stainless Steel Appliances, Washer/Dryer Stacked
Furnishings No
Fireplace N
Window Features Wood Frame,Double Pane
Appliance Built-In Microwave, Built-In Range, Dishwasher, Disposal, Energy Efficient Appliances, Oven - Self Cleaning, Oven/Range - Gas, Refrigerator, Stainless Steel Appliances, Washer/Dryer Stacked
Heat Source Electric
Laundry Dryer In Unit, Washer In Unit, Has Laundry
Exterior
Parking Features Additional Storage Area, Garage - Front Entry, Garage Door Opener, Inside Access
Garage Spaces 1.0
Parking On Site 1
Amenities Available Elevator, Reserved/Assigned Parking, Party Room, Extra Storage
Water Access N
View City, Panoramic
Accessibility 32\"+ wide Doors, 36\"+ wide Halls, Doors - Lever Handle(s), Elevator, No Stairs
Attached Garage 1
Total Parking Spaces 1
Garage Y
Building
Story 1
Unit Features Mid-Rise 5 - 8 Floors
Sewer Public Sewer
Water Public
Architectural Style Unit/Flat, Contemporary
Level or Stories 1
Additional Building Above Grade
Structure Type 9'+ Ceilings
New Construction N
Schools
School District District Of Columbia Public Schools
Others
Pets Allowed Y
HOA Fee Include Common Area Maintenance,Custodial Services Maintenance,Gas,Lawn Maintenance,Reserve Funds,Sewer,Snow Removal,Trash,Water
Senior Community No
Tax ID 0441//2032
Ownership Condominium
Acceptable Financing Cash, Conventional
Listing Terms Cash, Conventional
Financing Cash,Conventional
Special Listing Condition Standard
Pets Allowed Dogs OK, Cats OK

"My job is to find and attract mastery-based agents to the office, protect the culture, and make sure everyone is happy! "
janis@settledownphiladelphia.com
444 N 4th St, Philadelphia, PA, 19123, United States






