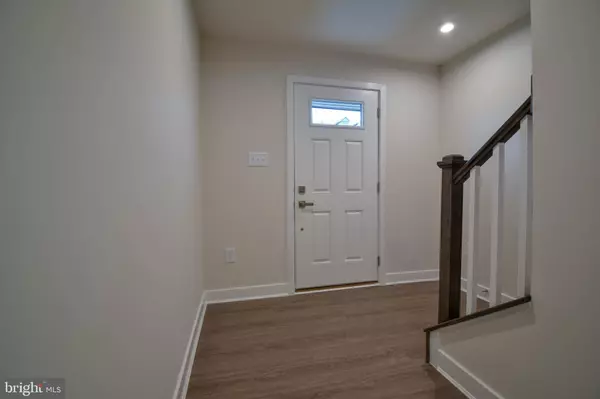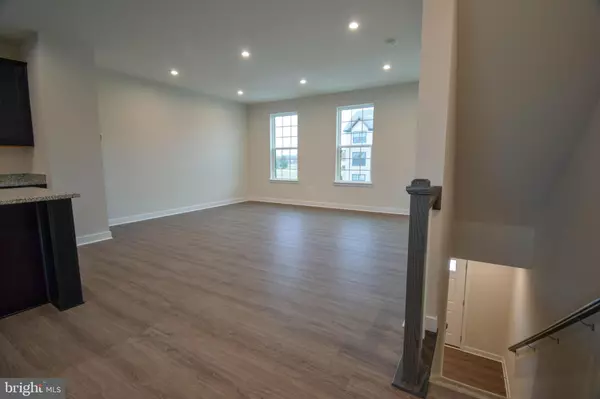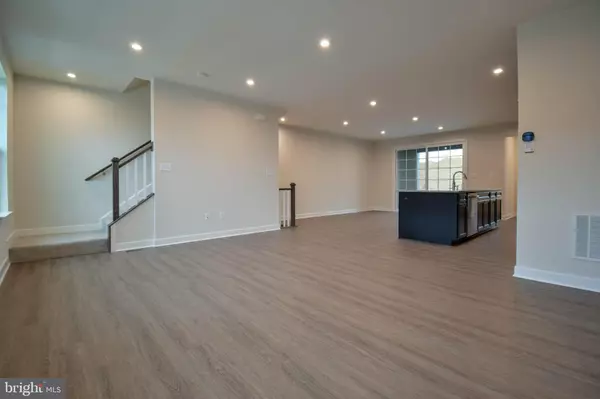4 Beds
4 Baths
2,178 Sqft Lot
4 Beds
4 Baths
2,178 Sqft Lot
Key Details
Property Type Townhouse
Sub Type Interior Row/Townhouse
Listing Status Active
Purchase Type For Rent
Subdivision None Available
MLS Listing ID DENC2073734
Style Other
Bedrooms 4
Full Baths 3
Half Baths 1
Originating Board BRIGHT
Year Built 2024
Lot Size 2,178 Sqft
Acres 0.05
Lot Dimensions 0.00 x 0.00
Property Description
Location
State DE
County New Castle
Area South Of The Canal (30907)
Zoning 23C-2
Interior
Interior Features Breakfast Area, Dining Area, Floor Plan - Open, Kitchen - Eat-In, Kitchen - Island, Pantry, Recessed Lighting, Wood Floors
Hot Water Natural Gas
Cooling Central A/C
Flooring Carpet, Ceramic Tile, Luxury Vinyl Plank, Vinyl
Equipment Built-In Range, Cooktop, Dishwasher, Dryer, Exhaust Fan, Microwave, Washer
Fireplace N
Appliance Built-In Range, Cooktop, Dishwasher, Dryer, Exhaust Fan, Microwave, Washer
Heat Source Natural Gas
Exterior
Parking Features Garage - Rear Entry
Garage Spaces 2.0
Water Access N
Accessibility None
Attached Garage 2
Total Parking Spaces 2
Garage Y
Building
Story 2
Foundation Slab
Sewer Public Sewer
Water Public
Architectural Style Other
Level or Stories 2
Additional Building Above Grade, Below Grade
New Construction Y
Schools
School District Appoquinimink
Others
Pets Allowed N
Senior Community No
Tax ID 23-009.00-290
Ownership Other
SqFt Source Assessor

"My job is to find and attract mastery-based agents to the office, protect the culture, and make sure everyone is happy! "
janis@settledownphiladelphia.com
444 N 4th St, Philadelphia, PA, 19123, United States






