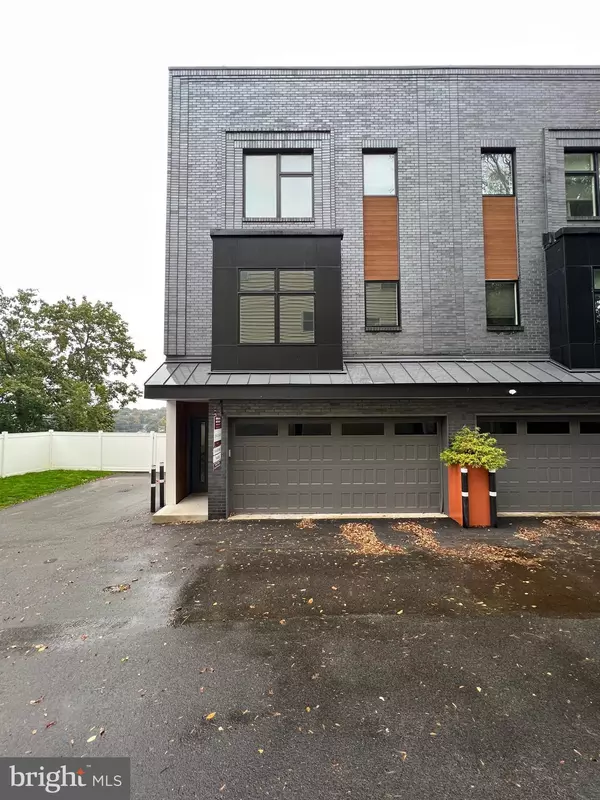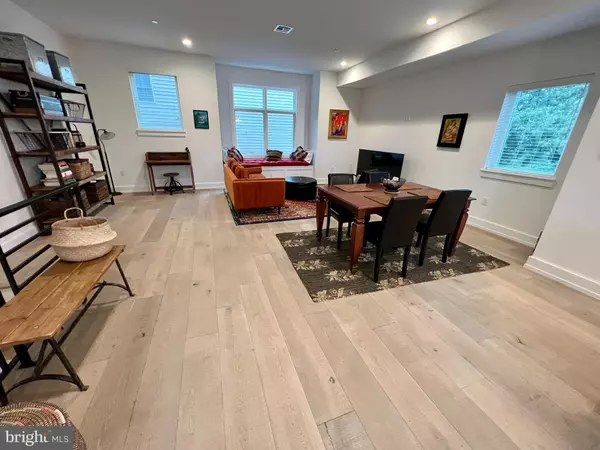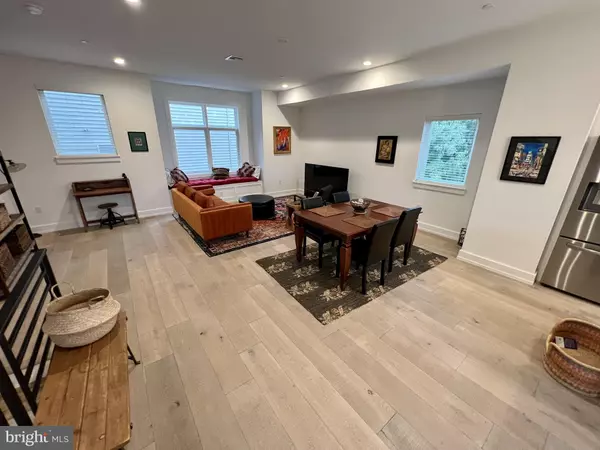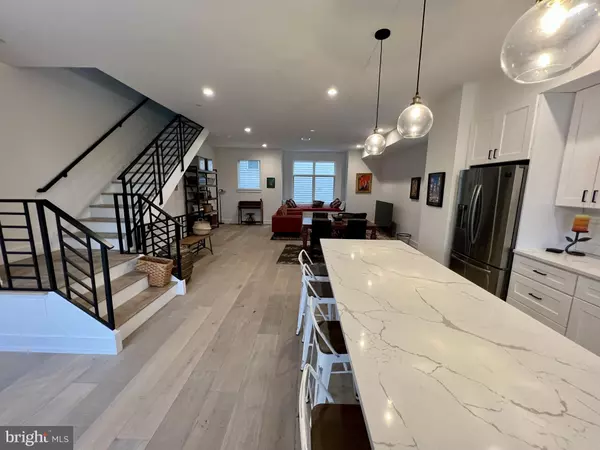3 Beds
3 Baths
2,600 SqFt
3 Beds
3 Baths
2,600 SqFt
Key Details
Property Type Townhouse
Sub Type End of Row/Townhouse
Listing Status Active
Purchase Type For Rent
Square Footage 2,600 sqft
Subdivision Manayunk
MLS Listing ID PAPH2430024
Style Traditional
Bedrooms 3
Full Baths 3
HOA Y/N N
Abv Grd Liv Area 2,600
Originating Board BRIGHT
Year Built 2020
Lot Size 1,308 Sqft
Acres 0.03
Property Description
Fall in love with this townhouse the moment you step in and experience the welcoming open-concept floor plan that seamlessly connects the living room and kitchen. The unobstructed sight line between the two spaces creates a spacious and inviting atmosphere. The living room boasts beautiful hardwood flooring and recessed lighting and provides ample space for a sectional, coffee table, TV stand, side tables, and more.
The kitchen is equipped with stainless steel appliances, including a refrigerator, a four-burner gas range, and a dishwasher. It features quartz countertops, white cabinets with brushed nickel hardware, a custom tile backsplash, and a generously sized island that offers plenty of counter space and storage. Step out onto the balcony just off the kitchen for a relaxing outdoor experience or enjoy your morning coffee in this peaceful setting.
As you head upstairs, you will enter the master bedroom, which features a generously sized ensuite bathroom and a luxurious spa-like bathroom. The bathroom boasts a delightful soaking tub that offers stunning views of Center City, as well as a dual vanity and custom closet-built-ins in the walk-in closet. Further down the hallway, you'll find the second bedroom, which is spacious enough to accommodate a full bedroom set. Adjacent to this bedroom is another beautifully designed bathroom with tile flooring, a vanity, and a shower. The wet bar is a great addition to the space, providing the perfect setup for serving drinks.
This stunning home comes with many amazing features. You'll have the convenience of two garages to park your car, and a private rooftop deck that offers a breathtaking view of Philadelphia's skyline. The finished basement gives you extra space and room, while the newly installed Nest-controlled heating and air conditioning system keeps you comfortable. Additionally, you'll have the convenience of a full-sized washer and dryer at your disposal!
In addition, the property has a private ground level patio equipped with a gas hookup for a BBQ or fire pit. It also has a beautiful private fenced in backyard/garden – with an automated irrigation system and also views of the entire Manayunk cityscape!
Tenants are responsible for electric, gas, water, and cable/internet in addition to rent each month. Sorry, no pets permitted.
Application Qualifications: Minimum monthly income 3 times the tenant's portion of the monthly rent, acceptable rental history, acceptable credit history and acceptable criminal history. More specific information provided with the application.
Location
State PA
County Philadelphia
Area 19127 (19127)
Zoning RSA5
Interior
Hot Water Natural Gas
Heating Forced Air
Cooling Central A/C
Heat Source Natural Gas
Laundry Upper Floor, Washer In Unit, Dryer In Unit
Exterior
Parking Features Covered Parking
Garage Spaces 2.0
Water Access N
Accessibility None
Attached Garage 2
Total Parking Spaces 2
Garage Y
Building
Story 3
Foundation Slab
Sewer Public Septic, Private Sewer
Water Public
Architectural Style Traditional
Level or Stories 3
Additional Building Above Grade, Below Grade
New Construction N
Schools
School District Philadelphia City
Others
Pets Allowed N
Senior Community No
Tax ID 211426828
Ownership Other
SqFt Source Estimated

"My job is to find and attract mastery-based agents to the office, protect the culture, and make sure everyone is happy! "
janis@settledownphiladelphia.com
444 N 4th St, Philadelphia, PA, 19123, United States






