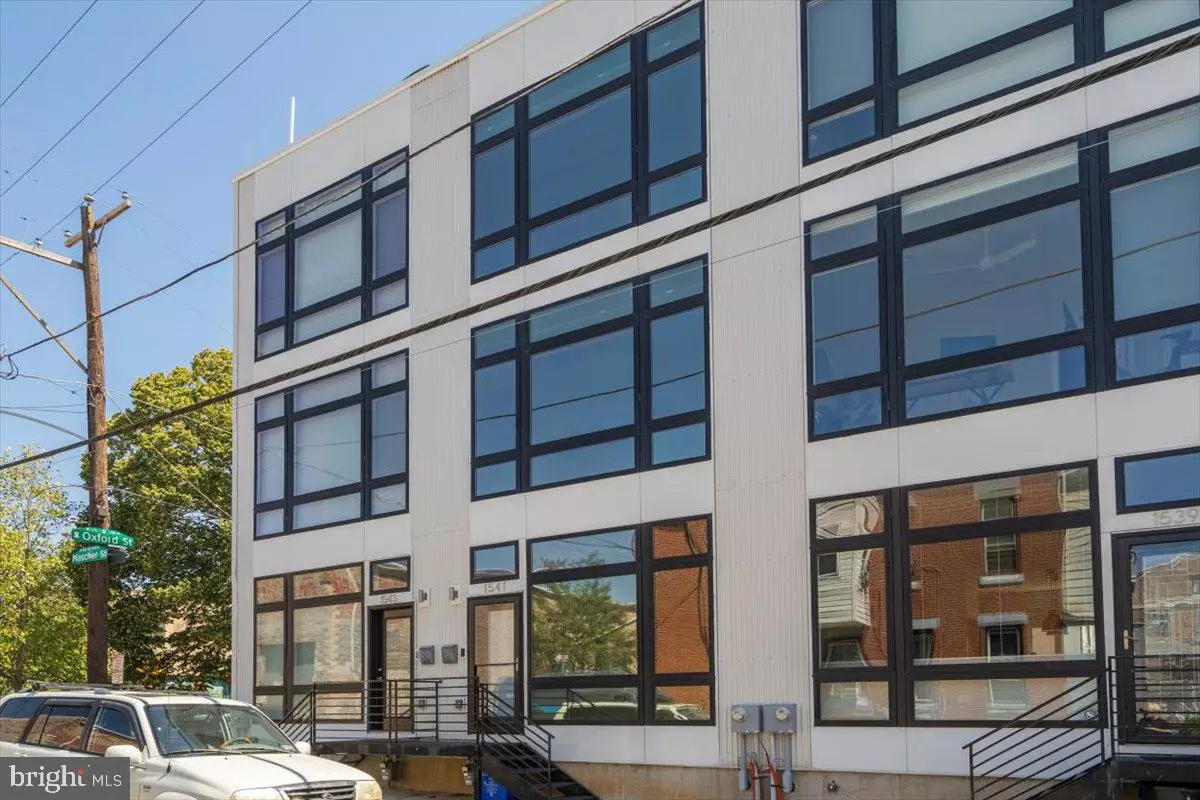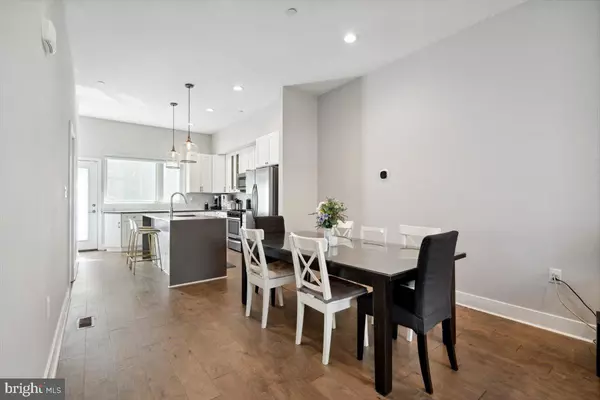3 Beds
4 Baths
2,169 SqFt
3 Beds
4 Baths
2,169 SqFt
Key Details
Property Type Townhouse
Sub Type Interior Row/Townhouse
Listing Status Active
Purchase Type For Rent
Square Footage 2,169 sqft
Subdivision Olde Kensington
MLS Listing ID PAPH2429818
Style Traditional
Bedrooms 3
Full Baths 3
Half Baths 1
HOA Y/N Y
Abv Grd Liv Area 2,169
Originating Board BRIGHT
Year Built 2017
Lot Size 903 Sqft
Acres 0.02
Lot Dimensions 16.00 x 55.00
Property Description
Location
State PA
County Philadelphia
Area 19122 (19122)
Zoning RSA5
Rooms
Basement Poured Concrete
Main Level Bedrooms 3
Interior
Hot Water Natural Gas
Heating Forced Air
Cooling Central A/C
Fireplace N
Heat Source Natural Gas
Laundry Upper Floor
Exterior
Parking On Site 1
Water Access N
Accessibility None
Garage N
Building
Story 3
Foundation Concrete Perimeter
Sewer Public Sewer
Water Public
Architectural Style Traditional
Level or Stories 3
Additional Building Above Grade
New Construction N
Schools
School District The School District Of Philadelphia
Others
Pets Allowed N
Senior Community No
Tax ID 182058360
Ownership Other
SqFt Source Assessor
Miscellaneous HOA/Condo Fee

"My job is to find and attract mastery-based agents to the office, protect the culture, and make sure everyone is happy! "
janis@settledownphiladelphia.com
444 N 4th St, Philadelphia, PA, 19123, United States






