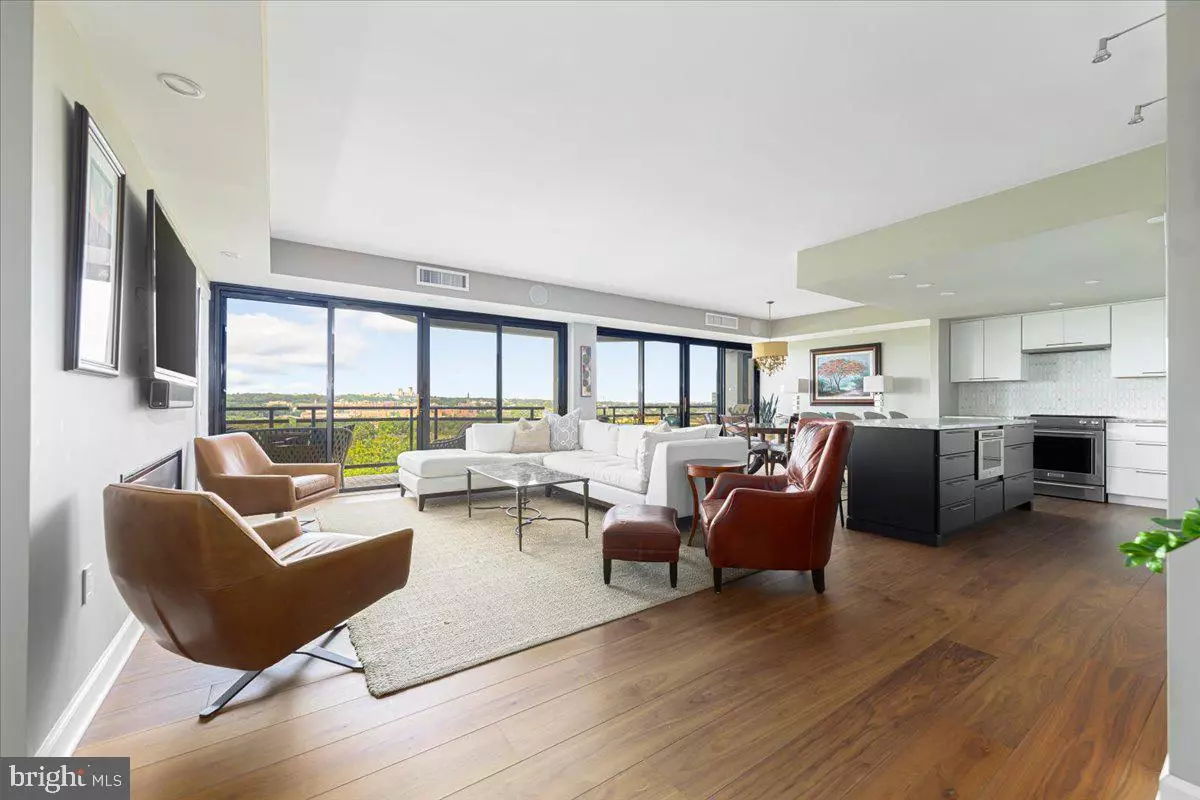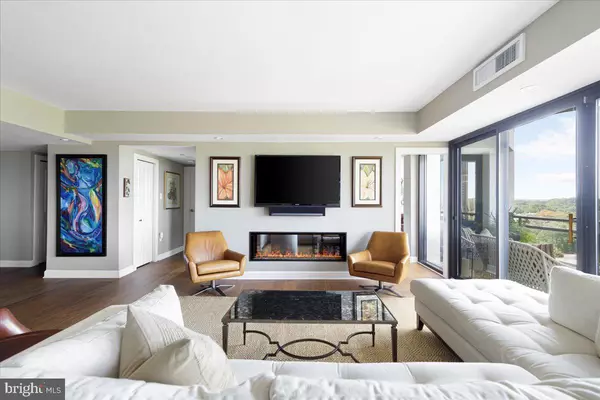
3 Beds
3 Baths
2,044 SqFt
3 Beds
3 Baths
2,044 SqFt
Key Details
Property Type Condo
Sub Type Condo/Co-op
Listing Status Coming Soon
Purchase Type For Sale
Square Footage 2,044 sqft
Price per Sqft $780
Subdivision Rosslyn
MLS Listing ID VAAR2047922
Style Other
Bedrooms 3
Full Baths 3
Condo Fees $1,665/mo
HOA Y/N N
Abv Grd Liv Area 2,044
Originating Board BRIGHT
Year Built 1986
Annual Tax Amount $11,793
Tax Year 2024
Property Description
WHAT MAKES THIS AN UNPARALLELED CONDO? You will not find another home like this. Three bedrooms and three full bathrooms, each in separate parts of the expansive condo, provide each room with maximum privacy. The expansive living and entertaining spaces are enhanced by two large balconies perfect for unwinding with panoramic sunset views. The floor-to-ceiling windows stretch the entire length of the condo, flooding each room with natural light and breathtaking vistas.. The owners spared no expense in the 2021 renovation transforming this home into a modern marvel featuring a custom-built walnut staircase, Lindura engineered walnut hardwood floors, a 40" two-sided Dimplex Opti-Myst Pro 100 fireplace, high-end appliances, leather-finish granite countertops, custom closets, remote-controlled blackout shades, and a tech package that include smart lighting, smart locks, and built-in Sonos. The second level, with its own bedroom and bathroom, has its own private entrance from the hallway as well as being accessible from the main level via the custom-built staircase. The sale includes two assigned parking spaces (2088 & 2090) and a private storage unit (J-173).
WHY IS THE ATRIUM AN EXCEPTIONAL BUILDING? Arriving at The Atrium, you're greeted by a grand porte-cochere and a foyer adorned with lush trees and meticulously maintained landscaping—an indoor oasis that sets the tone for the luxury within. The building offers 24/7 security and convenience with a staffed front desk, a dry cleaning service, and a sophisticated package storage system. The Atrium's amenities are among the best in Arlington, featuring a large outdoor pool, private tennis/pickleball courts, a dog park, a fully-equipped fitness room, a hot tub, sauna, and private locker rooms. The glass elevators, famous for their views of Georgetown, will whisk you to the 9th floor and beyond in style.
WHAT MAKES THIS LOCATION UNBEATABLE? With a WalkScore of 92, this location is a walker's paradise. Just two blocks from the Rosslyn Metro, and a short walk across the Key Bridge to Georgetown, you're perfectly positioned for city living. Reagan National Airport is minutes away, and Dulles International Airport is easily accessible via a direct route on Metro. Outdoor enthusiasts will love the proximity to the Mt. Vernon Trail, offering scenic paths along the Potomac and views of the Washington Monument. Nearby, you'll find dining options ranging from fast-casual to gourmet, including Salt cocktail lounge, Sfoglina Pasta House by Michelin-starred Chef Fabio Trabocchi, and Yuraku Japanese. Minutes from downtown Washington DC, Old Town Alexandria, Tysons, the Pentagon, Amazon HQ2, and all major Northern VA highways.
Furniture can be included at an additional cost.
Location
State VA
County Arlington
Zoning RA4.8
Rooms
Other Rooms Dining Room, Primary Bedroom, Bedroom 2, Bedroom 3, Kitchen, Family Room, Laundry, Bathroom 2, Bathroom 3, Primary Bathroom
Main Level Bedrooms 2
Interior
Hot Water Electric
Heating Heat Pump(s), Central, Forced Air
Cooling Central A/C
Fireplaces Number 1
Fireplaces Type Double Sided
Fireplace Y
Heat Source Electric
Laundry Has Laundry, Dryer In Unit, Main Floor, Washer In Unit
Exterior
Exterior Feature Balconies- Multiple
Parking Features Underground
Garage Spaces 2.0
Parking On Site 2
Amenities Available Concierge, Elevator, Exercise Room, Extra Storage, Fitness Center, Party Room, Picnic Area, Pool - Outdoor, Tennis Courts, Hot tub, Reserved/Assigned Parking, Sauna, Spa, Swimming Pool, Dog Park
Water Access N
View Panoramic, River, Trees/Woods
Accessibility Elevator
Porch Balconies- Multiple
Total Parking Spaces 2
Garage Y
Building
Story 2
Unit Features Hi-Rise 9+ Floors
Sewer Public Sewer
Water Public
Architectural Style Other
Level or Stories 2
Additional Building Above Grade, Below Grade
New Construction N
Schools
Elementary Schools Innovation
Middle Schools Dorothy Hamm
High Schools Yorktown
School District Arlington County Public Schools
Others
Pets Allowed Y
HOA Fee Include Common Area Maintenance,Custodial Services Maintenance,Ext Bldg Maint,Lawn Maintenance,Management,Parking Fee,Pool(s),Reserve Funds,Sauna,Sewer,Snow Removal,Trash,Water
Senior Community No
Tax ID 16-034-253
Ownership Condominium
Security Features 24 hour security,Resident Manager,Sprinkler System - Indoor,Main Entrance Lock,Desk in Lobby
Special Listing Condition Standard
Pets Allowed Size/Weight Restriction, Number Limit


"My job is to find and attract mastery-based agents to the office, protect the culture, and make sure everyone is happy! "
janis@settledownphiladelphia.com
444 N 4th St, Philadelphia, PA, 19123, United States






