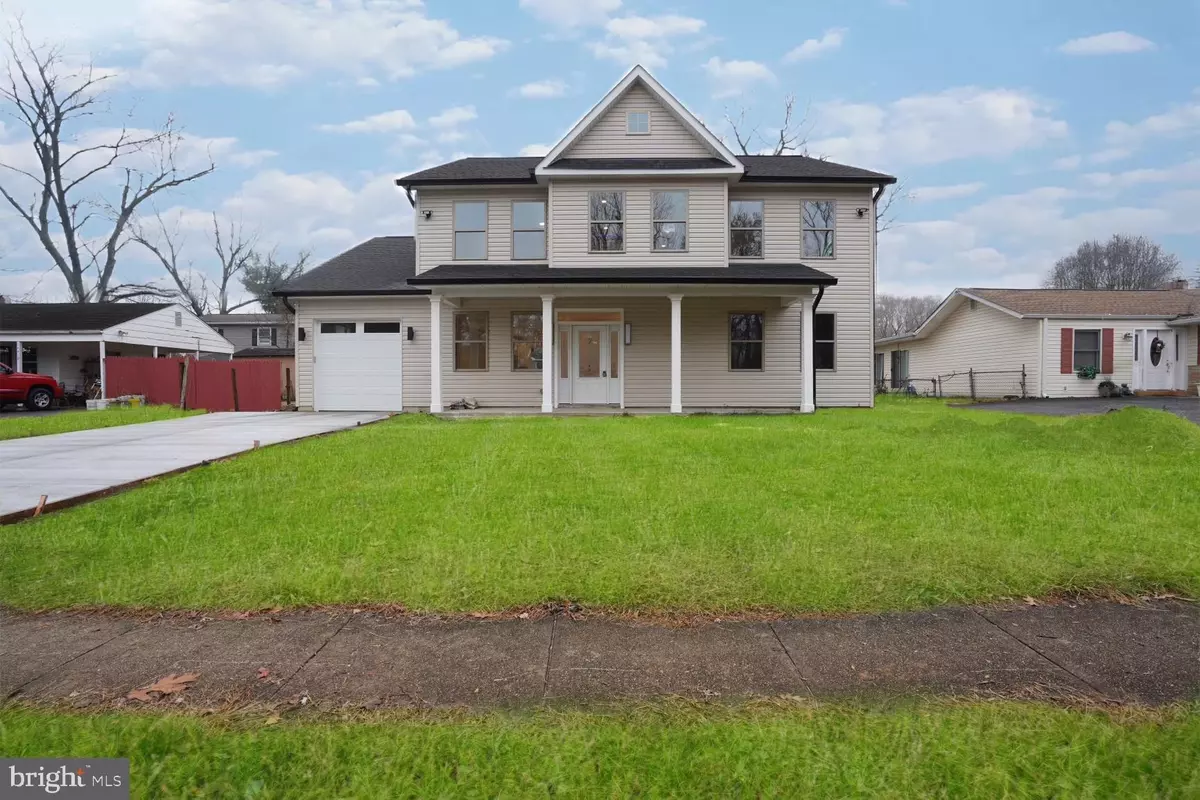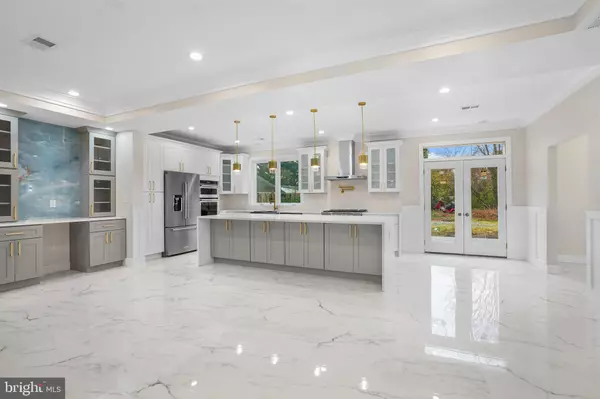
5 Beds
4 Baths
3,412 SqFt
5 Beds
4 Baths
3,412 SqFt
Key Details
Property Type Single Family Home
Sub Type Detached
Listing Status Coming Soon
Purchase Type For Sale
Square Footage 3,412 sqft
Price per Sqft $215
Subdivision Marumsco Acres
MLS Listing ID VAPW2084836
Style Traditional
Bedrooms 5
Full Baths 4
HOA Y/N N
Abv Grd Liv Area 3,412
Originating Board BRIGHT
Year Built 1961
Annual Tax Amount $1,680
Tax Year 2024
Lot Size 0.268 Acres
Acres 0.27
Property Description
Upon entering, you'll be immediately struck by the open-concept design, perfect for both everyday living and entertaining. The gourmet kitchen is a true centerpiece, featuring high-end appliances, expansive countertops, and a large central island, ideal for meal prep or casual dining. The adjacent great room is bright and airy, with large windows allowing natural light to flood the space, complemented by a cozy fireplace for added warmth.
The owner's suite is a private sanctuary, offering ample space and a spa-like bathroom. The luxurious en-suite features a freestanding soaking tub, dual rainfall shower heads, and elegant finishes throughout, providing the ultimate relaxation experience. Three additional spacious bedrooms and a well-appointed full bathroom round out the upper level, offering plenty of room for family and guests.
This home is ideally situated for easy access to I-95, the HOT lanes, commuter lots, and VRE stations, making commuting a breeze. For outdoor enthusiasts, nearby attractions include Veteran's Park, Occoquan Wildlife Refuge, and the Neabsco Boardwalk. Shopping and dining are also just moments away, with Stonebridge Shopping Center and Potomac Mills nearby.
With over 3,500 square feet of stylish living space, this home offers the perfect blend of convenience, luxury, and modern design. Schedule your private tour today!
Location
State VA
County Prince William
Zoning R4
Rooms
Main Level Bedrooms 1
Interior
Hot Water Natural Gas
Heating Forced Air
Cooling Central A/C
Fireplace N
Heat Source Natural Gas
Exterior
Parking Features Garage - Front Entry, Inside Access
Garage Spaces 3.0
Water Access N
Accessibility Other
Attached Garage 1
Total Parking Spaces 3
Garage Y
Building
Story 2
Foundation Concrete Perimeter
Sewer Public Sewer
Water Public
Architectural Style Traditional
Level or Stories 2
Additional Building Above Grade, Below Grade
New Construction Y
Schools
School District Prince William County Public Schools
Others
Senior Community No
Tax ID 8391-78-9152
Ownership Fee Simple
SqFt Source Assessor
Special Listing Condition Standard


"My job is to find and attract mastery-based agents to the office, protect the culture, and make sure everyone is happy! "
janis@settledownphiladelphia.com
444 N 4th St, Philadelphia, PA, 19123, United States






