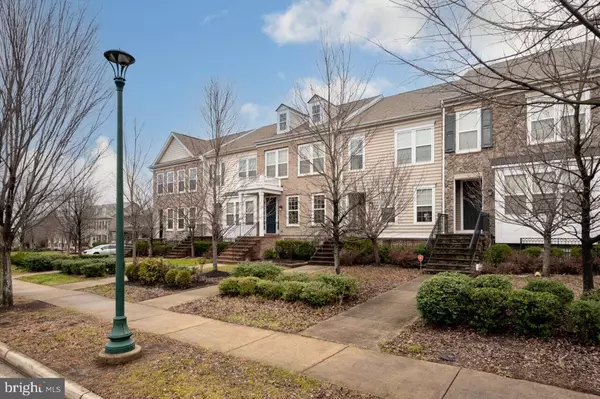
3 Beds
4 Baths
1,760 SqFt
3 Beds
4 Baths
1,760 SqFt
Key Details
Property Type Townhouse
Sub Type Interior Row/Townhouse
Listing Status Active
Purchase Type For Rent
Square Footage 1,760 sqft
Subdivision Embrey Mill
MLS Listing ID VAST2034846
Style Colonial
Bedrooms 3
Full Baths 2
Half Baths 2
HOA Y/N N
Abv Grd Liv Area 1,760
Originating Board BRIGHT
Year Built 2014
Lot Size 2,282 Sqft
Acres 0.05
Property Description
Welcome to this spacious and beautifully designed home located at 214 Apricot Street, offering the perfect blend of comfort and style. This well-maintained property features three generously sized bedrooms, ensuring ample space for relaxation and personalization. The master suite is a true retreat, complete with its own private full bathroom for added convenience and privacy. In addition to the master bath, the home boasts two additional full bathrooms, each featuring modern finishes and plenty of space for family members and guests to enjoy.
With an emphasis on convenience, this home also includes two half bathrooms, strategically placed for ease of access and ideal for entertaining. The open-concept layout of the main living areas invites effortless flow between the living room, dining space, and kitchen, making it an ideal setting for both casual living and hosting gatherings. The kitchen is fully equipped with updated appliances, generous counter space, and plenty of storage, perfect for those who love to cook.
The property is situated in a desirable neighborhood, offering both tranquility and proximity to local amenities, schools, and parks. The outdoor space provides room for relaxation and activities, while the interior of the home ensures every member of the household has their own comfortable space. Whether you're looking for a home that caters to your family's daily needs or a place to entertain friends and guests, 214 Apricot Street is the perfect place to call home. Don't miss your opportunity to experience all this property has to offer!
Location
State VA
County Stafford
Zoning PD2
Rooms
Basement Connecting Stairway, Garage Access, Fully Finished
Interior
Hot Water Natural Gas
Heating Forced Air
Cooling Central A/C
Inclusions Fridge in garage
Furnishings No
Fireplace N
Window Features Double Pane,Screens
Heat Source Natural Gas
Laundry Upper Floor, Washer In Unit, Dryer In Unit
Exterior
Parking Features Garage - Rear Entry
Garage Spaces 2.0
Utilities Available Natural Gas Available, Electric Available, Cable TV Available, Phone Available, Sewer Available, Water Available
Water Access N
Roof Type Shingle
Accessibility 2+ Access Exits
Attached Garage 2
Total Parking Spaces 2
Garage Y
Building
Story 3
Foundation Slab
Sewer Public Sewer
Water Public
Architectural Style Colonial
Level or Stories 3
Additional Building Above Grade, Below Grade
New Construction N
Schools
Elementary Schools Winding Creek
Middle Schools H. H. Poole
High Schools Colonial Forge
School District Stafford County Public Schools
Others
Pets Allowed Y
Senior Community No
Tax ID 29G 1 113
Ownership Other
SqFt Source Assessor
Horse Property N
Pets Allowed Breed Restrictions, Size/Weight Restriction, Pet Addendum/Deposit, Number Limit, Dogs OK, Cats OK, Case by Case Basis


"My job is to find and attract mastery-based agents to the office, protect the culture, and make sure everyone is happy! "
janis@settledownphiladelphia.com
444 N 4th St, Philadelphia, PA, 19123, United States






