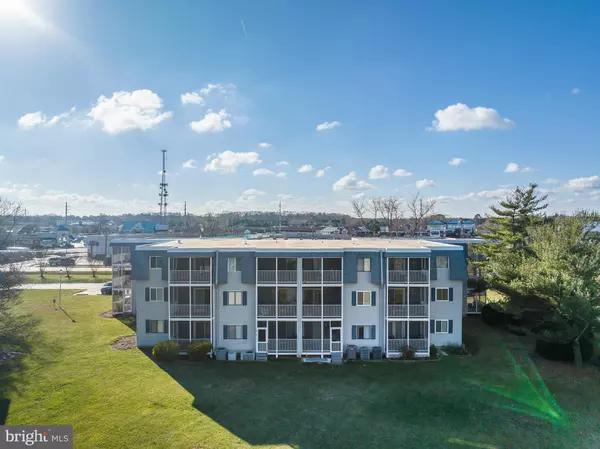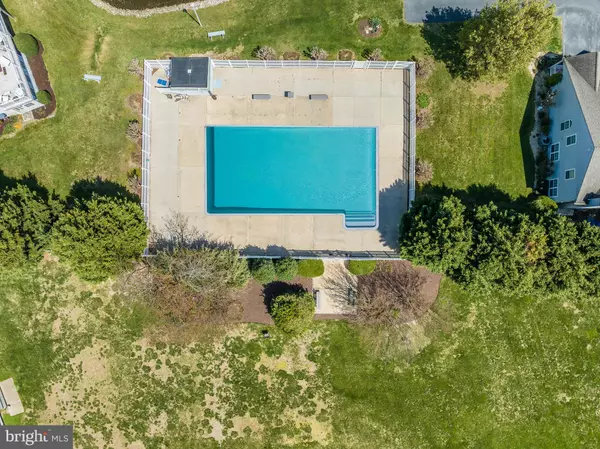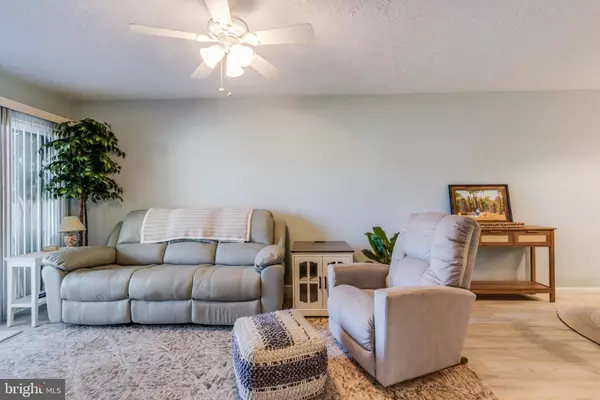
2 Beds
2 Baths
980 SqFt
2 Beds
2 Baths
980 SqFt
Key Details
Property Type Condo
Sub Type Condo/Co-op
Listing Status Coming Soon
Purchase Type For Sale
Square Footage 980 sqft
Price per Sqft $367
Subdivision Beachaven
MLS Listing ID DESU2075824
Style Unit/Flat
Bedrooms 2
Full Baths 2
Condo Fees $822/qua
HOA Y/N N
Abv Grd Liv Area 980
Originating Board BRIGHT
Year Built 1985
Annual Tax Amount $843
Tax Year 2024
Lot Dimensions 0.00 x 0.00
Property Description
Professional photos coming 12/20
Location
State DE
County Sussex
Area Lewes Rehoboth Hundred (31009)
Zoning C-1
Rooms
Main Level Bedrooms 2
Interior
Interior Features Bathroom - Walk-In Shower, Ceiling Fan(s), Combination Dining/Living, Floor Plan - Open, Flat, Primary Bath(s), Window Treatments
Hot Water Electric
Heating Central
Cooling Central A/C
Flooring Luxury Vinyl Plank
Equipment Dishwasher, Dryer - Electric, Oven - Single, Refrigerator, Washer, Water Heater
Fireplace N
Appliance Dishwasher, Dryer - Electric, Oven - Single, Refrigerator, Washer, Water Heater
Heat Source Electric
Laundry Washer In Unit, Dryer In Unit, Main Floor
Exterior
Exterior Feature Deck(s), Screened
Amenities Available Pool - Outdoor
Water Access N
View Garden/Lawn
Accessibility None
Porch Deck(s), Screened
Garage N
Building
Story 1
Unit Features Garden 1 - 4 Floors
Sewer Public Sewer
Water Public
Architectural Style Unit/Flat
Level or Stories 1
Additional Building Above Grade, Below Grade
New Construction N
Schools
School District Cape Henlopen
Others
Pets Allowed Y
HOA Fee Include Common Area Maintenance,Ext Bldg Maint,Lawn Maintenance,Pool(s),Snow Removal,Trash,Reserve Funds,Road Maintenance,Management
Senior Community No
Tax ID 334-13.00-8.05-B202
Ownership Condominium
Acceptable Financing Cash, Conventional
Horse Property N
Listing Terms Cash, Conventional
Financing Cash,Conventional
Special Listing Condition Standard
Pets Allowed Dogs OK, Cats OK


"My job is to find and attract mastery-based agents to the office, protect the culture, and make sure everyone is happy! "
janis@settledownphiladelphia.com
444 N 4th St, Philadelphia, PA, 19123, United States






