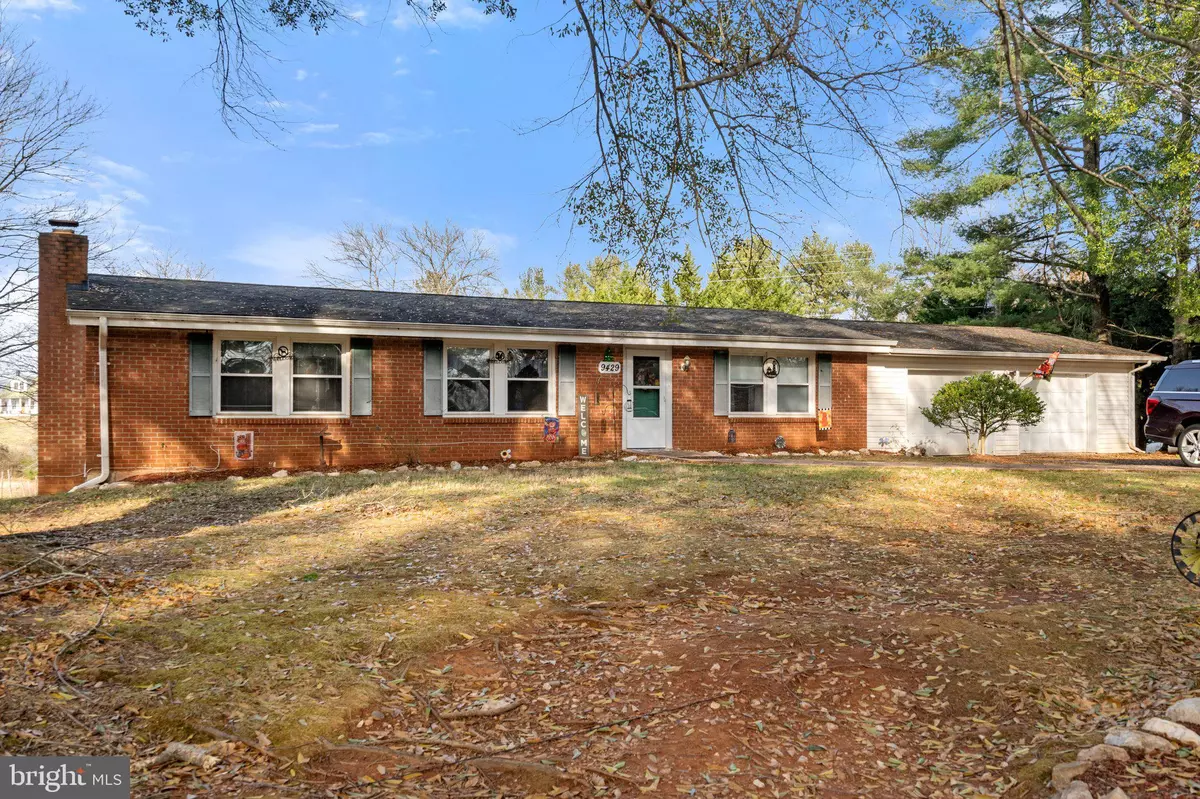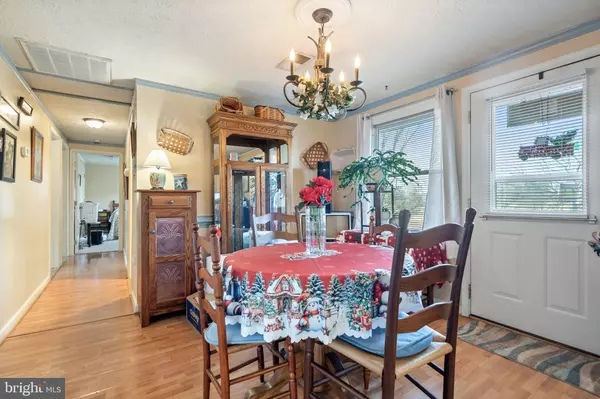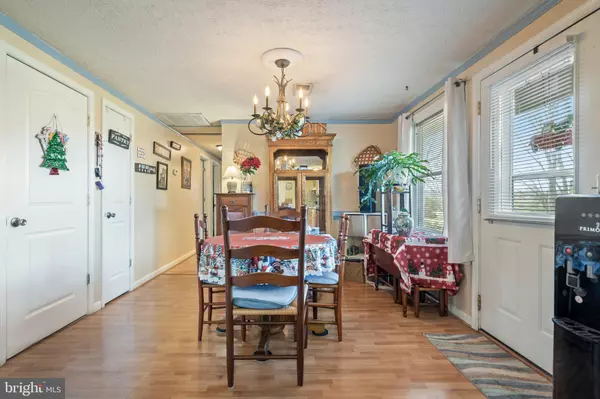3 Beds
3 Baths
1,248 SqFt
3 Beds
3 Baths
1,248 SqFt
Key Details
Property Type Single Family Home
Sub Type Detached
Listing Status Active
Purchase Type For Sale
Square Footage 1,248 sqft
Price per Sqft $358
Subdivision None Available
MLS Listing ID VACU2009420
Style Ranch/Rambler
Bedrooms 3
Full Baths 2
Half Baths 1
HOA Y/N N
Abv Grd Liv Area 1,248
Originating Board BRIGHT
Year Built 1978
Annual Tax Amount $1,557
Tax Year 2022
Lot Size 1.010 Acres
Acres 1.01
Property Description
📍 9429 Kirtley Trail Rd
💰 $447,000
Available 1/31/25 – Get ready to make this gem yours!
✨ Home Highlights:
🛏️ 3 Bedrooms | 🛁 2 Baths | One-Level Living
🧱 Brick Front with Classic Charm
🚗 Oversized 2-Car Garage
🔥 Full Walk-Out Basement with Wood Stove & Laundry Area
🌳 1 Acre Lot with Gorgeous Shade Trees
🛤️ Stamped Concrete Walkway Entry
🌟 Laminate Wood Floors Throughout
Currently tenant occupied, but ready for you on 1/31/25!
Location
State VA
County Culpeper
Zoning R1
Rooms
Other Rooms Living Room, Dining Room, Primary Bedroom, Bedroom 2, Bedroom 3, Kitchen, Other
Basement Connecting Stairway, Outside Entrance, Sump Pump, Full, Unfinished, Walkout Level
Main Level Bedrooms 3
Interior
Interior Features Attic, Combination Kitchen/Dining, Chair Railings, Crown Moldings, Entry Level Bedroom, Primary Bath(s), Floor Plan - Traditional
Hot Water Electric
Heating Heat Pump(s)
Cooling Central A/C, Heat Pump(s)
Flooring Carpet, Vinyl, Laminate Plank
Inclusions Kitchen appliances
Equipment Dishwasher, Oven/Range - Electric, Range Hood, Refrigerator
Furnishings No
Fireplace N
Appliance Dishwasher, Oven/Range - Electric, Range Hood, Refrigerator
Heat Source Electric
Laundry Lower Floor, Basement
Exterior
Parking Features Garage - Front Entry, Garage Door Opener
Garage Spaces 2.0
Fence Partially
Water Access N
Roof Type Architectural Shingle
Accessibility None
Attached Garage 2
Total Parking Spaces 2
Garage Y
Building
Lot Description Cleared, Open
Story 2
Foundation Concrete Perimeter
Sewer Septic = # of BR
Water Well
Architectural Style Ranch/Rambler
Level or Stories 2
Additional Building Above Grade
New Construction N
Schools
High Schools Eastern View
School District Culpeper County Public Schools
Others
Senior Community No
Tax ID 49-E-1- -1
Ownership Fee Simple
SqFt Source Estimated
Special Listing Condition Standard

"My job is to find and attract mastery-based agents to the office, protect the culture, and make sure everyone is happy! "
janis@settledownphiladelphia.com
444 N 4th St, Philadelphia, PA, 19123, United States






