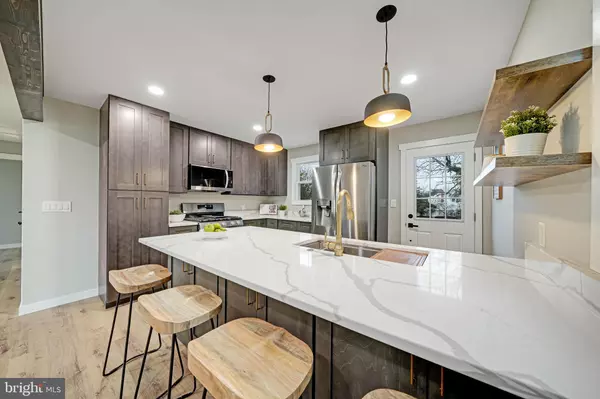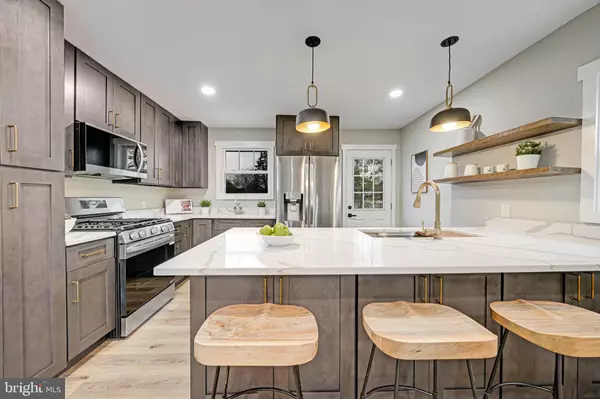
4 Beds
3 Baths
1,690 SqFt
4 Beds
3 Baths
1,690 SqFt
OPEN HOUSE
Sat Dec 21, 12:00pm - 3:00pm
Key Details
Property Type Single Family Home
Sub Type Detached
Listing Status Active
Purchase Type For Sale
Square Footage 1,690 sqft
Price per Sqft $455
Subdivision Virginia Hills
MLS Listing ID VAFX2212478
Style Ranch/Rambler
Bedrooms 4
Full Baths 3
HOA Y/N N
Abv Grd Liv Area 945
Originating Board BRIGHT
Year Built 1951
Annual Tax Amount $5,907
Tax Year 2024
Lot Size 0.258 Acres
Acres 0.26
Property Description
This stunning 4-bedroom, 3-bathroom home has been completely remodeled to perfection, offering a seamless blend of modern style and comfortable layout. In the heart of the home is the custom kitchen, featuring a spacious island/peninsula, sleek stainless steel appliances, contemporary dark-colored cabinets, and stunning brass fixtures. Luxury vinyl flooring warms the house and flows throughout. With its on-trend 2025 contemporary color palette, this home is truly move-in ready and waiting for the right owner. The primary suite boasts a large ensuite bathroom with a spa-like shower featuring gorgeous tilework, creating the perfect retreat. The thoughtful layout includes 2 bedrooms and 2 full bathrooms upstairs, while the fully finished lower level offers 2 additional bedrooms and 1 bath. The downstairs also has a versatile space perfect for a TV room and entertaining. Step outside to enjoy your large lot with a deck off the kitchen, which is ideal for hosting gatherings or relaxing in your private oasis. New windows, roof, HVAC, and water heater. Don't miss the chance to make this gorgeous home your own!
Location
State VA
County Fairfax
Zoning 140
Rooms
Basement Connecting Stairway, Fully Finished, Improved, Windows, Interior Access
Main Level Bedrooms 2
Interior
Interior Features Bathroom - Walk-In Shower, Kitchen - Gourmet, Recessed Lighting, Upgraded Countertops, Entry Level Bedroom, Skylight(s)
Hot Water Natural Gas
Heating Central
Cooling Central A/C
Flooring Ceramic Tile, Luxury Vinyl Plank
Equipment Built-In Microwave, Dishwasher, Disposal, Oven/Range - Gas, Refrigerator, Stainless Steel Appliances
Fireplace N
Appliance Built-In Microwave, Dishwasher, Disposal, Oven/Range - Gas, Refrigerator, Stainless Steel Appliances
Heat Source Natural Gas
Laundry Hookup
Exterior
Garage Spaces 3.0
Fence Wood, Chain Link
Utilities Available Natural Gas Available, Electric Available
Water Access N
Accessibility None
Total Parking Spaces 3
Garage N
Building
Story 2
Foundation Slab
Sewer Public Sewer
Water Public
Architectural Style Ranch/Rambler
Level or Stories 2
Additional Building Above Grade, Below Grade
New Construction N
Schools
School District Fairfax County Public Schools
Others
Senior Community No
Tax ID 0922 02060003
Ownership Fee Simple
SqFt Source Assessor
Acceptable Financing Cash, Conventional, FHA, VA
Listing Terms Cash, Conventional, FHA, VA
Financing Cash,Conventional,FHA,VA
Special Listing Condition Standard


"My job is to find and attract mastery-based agents to the office, protect the culture, and make sure everyone is happy! "
janis@settledownphiladelphia.com
444 N 4th St, Philadelphia, PA, 19123, United States






