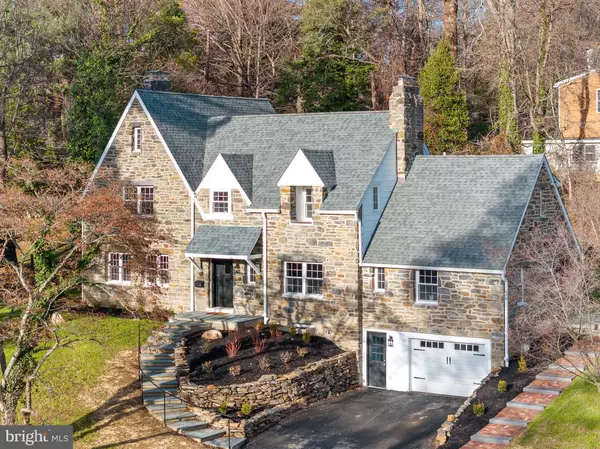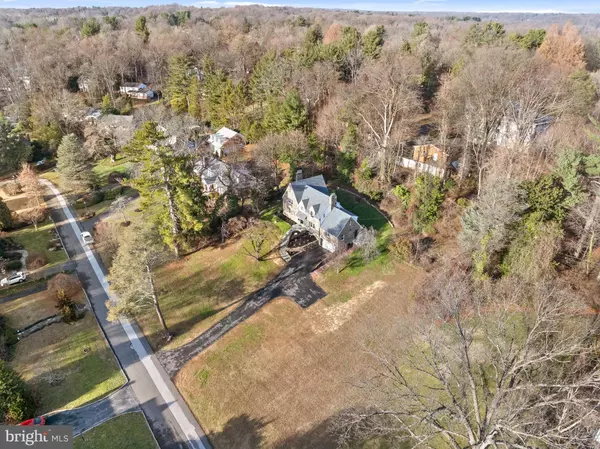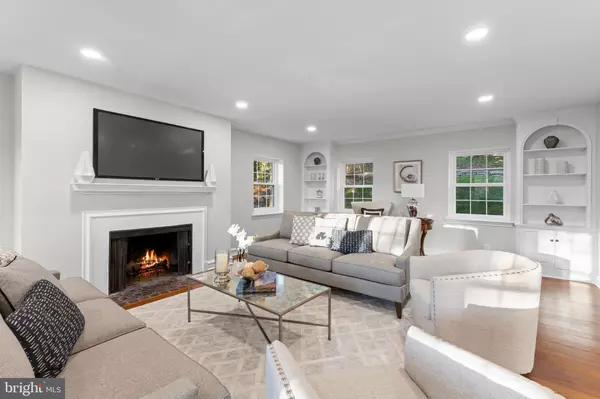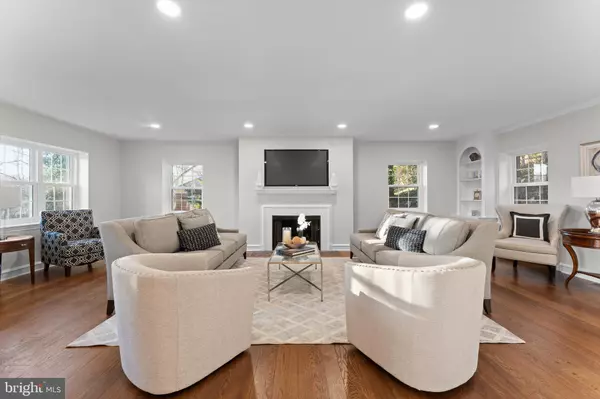
4 Beds
5 Baths
4,470 SqFt
4 Beds
5 Baths
4,470 SqFt
OPEN HOUSE
Sun Dec 22, 12:00pm - 2:00pm
Key Details
Property Type Single Family Home
Sub Type Detached
Listing Status Active
Purchase Type For Sale
Square Footage 4,470 sqft
Price per Sqft $335
Subdivision Wallingford Hills
MLS Listing ID PADE2080168
Style Colonial,Tudor
Bedrooms 4
Full Baths 3
Half Baths 2
HOA Y/N N
Abv Grd Liv Area 3,600
Originating Board BRIGHT
Year Built 1930
Annual Tax Amount $20,022
Tax Year 2023
Lot Size 0.860 Acres
Acres 0.86
Lot Dimensions 0.00 x 0.00
Property Description
Location
State PA
County Delaware
Area Nether Providence Twp (10434)
Zoning RES
Rooms
Basement Walkout Level, Heated, Fully Finished, Full
Main Level Bedrooms 1
Interior
Interior Features Bathroom - Stall Shower, Breakfast Area, Built-Ins, Butlers Pantry, Dining Area, Entry Level Bedroom, Kitchen - Gourmet
Hot Water Natural Gas
Heating Hot Water
Cooling Central A/C
Fireplaces Number 4
Fireplaces Type Wood
Fireplace Y
Heat Source Natural Gas
Exterior
Parking Features Garage - Front Entry
Garage Spaces 2.0
Water Access N
Roof Type Architectural Shingle
Accessibility None
Attached Garage 2
Total Parking Spaces 2
Garage Y
Building
Story 2
Foundation Stone
Sewer Public Sewer
Water Public
Architectural Style Colonial, Tudor
Level or Stories 2
Additional Building Above Grade, Below Grade
New Construction N
Schools
Elementary Schools Wallingford
Middle Schools Strath Haven
High Schools Strath Haven
School District Wallingford-Swarthmore
Others
Senior Community No
Tax ID 34-00-02604-00
Ownership Fee Simple
SqFt Source Assessor
Special Listing Condition Standard


"My job is to find and attract mastery-based agents to the office, protect the culture, and make sure everyone is happy! "
janis@settledownphiladelphia.com
444 N 4th St, Philadelphia, PA, 19123, United States






