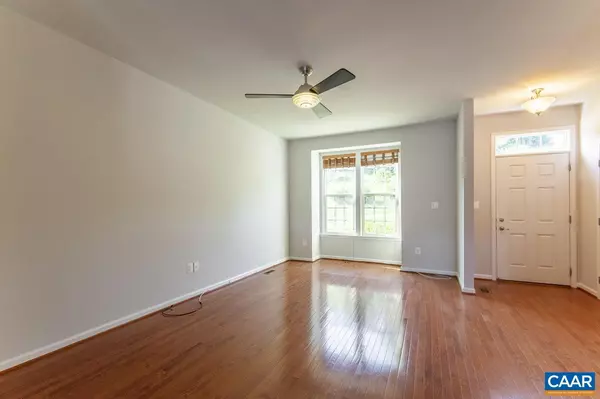
3 Beds
3 Baths
1,834 SqFt
3 Beds
3 Baths
1,834 SqFt
Key Details
Property Type Townhouse
Sub Type Interior Row/Townhouse
Listing Status Active
Purchase Type For Sale
Square Footage 1,834 sqft
Price per Sqft $218
Subdivision Pavilions At Pantops
MLS Listing ID 659378
Style Craftsman
Bedrooms 3
Full Baths 2
Half Baths 1
Condo Fees $100
HOA Fees $159/qua
HOA Y/N Y
Abv Grd Liv Area 1,454
Originating Board CAAR
Year Built 2012
Annual Tax Amount $3,154
Tax Year 2024
Property Description
Location
State VA
County Albemarle
Zoning R-1
Rooms
Other Rooms Dining Room, Kitchen, Great Room, Laundry, Recreation Room, Full Bath, Half Bath, Additional Bedroom
Basement Fully Finished, Full, Heated, Interior Access, Windows
Interior
Heating Heat Pump(s)
Cooling Central A/C, Heat Pump(s)
Flooring Carpet, Ceramic Tile, Hardwood
Inclusions All appliances convey
Equipment Dryer, Washer
Fireplace N
Window Features Double Hung
Appliance Dryer, Washer
Exterior
Amenities Available Basketball Courts, Tot Lots/Playground, Tennis Courts
Roof Type Architectural Shingle
Accessibility None
Garage N
Building
Story 2
Foundation Slab
Sewer Public Sewer
Water Public
Architectural Style Craftsman
Level or Stories 2
Additional Building Above Grade, Below Grade
Structure Type 9'+ Ceilings,Tray Ceilings
New Construction N
Schools
Elementary Schools Stone-Robinson
Middle Schools Burley
High Schools Monticello
School District Albemarle County Public Schools
Others
HOA Fee Include Common Area Maintenance,Trash,Insurance
Senior Community No
Ownership Other
Security Features Smoke Detector
Special Listing Condition Standard


"My job is to find and attract mastery-based agents to the office, protect the culture, and make sure everyone is happy! "
janis@settledownphiladelphia.com
444 N 4th St, Philadelphia, PA, 19123, United States






