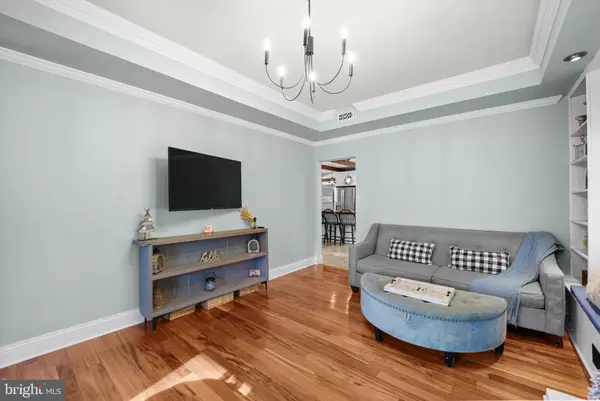
5 Beds
3 Baths
2,875 SqFt
5 Beds
3 Baths
2,875 SqFt
Key Details
Property Type Single Family Home
Sub Type Detached
Listing Status Active
Purchase Type For Sale
Square Footage 2,875 sqft
Price per Sqft $208
Subdivision Somerton
MLS Listing ID PAPH2426278
Style Victorian
Bedrooms 5
Full Baths 2
Half Baths 1
HOA Y/N N
Abv Grd Liv Area 2,875
Originating Board BRIGHT
Year Built 1928
Annual Tax Amount $5,498
Tax Year 2024
Lot Size 0.310 Acres
Acres 0.31
Lot Dimensions 100.00 x 135.00
Property Description
Location
State PA
County Philadelphia
Area 19116 (19116)
Zoning RSD2
Rooms
Basement Unfinished
Main Level Bedrooms 5
Interior
Hot Water Natural Gas
Heating Forced Air
Cooling Central A/C
Inclusions All Kitchen Appliances + Washer & Dryer - Refrigerator In Barn - All Blinds + Window Treatments & Pool Equipment
Window Features Energy Efficient,Replacement
Heat Source Natural Gas, Other
Laundry Main Floor
Exterior
Garage Spaces 5.0
Fence Other
Pool Above Ground
Utilities Available Cable TV
Water Access N
Accessibility None
Total Parking Spaces 5
Garage N
Building
Story 3
Foundation Stone
Sewer Public Sewer
Water Public
Architectural Style Victorian
Level or Stories 3
Additional Building Above Grade, Below Grade
Structure Type 9'+ Ceilings
New Construction N
Schools
School District The School District Of Philadelphia
Others
Senior Community No
Tax ID 583025300
Ownership Fee Simple
SqFt Source Assessor
Acceptable Financing Conventional
Listing Terms Conventional
Financing Conventional
Special Listing Condition Standard


"My job is to find and attract mastery-based agents to the office, protect the culture, and make sure everyone is happy! "
janis@settledownphiladelphia.com
444 N 4th St, Philadelphia, PA, 19123, United States






