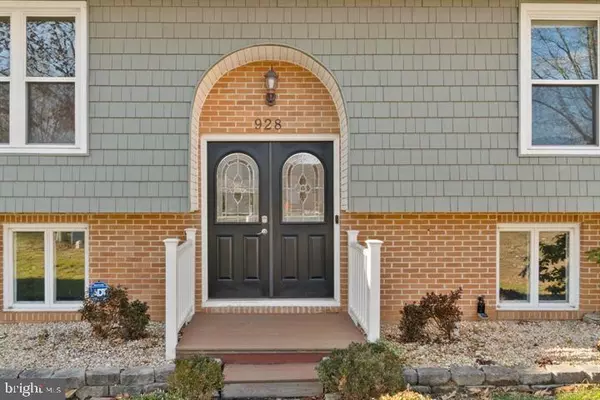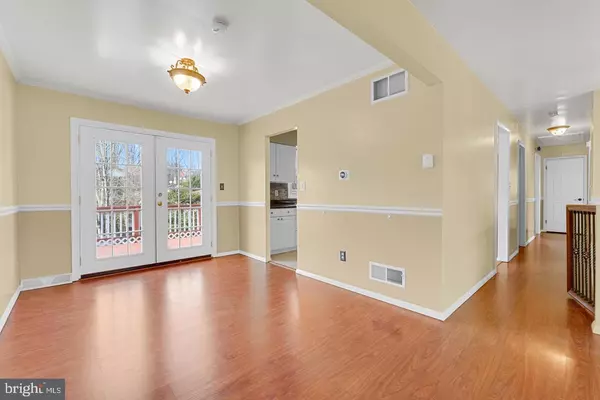
4 Beds
3 Baths
2,044 SqFt
4 Beds
3 Baths
2,044 SqFt
Key Details
Property Type Single Family Home
Sub Type Detached
Listing Status Active
Purchase Type For Rent
Square Footage 2,044 sqft
Subdivision Bradford Village
MLS Listing ID MDHR2038266
Style Split Foyer
Bedrooms 4
Full Baths 2
Half Baths 1
HOA Y/N Y
Abv Grd Liv Area 1,094
Originating Board BRIGHT
Year Built 1977
Lot Size 7,198 Sqft
Acres 0.17
Property Description
Welcome to Bradford Village Community, this charming split-level offering 2000 sq. ft. of living space. The main level includes a welcoming foyer with beautiful hardwood floors, a huge eat-in kitchen, and separate living and dining rooms; upstairs, you will find four nice-sized bedrooms, each with a large closet and hardwood floor. A large deck with stairs leading to a spacious fenced yard and an above-ground pool is perfect for entertainment. Application and landlord verification are needed. All occupants 18 years and over must complete the rental application and pay a $40.00 per application fee to obtain a credit and background check. Tenants are responsible for all yard maintenance, grass cutting, and all utilities—full credit report with a score of 700+. Pets are to be on a case-by-case basis, qualification income is needed, and no more than two applicants' combined income is used to qualify.
Location
State MD
County Harford
Zoning R2
Rooms
Basement Fully Finished, Walkout Level
Main Level Bedrooms 3
Interior
Interior Features Stove - Pellet, Wainscotting, Attic, Kitchen - Table Space
Hot Water Electric
Heating Heat Pump(s), Other
Cooling Central A/C
Flooring Ceramic Tile, Hardwood, Luxury Vinyl Plank
Equipment Dishwasher, Disposal, Dryer, Refrigerator, Oven - Single, Water Heater, Washer
Fireplace N
Appliance Dishwasher, Disposal, Dryer, Refrigerator, Oven - Single, Water Heater, Washer
Heat Source Electric
Laundry Lower Floor
Exterior
Exterior Feature Deck(s)
Utilities Available Cable TV Available
Water Access N
Roof Type Architectural Shingle
Accessibility None
Porch Deck(s)
Garage N
Building
Lot Description Front Yard, Rear Yard
Story 2
Foundation Brick/Mortar
Sewer Public Sewer
Water Public
Architectural Style Split Foyer
Level or Stories 2
Additional Building Above Grade, Below Grade
New Construction N
Schools
High Schools Bel Air
School District Harford County Public Schools
Others
Pets Allowed Y
Senior Community No
Tax ID 1303008169
Ownership Other
SqFt Source Assessor
Pets Allowed Case by Case Basis


"My job is to find and attract mastery-based agents to the office, protect the culture, and make sure everyone is happy! "
janis@settledownphiladelphia.com
444 N 4th St, Philadelphia, PA, 19123, United States






