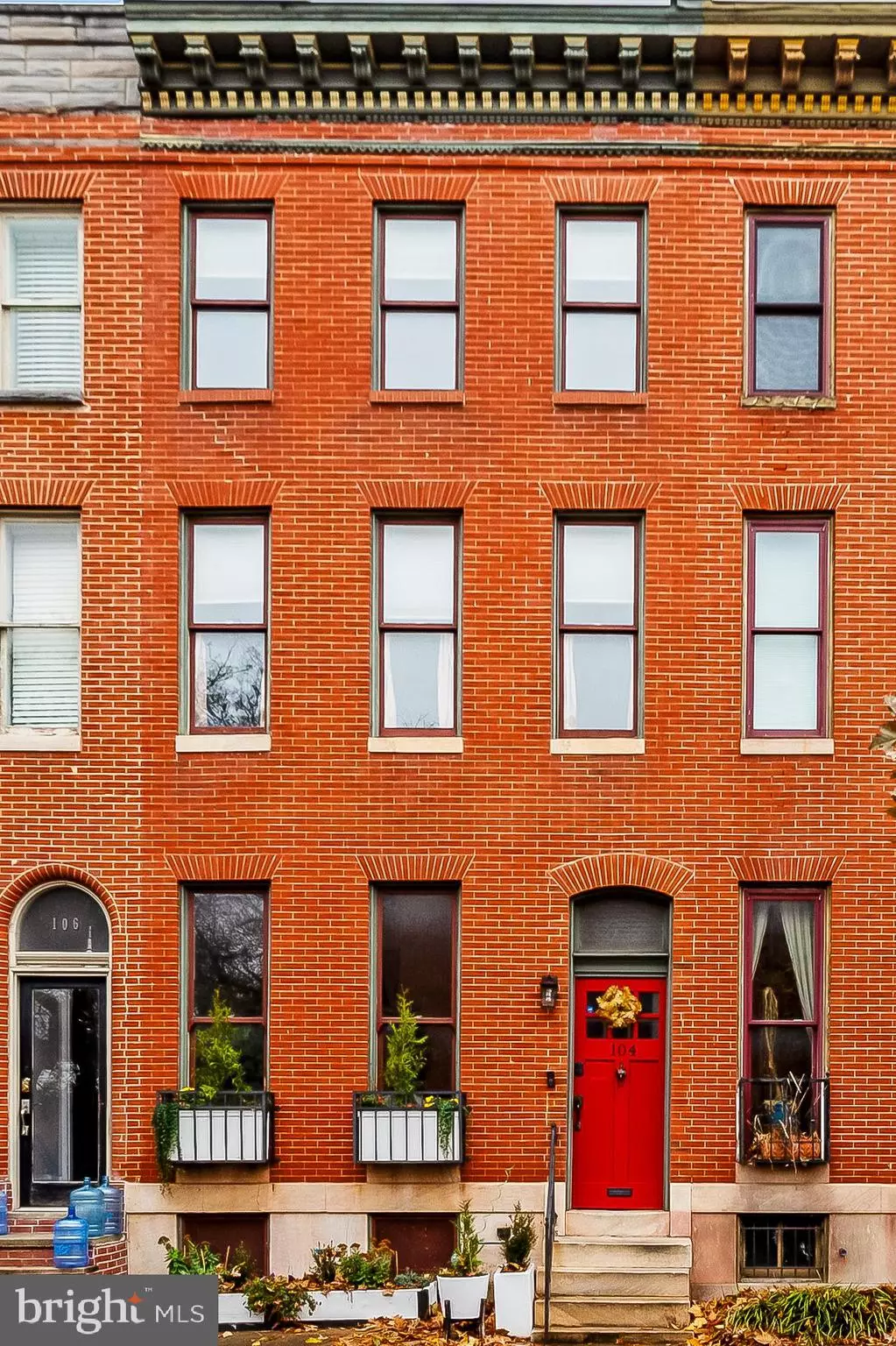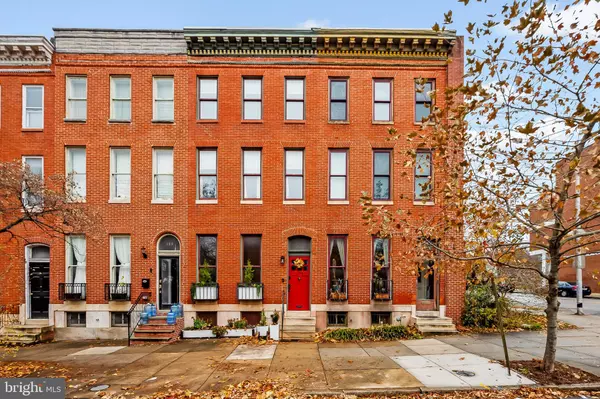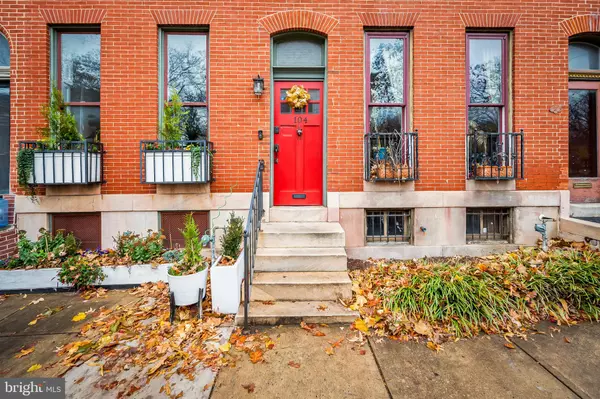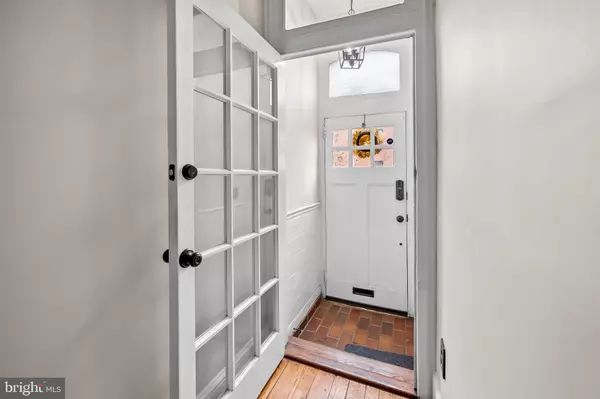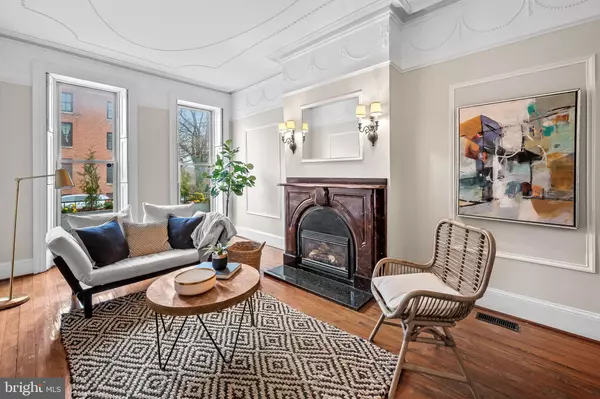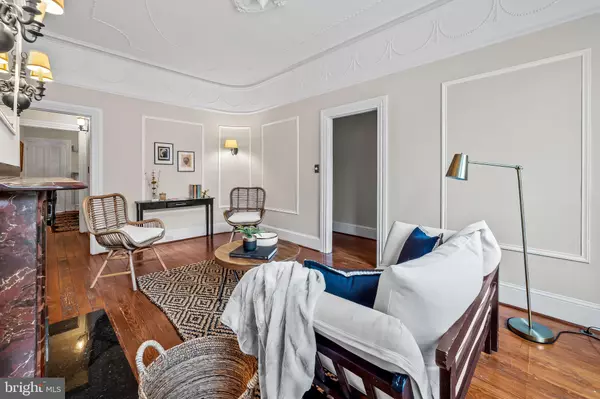
3 Beds
3 Baths
2,294 SqFt
3 Beds
3 Baths
2,294 SqFt
Key Details
Property Type Townhouse
Sub Type Interior Row/Townhouse
Listing Status Active
Purchase Type For Sale
Square Footage 2,294 sqft
Price per Sqft $160
Subdivision Union Square
MLS Listing ID MDBA2149960
Style Other,Traditional
Bedrooms 3
Full Baths 2
Half Baths 1
HOA Y/N N
Abv Grd Liv Area 2,294
Originating Board BRIGHT
Year Built 1875
Annual Tax Amount $6,241
Tax Year 2024
Lot Size 2,234 Sqft
Acres 0.05
Property Description
104 S Gilmor has everything the discerning buyer wants. From the moment you arrive you are greeted at the front door by the original stone front steps and elegant wrought iron railings, a testament to timeless craftsmanship. Step inside to discover 10-foot ceilings adorned with intricate original moldings, a gracefully curved wall in the living room, and a stunning curved staircase. The wide plank pine floors exude warmth, while the gas fireplace with a stone mantel serves as a cozy centerpiece.
The main level features a separate oversized dining room, and a thoughtfully renovated kitchen, a convenient half bath, and mudroom leading to the fenced backyard. Perfect for entertaining, the backyard is a hardscape oasis surrounded by beautiful gardens. It also provides access to a privately gated alleyway shared by neighbors—a unique and cherished community feature.
On the second floor, you'll find two spacious bedrooms, a dedicated laundry area, and an oversized full bath. The third floor is home to the expansive owner’s suite, featuring a generously sized bedroom, two large closets, and a luxurious full bath.
For those who appreciate history, architectural grandeur, and a welcoming community, 104 S Gilmor Street is more than a house—it’s a place to call home. Welcome to Union Square. Welcome home.
Location
State MD
County Baltimore City
Zoning R-8
Rooms
Basement Full, Shelving, Unfinished
Interior
Interior Features Bathroom - Soaking Tub, Bathroom - Walk-In Shower, Ceiling Fan(s), Chair Railings, Crown Moldings, Curved Staircase, Formal/Separate Dining Room, Kitchen - Eat-In, Primary Bath(s), Recessed Lighting, Wood Floors, Floor Plan - Traditional
Hot Water Natural Gas
Heating Forced Air
Cooling Central A/C
Fireplaces Number 1
Fireplaces Type Mantel(s), Gas/Propane, Insert
Equipment Built-In Microwave, Built-In Range, Dishwasher, Disposal, Dryer, Exhaust Fan, Oven/Range - Gas, Refrigerator, Stainless Steel Appliances, Washer, Water Heater
Fireplace Y
Appliance Built-In Microwave, Built-In Range, Dishwasher, Disposal, Dryer, Exhaust Fan, Oven/Range - Gas, Refrigerator, Stainless Steel Appliances, Washer, Water Heater
Heat Source Natural Gas
Laundry Upper Floor
Exterior
Fence Rear
Water Access N
View Park/Greenbelt
Accessibility None
Garage N
Building
Story 4
Foundation Other
Sewer Public Sewer
Water Public
Architectural Style Other, Traditional
Level or Stories 4
Additional Building Above Grade, Below Grade
New Construction N
Schools
School District Baltimore City Public Schools
Others
Senior Community No
Tax ID 0319120245 028
Ownership Fee Simple
SqFt Source Estimated
Special Listing Condition Standard


"My job is to find and attract mastery-based agents to the office, protect the culture, and make sure everyone is happy! "
janis@settledownphiladelphia.com
444 N 4th St, Philadelphia, PA, 19123, United States

