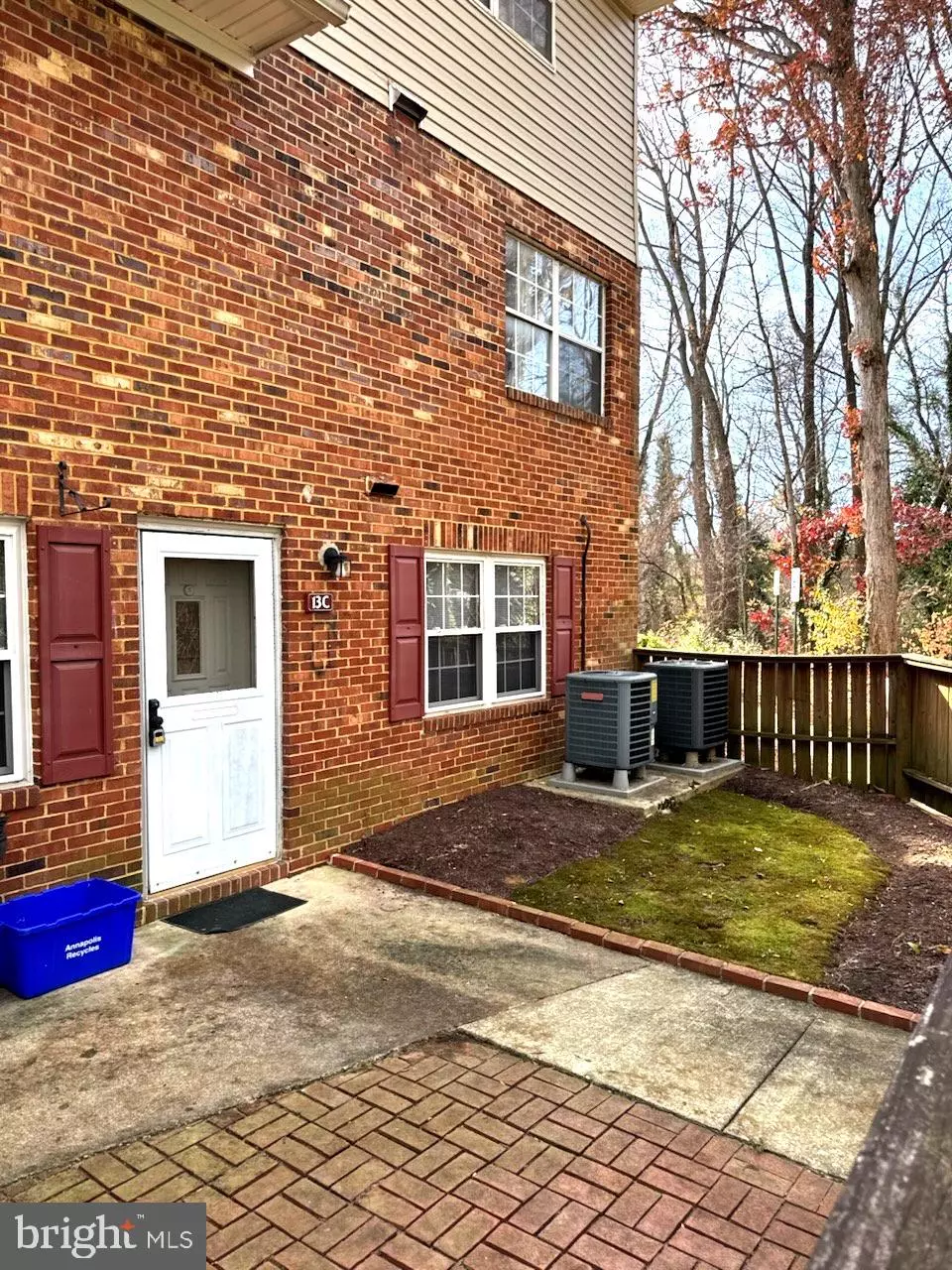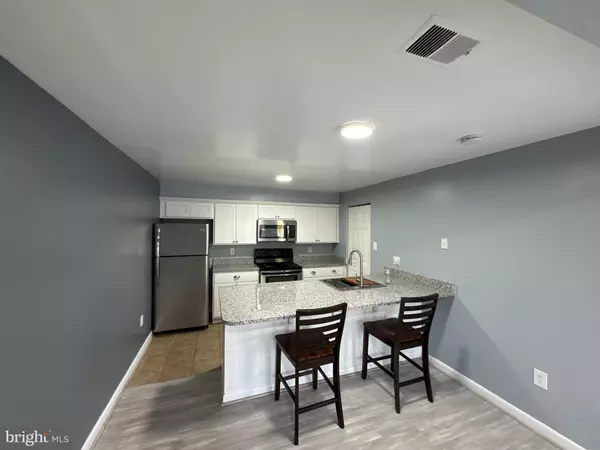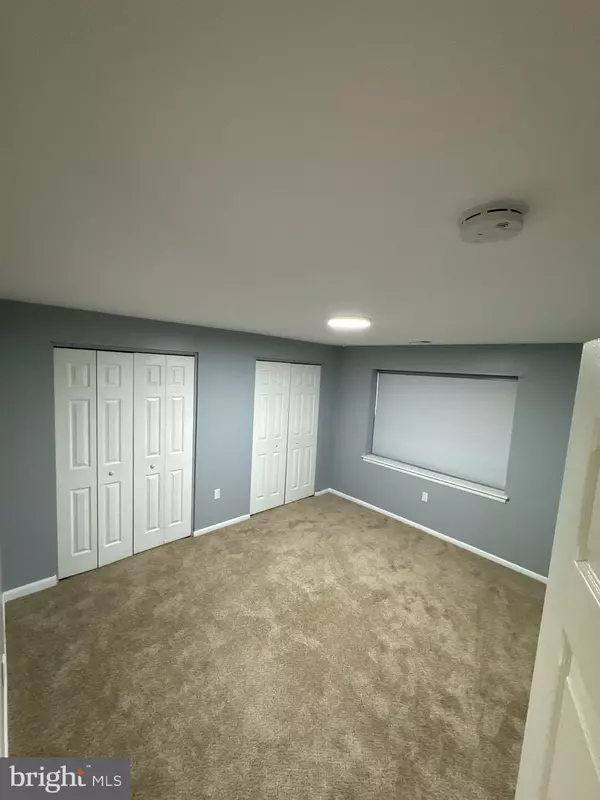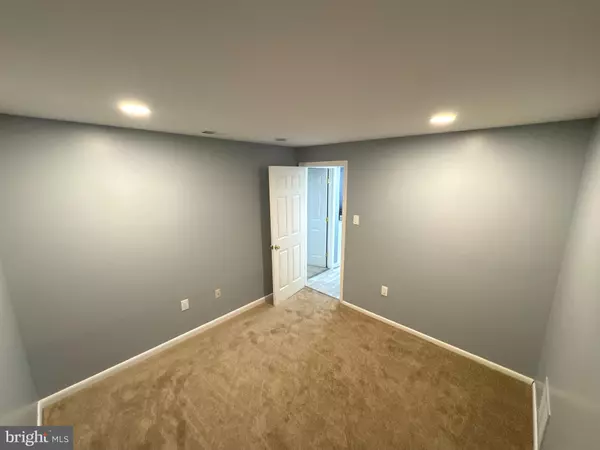
2 Beds
1 Bath
960 SqFt
2 Beds
1 Bath
960 SqFt
Key Details
Property Type Condo
Sub Type Condo/Co-op
Listing Status Under Contract
Purchase Type For Sale
Square Footage 960 sqft
Price per Sqft $244
Subdivision Hilltop Village Condominiums
MLS Listing ID MDAA2100192
Style Contemporary
Bedrooms 2
Full Baths 1
Condo Fees $320/mo
HOA Y/N N
Abv Grd Liv Area 960
Originating Board BRIGHT
Year Built 1973
Annual Tax Amount $2,289
Tax Year 2024
Property Description
Must be owner occupied.
Located in the rear of the building, this home offers privacy on the large front patio for entertaining and relaxing. The community pool is available for a small fee. You will want to make this condo your home so act quickly before it's gone.
Location
State MD
County Anne Arundel
Zoning R3
Rooms
Main Level Bedrooms 2
Interior
Hot Water Electric
Heating Forced Air, Heat Pump - Electric BackUp
Cooling Programmable Thermostat, Heat Pump(s)
Equipment Built-In Microwave, Disposal, Exhaust Fan, Oven/Range - Electric, Refrigerator, Washer/Dryer Stacked, Water Heater
Fireplace N
Appliance Built-In Microwave, Disposal, Exhaust Fan, Oven/Range - Electric, Refrigerator, Washer/Dryer Stacked, Water Heater
Heat Source Electric
Laundry Main Floor, Has Laundry
Exterior
Garage Spaces 2.0
Amenities Available Common Grounds, Pool - Outdoor
Water Access N
View Trees/Woods
Accessibility None
Total Parking Spaces 2
Garage N
Building
Story 1
Unit Features Garden 1 - 4 Floors
Sewer Public Sewer
Water Public
Architectural Style Contemporary
Level or Stories 1
Additional Building Above Grade, Below Grade
New Construction N
Schools
School District Anne Arundel County Public Schools
Others
Pets Allowed Y
HOA Fee Include Ext Bldg Maint,Lawn Care Front,Lawn Care Rear,Lawn Care Side,Lawn Maintenance,Management,Pest Control,Pool(s),Reserve Funds,Road Maintenance,Sewer,Trash,Water
Senior Community No
Tax ID 020636090028611
Ownership Condominium
Acceptable Financing Cash, Conventional
Listing Terms Cash, Conventional
Financing Cash,Conventional
Special Listing Condition Standard
Pets Allowed Breed Restrictions


"My job is to find and attract mastery-based agents to the office, protect the culture, and make sure everyone is happy! "
janis@settledownphiladelphia.com
444 N 4th St, Philadelphia, PA, 19123, United States






