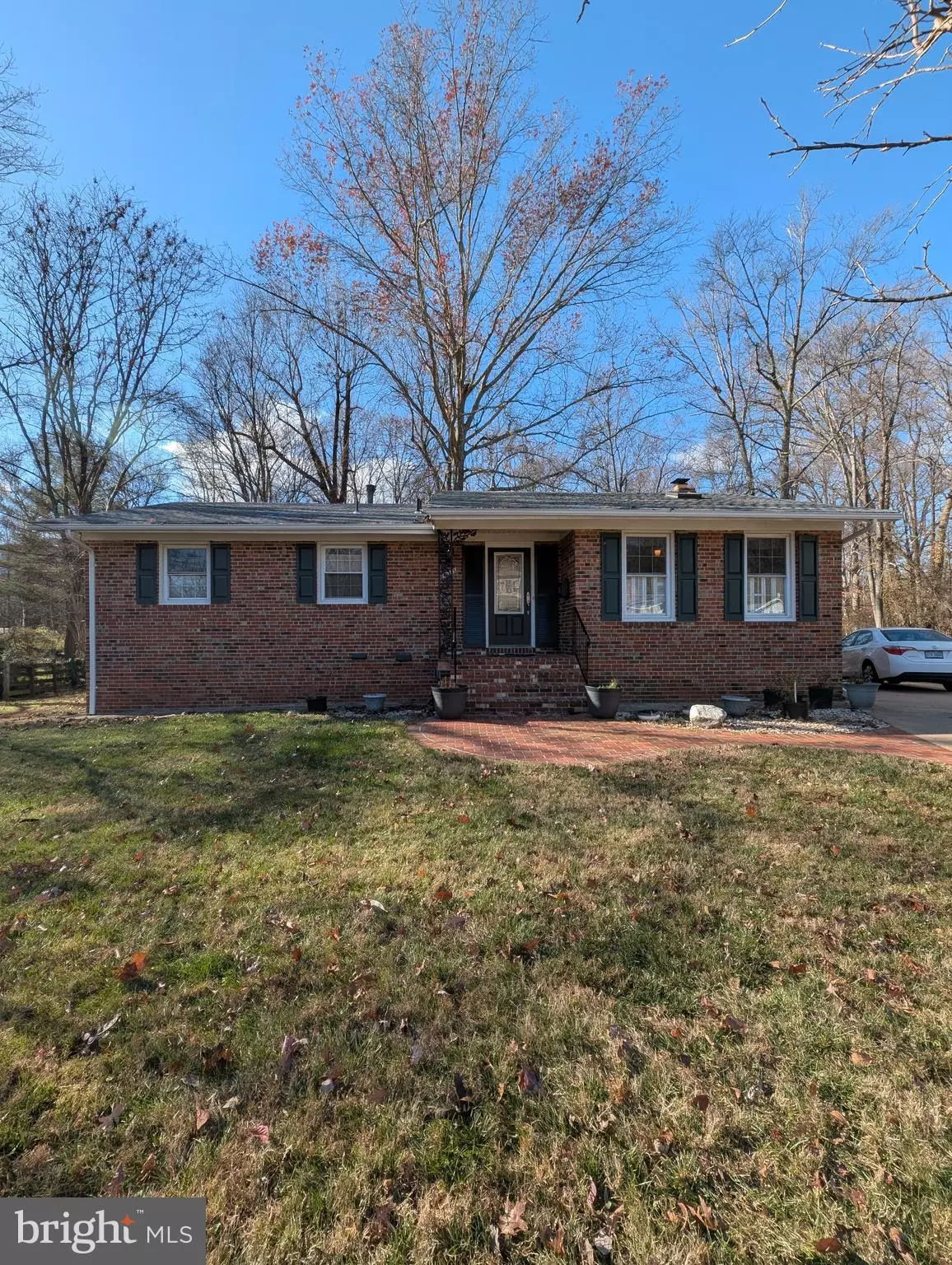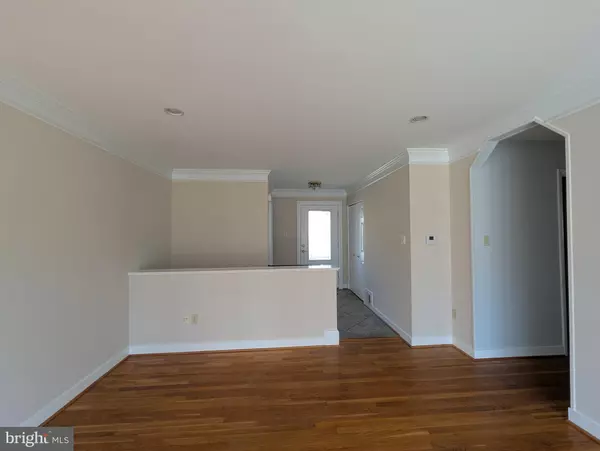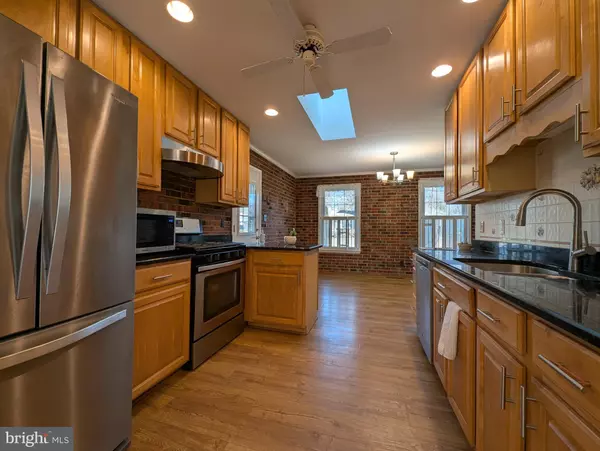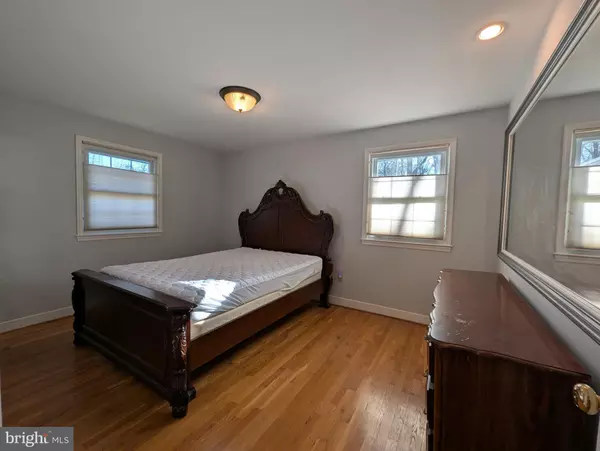
4 Beds
3 Baths
2,713 SqFt
4 Beds
3 Baths
2,713 SqFt
Key Details
Property Type Single Family Home
Sub Type Detached
Listing Status Active
Purchase Type For Rent
Square Footage 2,713 sqft
Subdivision Mosby Woods
MLS Listing ID VAFC2005532
Style Other
Bedrooms 4
Full Baths 3
Abv Grd Liv Area 1,380
Originating Board BRIGHT
Year Built 1963
Lot Size 0.618 Acres
Acres 0.62
Property Description
Main Floor Marvels
The heart of the home is the sun-drenched living and family room, with oversized windows that invite in natural light and warmth. From here, step directly onto the patio, seamlessly blending indoor and outdoor living—perfect for summer BBQs or quiet mornings with your coffee. The open-concept kitchen and dining area offer a functional and inviting space for entertaining, while a convenient kitchen door leads directly to the driveway for easy access. The primary bedroom features its own closet and a private ensuite bathroom, while two additional bedrooms and a full bathroom provide plenty of space for family or guests.
Finished Basement Bonus
Downstairs, the finished basement offers endless possibilities. The large living and entertaining area could host anything from cozy evenings to vibrant get-togethers. A spacious bedroom and full bathroom provide additional privacy, while the kitchenette with its own refrigerator adds convenience for guests or extended family. Need extra space? The bonus room, perfect as an office, playroom, or creative studio, offers the flexibility to suit your needs. With its own access to the backyard, this lower level feels like a home within a home.
Outdoor Oasis
Step outside to a fully gated expansive backyard that’s ready for your vision. Whether you’re dreaming of lush gardens, a play space for kids, or a tranquil retreat with a patio and deck for entertaining, the possibilities are endless.
This charming home is more than a place to live – it’s a place to thrive. Don’t miss your chance to enjoy the perfect balance of comfort and functionality in the heart of Fairfax!
📍 Schedule your tour today – this home won’t stay available for long!
Location
State VA
County Fairfax City
Zoning RH
Rooms
Basement Fully Finished
Main Level Bedrooms 3
Interior
Interior Features 2nd Kitchen, Built-Ins, Ceiling Fan(s), Combination Kitchen/Dining, Entry Level Bedroom, Family Room Off Kitchen, Kitchenette, Laundry Chute, Primary Bath(s)
Hot Water Electric
Heating Forced Air
Cooling Central A/C
Fireplaces Number 1
Equipment Dishwasher, Dryer, Extra Refrigerator/Freezer, Microwave, Refrigerator, Washer
Furnishings No
Fireplace Y
Appliance Dishwasher, Dryer, Extra Refrigerator/Freezer, Microwave, Refrigerator, Washer
Heat Source Natural Gas
Laundry Lower Floor
Exterior
Exterior Feature Deck(s), Patio(s)
Garage Spaces 3.0
Water Access N
View Trees/Woods
Accessibility 2+ Access Exits
Porch Deck(s), Patio(s)
Total Parking Spaces 3
Garage N
Building
Lot Description Backs to Trees
Story 2
Foundation Other
Sewer Public Sewer
Water Public
Architectural Style Other
Level or Stories 2
Additional Building Above Grade, Below Grade
New Construction N
Schools
School District Fairfax County Public Schools
Others
Pets Allowed N
Senior Community No
Tax ID 47 4 07 A 023
Ownership Other
SqFt Source Assessor
Horse Property N


"My job is to find and attract mastery-based agents to the office, protect the culture, and make sure everyone is happy! "
janis@settledownphiladelphia.com
444 N 4th St, Philadelphia, PA, 19123, United States






