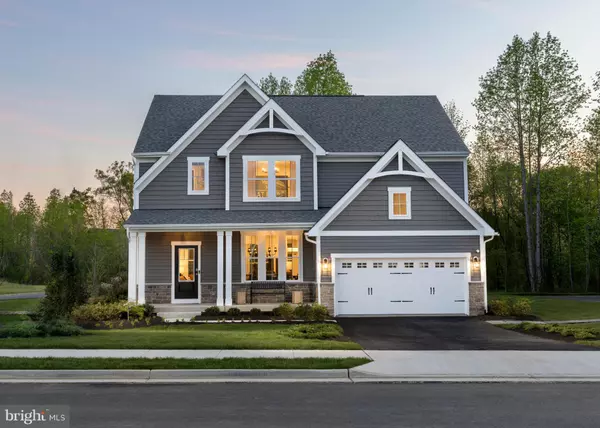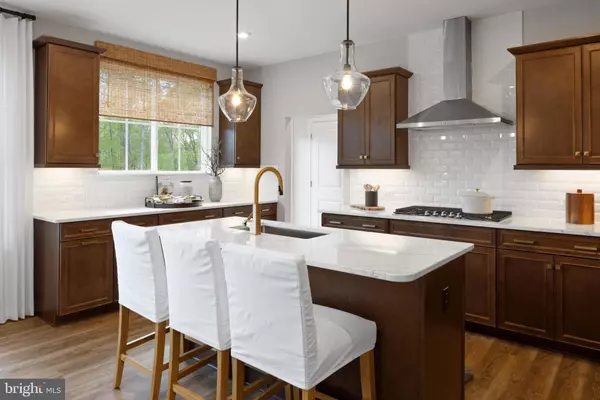
4 Beds
4 Baths
2,945 SqFt
4 Beds
4 Baths
2,945 SqFt
Key Details
Property Type Single Family Home
Sub Type Detached
Listing Status Active
Purchase Type For Sale
Square Footage 2,945 sqft
Price per Sqft $227
Subdivision None Available
MLS Listing ID VAST2034624
Style Colonial,Traditional,Transitional
Bedrooms 4
Full Baths 3
Half Baths 1
HOA Fees $75/mo
HOA Y/N Y
Abv Grd Liv Area 2,423
Originating Board BRIGHT
Annual Tax Amount $1,541
Tax Year 2024
Lot Size 9,975 Sqft
Acres 0.23
Lot Dimensions 0.00 x 0.00
Property Description
At the heart of the home is the impressive kitchen, complete with expansive counter space, a large island, plenty of cabinetry, and Whirlpool stainless steel appliances. It flows seamlessly into the adjacent dining area and family room, making it an ideal space for both everyday living and entertaining.
This home features four bedrooms, including a luxurious primary suite with a private sitting area and a spa-inspired en suite bathroom, providing the perfect setting for relaxation. Additional highlights include generously sized secondary bedrooms and a convenient laundry room. The finished lower level offers even more living space, perfect for hosting gatherings or enjoying a quiet retreat.
The Ashton floor plan combines exceptional craftsmanship and thoughtful design, making it the perfect place to call home.
You still have the opportunity to add your personal touch at the design center—select your finishes before the designers do, but act quickly!
Contact us today to schedule a tour and discover all the details this beautiful home has to offer!
Location
State VA
County Stafford
Zoning R1
Rooms
Other Rooms Living Room, Primary Bedroom, Bedroom 2, Bedroom 3, Bedroom 4, Family Room, Recreation Room
Basement Full, Interior Access, Outside Entrance, Partially Finished, Rear Entrance, Space For Rooms, Sump Pump
Interior
Interior Features Breakfast Area, Carpet, Combination Kitchen/Dining, Dining Area, Floor Plan - Open, Formal/Separate Dining Room, Kitchen - Eat-In, Kitchen - Island, Primary Bath(s), Recessed Lighting, Walk-in Closet(s)
Hot Water Electric, Multi-tank
Cooling Central A/C, Fresh Air Recovery System, Programmable Thermostat, Zoned
Flooring Carpet, Concrete, Luxury Vinyl Plank, Tile/Brick, Vinyl
Equipment Built-In Microwave, Dishwasher, Disposal, Energy Efficient Appliances, Icemaker, Oven - Self Cleaning, Oven/Range - Electric, Refrigerator, Stainless Steel Appliances, Washer/Dryer Hookups Only, Water Heater
Furnishings No
Fireplace N
Window Features Energy Efficient,Low-E,Double Pane,Vinyl Clad,Screens
Appliance Built-In Microwave, Dishwasher, Disposal, Energy Efficient Appliances, Icemaker, Oven - Self Cleaning, Oven/Range - Electric, Refrigerator, Stainless Steel Appliances, Washer/Dryer Hookups Only, Water Heater
Heat Source Natural Gas
Laundry Hookup, Upper Floor
Exterior
Exterior Feature Porch(es)
Parking Features Garage - Front Entry, Inside Access
Garage Spaces 4.0
Utilities Available Cable TV Available, Electric Available, Natural Gas Available, Phone Available, Sewer Available, Water Available
Water Access N
View Street
Roof Type Architectural Shingle,Pitched
Accessibility 32\"+ wide Doors, 36\"+ wide Halls, Doors - Swing In
Porch Porch(es)
Attached Garage 2
Total Parking Spaces 4
Garage Y
Building
Lot Description Backs to Trees, Cul-de-sac, Front Yard, Landscaping, Rear Yard
Story 3
Foundation Slab, Concrete Perimeter, Pilings
Sewer Grinder Pump, Public Sewer
Water Public
Architectural Style Colonial, Traditional, Transitional
Level or Stories 3
Additional Building Above Grade, Below Grade
Structure Type 9'+ Ceilings,Dry Wall
New Construction Y
Schools
Elementary Schools Falmouth
Middle Schools Edward E. Drew
High Schools Stafford
School District Stafford County Public Schools
Others
Pets Allowed Y
Senior Community No
Tax ID 54AC 18
Ownership Fee Simple
SqFt Source Assessor
Security Features Carbon Monoxide Detector(s),Main Entrance Lock,Non-Monitored,Smoke Detector
Acceptable Financing Cash, Conventional, FHA, VA
Horse Property N
Listing Terms Cash, Conventional, FHA, VA
Financing Cash,Conventional,FHA,VA
Special Listing Condition Standard
Pets Allowed Cats OK, Dogs OK


"My job is to find and attract mastery-based agents to the office, protect the culture, and make sure everyone is happy! "
janis@settledownphiladelphia.com
444 N 4th St, Philadelphia, PA, 19123, United States






