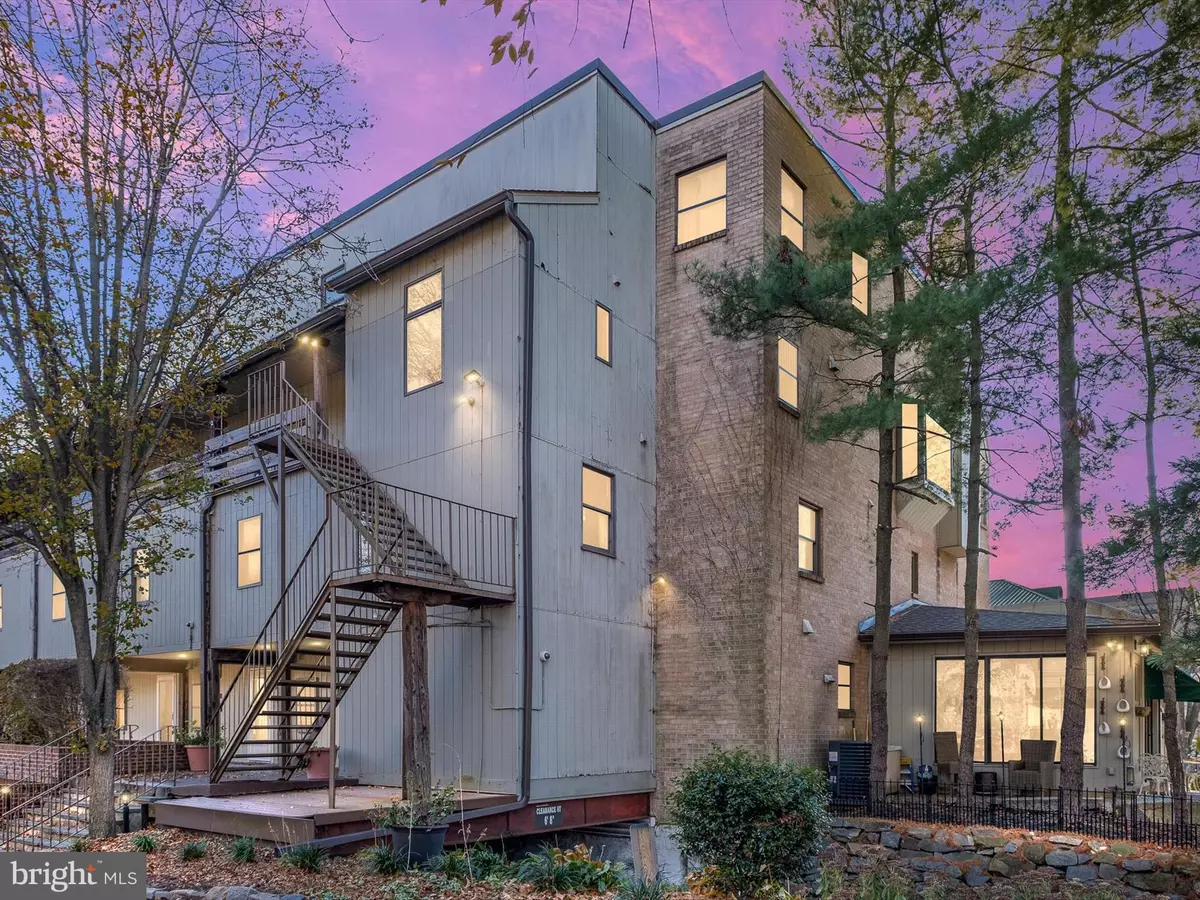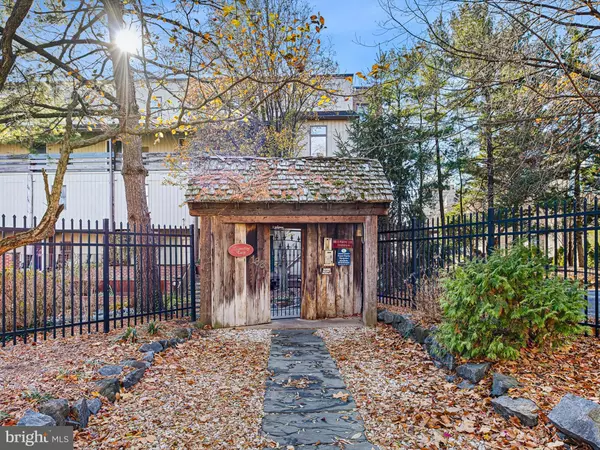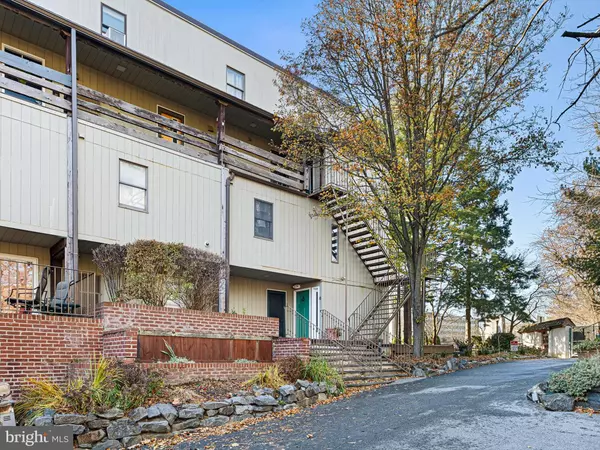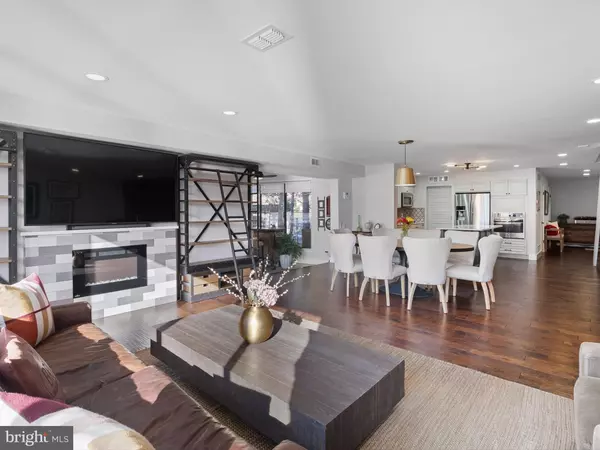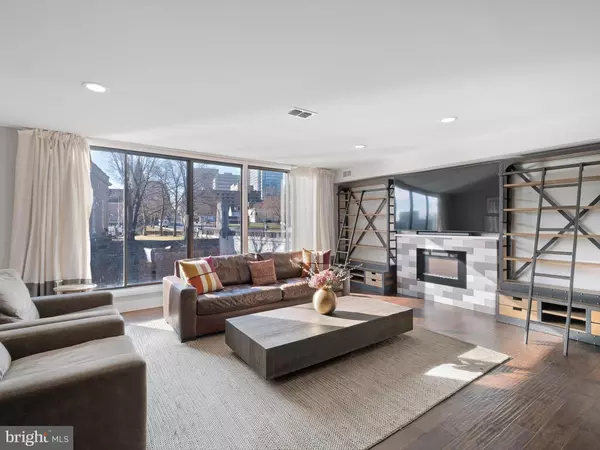3 Beds
3 Baths
2,150 SqFt
3 Beds
3 Baths
2,150 SqFt
Key Details
Property Type Condo
Sub Type Condo/Co-op
Listing Status Active
Purchase Type For Sale
Square Footage 2,150 sqft
Price per Sqft $186
Subdivision Superfine Lane
MLS Listing ID DENC2072924
Style Contemporary
Bedrooms 3
Full Baths 2
Half Baths 1
Condo Fees $500/mo
HOA Y/N N
Abv Grd Liv Area 2,150
Originating Board BRIGHT
Year Built 1986
Annual Tax Amount $5,095
Tax Year 2022
Lot Dimensions 0.00 x 0.00
Property Description
Welcome to this one-of-a-kind gem at the highly sought-after Superfine Lane Condominium in Wilmington, DE. This stunning 3-bedroom, 2.5-bathroom residence is the epitome of modern elegance and comfort, offering features that set it apart from any other unit in the building.
Step into the spacious living area, where luxury vinyl plank (LVP) flooring flows seamlessly throughout the home, creating a sophisticated yet durable surface. The custom-designed kitchen is a chef's dream, boasting stainless steel appliances, sleek cabinetry, and ample counter space for all your culinary endeavors.
The primary bedroom is a true retreat, featuring an en-suite bathroom and serene views of the Brandywine Creek. Imagine waking up to the soothing sights of the water from your bedroom or enjoying the same picturesque view from the expansive enclosed porch, complete with elegant travertine flooring—perfect for relaxing or entertaining year-round.
This home is uniquely equipped with a rare adjacent private yard measuring an impressive 40' x 36', offering endless possibilities for outdoor living, gardening, or creating your own personal oasis. Whether you're sipping coffee on your porch, taking in the tranquil creek views, or hosting gatherings in your private yard, this unit effortlessly blends indoor and outdoor living.
Superfine Lane Condominium provides the convenience of city living with the peaceful ambiance of nature, all while being steps away from Wilmington's vibrant attractions. Don't miss your opportunity to own this truly exceptional property—schedule your private tour today and experience the lifestyle you deserve. Come and make this condo your home!
Location
State DE
County New Castle
Area Wilmington (30906)
Zoning 26W4
Rooms
Other Rooms Living Room, Dining Room, Primary Bedroom, Bedroom 2, Bedroom 3, Kitchen, Foyer, Laundry, Primary Bathroom, Full Bath, Half Bath, Screened Porch
Interior
Interior Features Kitchen - Eat-In
Hot Water Electric
Heating Forced Air
Cooling Central A/C
Flooring Fully Carpeted, Tile/Brick
Inclusions All appliances in their 'AS-IS' condition
Furnishings No
Fireplace N
Heat Source Electric
Laundry Upper Floor
Exterior
Exterior Feature Patio(s)
Utilities Available Cable TV Available
Amenities Available None
Water Access N
View River
Roof Type Unknown
Street Surface Black Top
Accessibility None
Porch Patio(s)
Garage N
Building
Story 2
Unit Features Garden 1 - 4 Floors
Sewer Public Sewer
Water Public
Architectural Style Contemporary
Level or Stories 2
Additional Building Above Grade, Below Grade
New Construction N
Schools
Elementary Schools Lombardy
Middle Schools Springer
High Schools Brandywine
School District Brandywine
Others
Pets Allowed Y
HOA Fee Include Common Area Maintenance,Ext Bldg Maint,Lawn Maintenance,Snow Removal,Trash,Water,Sewer,Insurance,All Ground Fee,Management,Alarm System
Senior Community No
Tax ID 26-029.10-175.C.H007
Ownership Condominium
Acceptable Financing Cash, VA
Horse Property N
Listing Terms Cash, VA
Financing Cash,VA
Special Listing Condition Standard
Pets Allowed Case by Case Basis

"My job is to find and attract mastery-based agents to the office, protect the culture, and make sure everyone is happy! "
janis@settledownphiladelphia.com
444 N 4th St, Philadelphia, PA, 19123, United States

