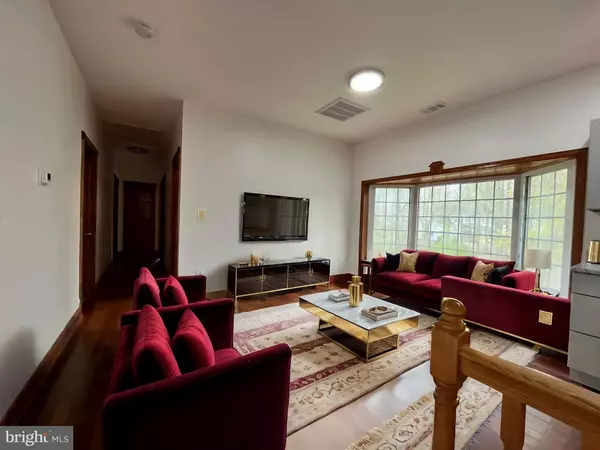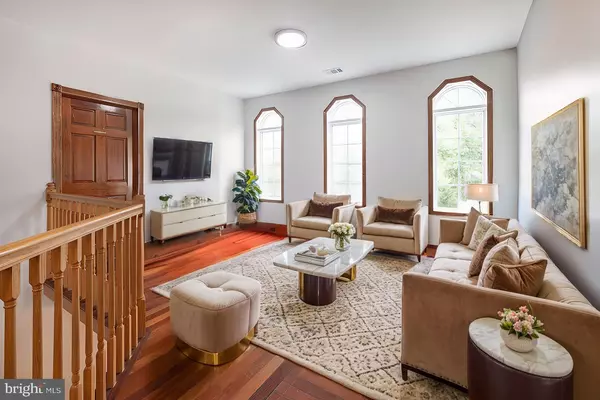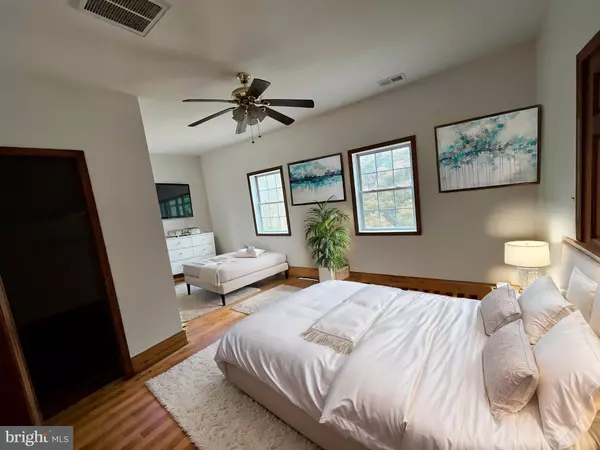
9 Beds
5 Baths
2,855 SqFt
9 Beds
5 Baths
2,855 SqFt
OPEN HOUSE
Sat Dec 21, 11:00am - 1:00pm
Key Details
Property Type Single Family Home
Sub Type Detached
Listing Status Active
Purchase Type For Sale
Square Footage 2,855 sqft
Price per Sqft $367
Subdivision Nine Oaks
MLS Listing ID VAFX2212216
Style Colonial
Bedrooms 9
Full Baths 5
HOA Y/N N
Abv Grd Liv Area 2,855
Originating Board BRIGHT
Year Built 1940
Annual Tax Amount $7,022
Tax Year 2024
Lot Size 0.538 Acres
Acres 0.54
Property Description
Set on a serene 0.54-acre lot at the end of a peaceful cul-de-sac, the exterior is equally impressive with expansive front and rear yards, a spacious deck for entertaining, and a concrete driveway offering ample parking. The property is in excellent condition and comes equipped with essential appliances, making it move-in ready or rental-ready for prospective buyers. Its location is highly convenient, with transportation options nearby, including an airport less than 10 miles away and a bus stop within a mile. Situated in the Fairfax County Public Schools district, this property offers strong rental market appeal. Currently tenant-occupied through December 31, 2024, but easy to show, this is a rare opportunity to own a versatile property that combines comfort, style, and income potential. Schedule your showing today!
Location
State VA
County Fairfax
Zoning 130
Rooms
Main Level Bedrooms 4
Interior
Interior Features 2nd Kitchen, Ceiling Fan(s), Family Room Off Kitchen, Wood Floors
Hot Water Electric, 60+ Gallon Tank
Heating Heat Pump - Electric BackUp
Cooling Central A/C, Wall Unit
Flooring Hardwood, Ceramic Tile
Equipment Dishwasher, Disposal, Dryer, Refrigerator, Stove, Washer, Built-In Microwave
Fireplace N
Window Features Double Pane
Appliance Dishwasher, Disposal, Dryer, Refrigerator, Stove, Washer, Built-In Microwave
Heat Source Electric
Laundry Has Laundry, Washer In Unit, Dryer In Unit
Exterior
Exterior Feature Deck(s)
Parking Features Additional Storage Area, Garage - Front Entry, Inside Access
Garage Spaces 2.0
Utilities Available None
Water Access N
View Trees/Woods, Garden/Lawn
Roof Type Shingle,Composite
Street Surface None
Accessibility None
Porch Deck(s)
Attached Garage 2
Total Parking Spaces 2
Garage Y
Building
Lot Description Backs to Trees, Cul-de-sac, Front Yard, Rear Yard
Story 2
Foundation Concrete Perimeter, Slab
Sewer Public Sewer
Water Public
Architectural Style Colonial
Level or Stories 2
Additional Building Above Grade, Below Grade
Structure Type Dry Wall
New Construction N
Schools
Elementary Schools Stratford Landing
Middle Schools Sandburg
High Schools West Potomac
School District Fairfax County Public Schools
Others
Pets Allowed Y
Senior Community No
Tax ID 1023 07 0004
Ownership Fee Simple
SqFt Source Assessor
Acceptable Financing Bank Portfolio, Cash, Conventional, FHA, VA
Horse Property N
Listing Terms Bank Portfolio, Cash, Conventional, FHA, VA
Financing Bank Portfolio,Cash,Conventional,FHA,VA
Special Listing Condition Standard
Pets Allowed Case by Case Basis


"My job is to find and attract mastery-based agents to the office, protect the culture, and make sure everyone is happy! "
janis@settledownphiladelphia.com
444 N 4th St, Philadelphia, PA, 19123, United States






