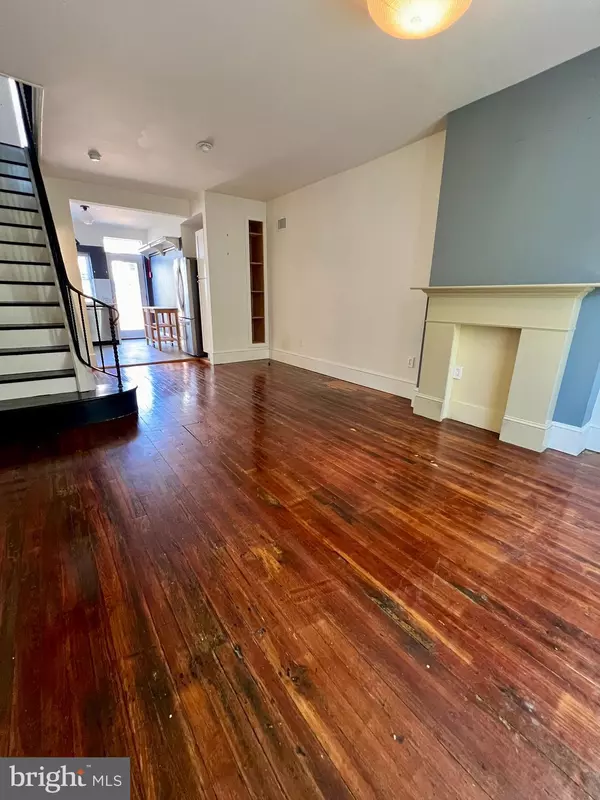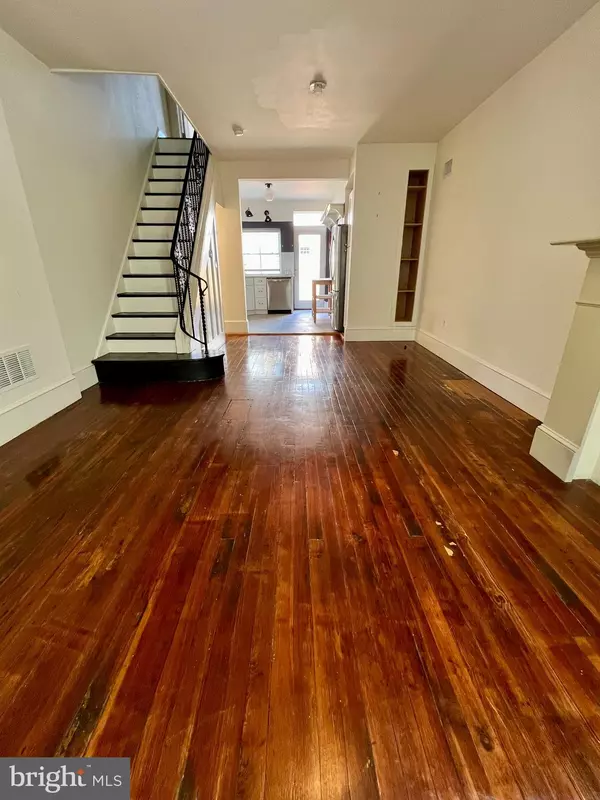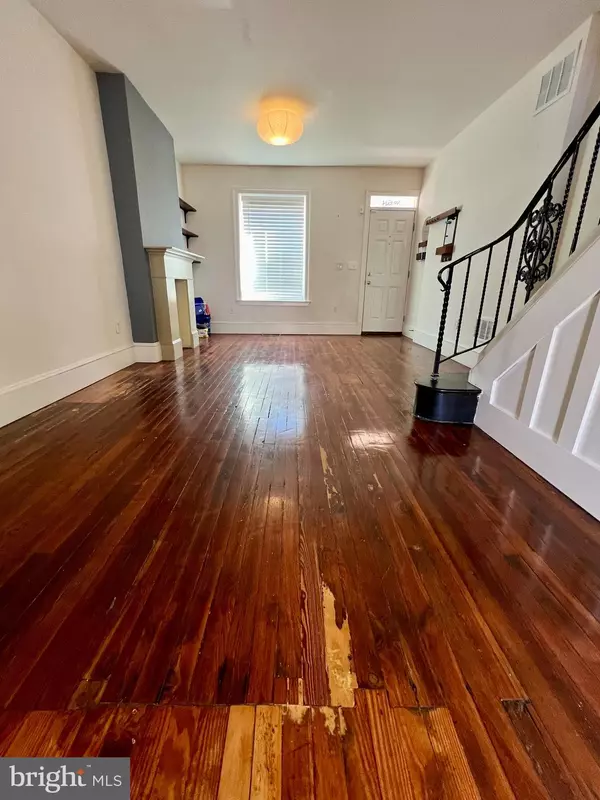
3 Beds
2 Baths
1,048 SqFt
3 Beds
2 Baths
1,048 SqFt
Key Details
Property Type Townhouse
Sub Type Interior Row/Townhouse
Listing Status Active
Purchase Type For Rent
Square Footage 1,048 sqft
Subdivision Point Breeze
MLS Listing ID PAPH2425492
Style Other
Bedrooms 3
Full Baths 1
Half Baths 1
HOA Y/N N
Abv Grd Liv Area 1,048
Originating Board BRIGHT
Year Built 1920
Lot Size 714 Sqft
Acres 0.02
Property Description
Enter the home and immediately fall in love with the open concept floor plan between the living room and kitchen. There is an unobstructed sight line between both spaces which is perfect for when you're entertaining guests or hosting holidays. The living room includes original hardwood flooring and a decorative fireplace mantle for added character.
The kitchen has been renovated and looks absolutely luxurious. It has been updated with stone tile flooring, shaker-style cabinetry, granite countertops, and stainless steel appliances. There is a subway tile backsplash which adds the perfect pop of color and brings the entire design together. There is also a patio directly off of the kitchen for additional entertaining space.
All three bedrooms are a comfortable size and include ample closet space and large windows which allow even more natural light to enter the home. The upgrades continue throughout the bathroom where you will see stone tile flooring, a full-sized bathtub/shower with custom tile surround, and a gorgeous sink with classic features.
In addition to all of the space throughout the home, there is also a finished basement! Whether it's used as an additional living space, playroom, or home office, you will love the versatility this space offers. It also includes a powder room and stackable washer and dryer for added convenience! This home is equipped with Central AC and forced air heat!
Tenants are responsible for electric, gas, water, and cable/internet in addition to rent each month. Pets permitted excluding large breeds. $500 pet deposit, $25 monthly pet fee.
Application Qualifications: Minimum monthly income 3 times the tenant’s portion of the monthly rent, acceptable rental history, acceptable credit history and acceptable criminal history. More specific information provided with the application.
Location
State PA
County Philadelphia
Area 19146 (19146)
Zoning RSA5
Rooms
Basement Fully Finished
Main Level Bedrooms 3
Interior
Interior Features Built-Ins, Combination Dining/Living, Kitchen - Eat-In, Skylight(s), Upgraded Countertops, Window Treatments, Wood Floors
Hot Water Electric
Heating Forced Air
Cooling Central A/C
Flooring Hardwood
Fireplace N
Window Features Double Pane,Low-E,Skylights
Heat Source Natural Gas
Laundry Basement
Exterior
Water Access N
Accessibility None
Garage N
Building
Story 2
Foundation Slab
Sewer Public Sewer
Water Public
Architectural Style Other
Level or Stories 2
Additional Building Above Grade, Below Grade
New Construction N
Schools
School District Philadelphia City
Others
Pets Allowed N
Senior Community No
Tax ID 364165600
Ownership Other
SqFt Source Estimated


"My job is to find and attract mastery-based agents to the office, protect the culture, and make sure everyone is happy! "
janis@settledownphiladelphia.com
444 N 4th St, Philadelphia, PA, 19123, United States






