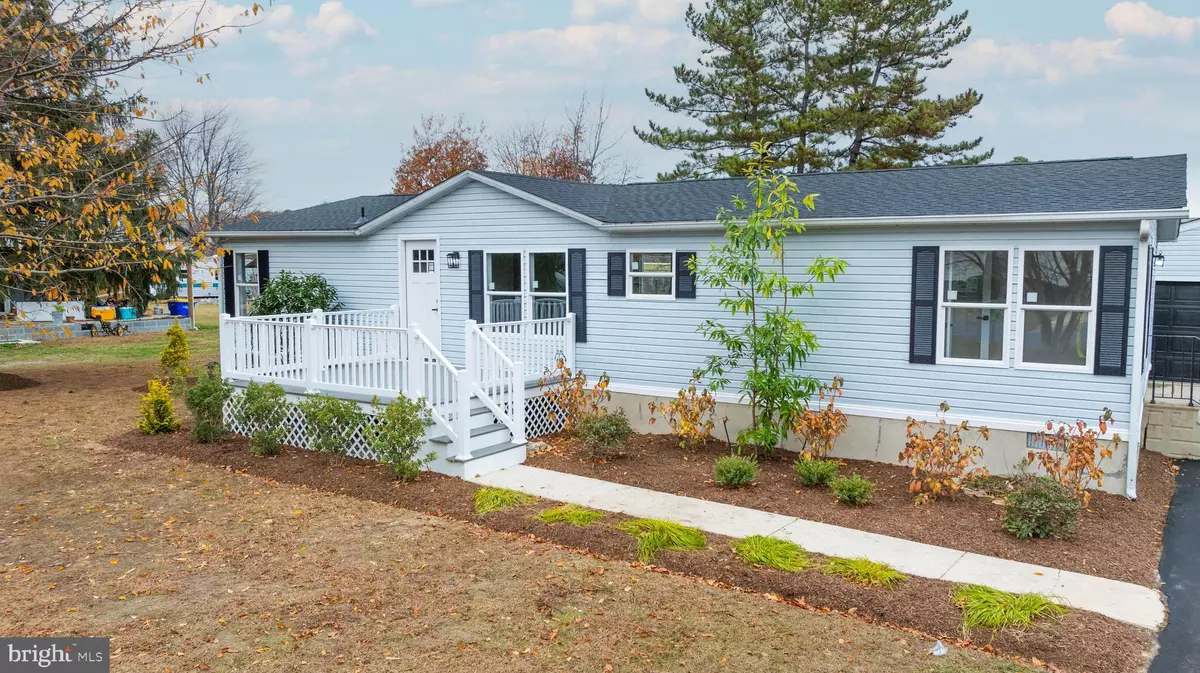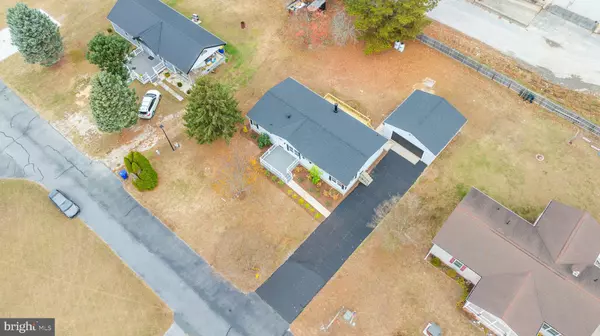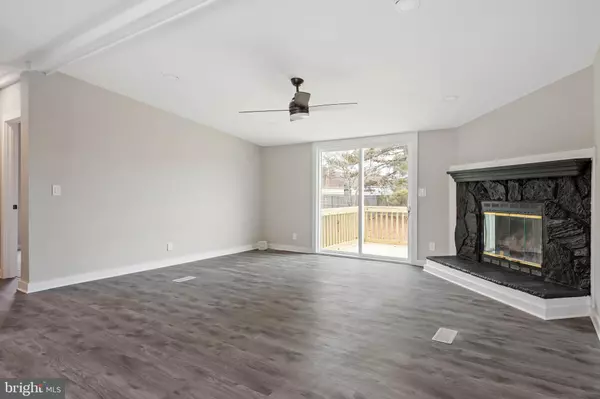
3 Beds
2 Baths
1,800 SqFt
3 Beds
2 Baths
1,800 SqFt
Key Details
Property Type Manufactured Home
Sub Type Manufactured
Listing Status Active
Purchase Type For Sale
Square Footage 1,800 sqft
Price per Sqft $198
Subdivision William Ritter Manor
MLS Listing ID DESU2075252
Style Ranch/Rambler,Class C
Bedrooms 3
Full Baths 2
HOA Fees $75/ann
HOA Y/N Y
Abv Grd Liv Area 1,800
Originating Board BRIGHT
Year Built 1986
Annual Tax Amount $432
Tax Year 2024
Lot Size 0.300 Acres
Acres 0.3
Lot Dimensions 100.00 x 135.00
Property Description
The entire house has been meticulously renovated, including a new roof (with subroof), new windows, doors, tiled bathrooms, kitchen, and flooring and drywall throughout. The kitchen boasts new cabinets, granite, and stainless steel appliances, while the home is further enhanced with new decks throughout. The HVAC system has been fully serviced, with a new induction blower on the heater, and the AC unit has been upgraded with a new coil. Baker Petroleum provides the gas for the propane tanks, ensuring reliability.
Don’t miss your chance to own this move-in-ready gem in a prime location!
Location
State DE
County Sussex
Area Indian River Hundred (31008)
Zoning GR
Direction South
Rooms
Main Level Bedrooms 3
Interior
Interior Features Carpet, Ceiling Fan(s), Crown Moldings, Dining Area, Entry Level Bedroom, Family Room Off Kitchen, Floor Plan - Open, Formal/Separate Dining Room, Kitchen - Island, Recessed Lighting
Hot Water Electric
Heating Forced Air
Cooling Heat Pump(s)
Flooring Ceramic Tile, Engineered Wood, Luxury Vinyl Plank, Partially Carpeted
Inclusions Everything as seen on property
Equipment Built-In Microwave, Dishwasher, Disposal, Built-In Range, Exhaust Fan, Microwave, Oven - Self Cleaning, Oven - Single, Oven/Range - Electric, Stainless Steel Appliances, Water Heater
Furnishings No
Fireplace N
Window Features Energy Efficient
Appliance Built-In Microwave, Dishwasher, Disposal, Built-In Range, Exhaust Fan, Microwave, Oven - Self Cleaning, Oven - Single, Oven/Range - Electric, Stainless Steel Appliances, Water Heater
Heat Source Propane - Leased
Exterior
Parking Features Garage - Front Entry
Garage Spaces 8.0
Utilities Available Cable TV, Propane, Sewer Available, Water Available
Water Access N
Roof Type Architectural Shingle
Street Surface Black Top
Accessibility None
Total Parking Spaces 8
Garage Y
Building
Lot Description Landscaping
Story 1
Foundation Block
Sewer Public Sewer
Water Public
Architectural Style Ranch/Rambler, Class C
Level or Stories 1
Additional Building Above Grade, Below Grade
Structure Type Dry Wall
New Construction N
Schools
School District Indian River
Others
Pets Allowed Y
Senior Community No
Tax ID 234-23.00-586.00
Ownership Fee Simple
SqFt Source Assessor
Acceptable Financing Cash, Conventional, FHA, Rural Development, USDA, VA
Listing Terms Cash, Conventional, FHA, Rural Development, USDA, VA
Financing Cash,Conventional,FHA,Rural Development,USDA,VA
Special Listing Condition Standard
Pets Allowed No Pet Restrictions


"My job is to find and attract mastery-based agents to the office, protect the culture, and make sure everyone is happy! "
janis@settledownphiladelphia.com
444 N 4th St, Philadelphia, PA, 19123, United States






