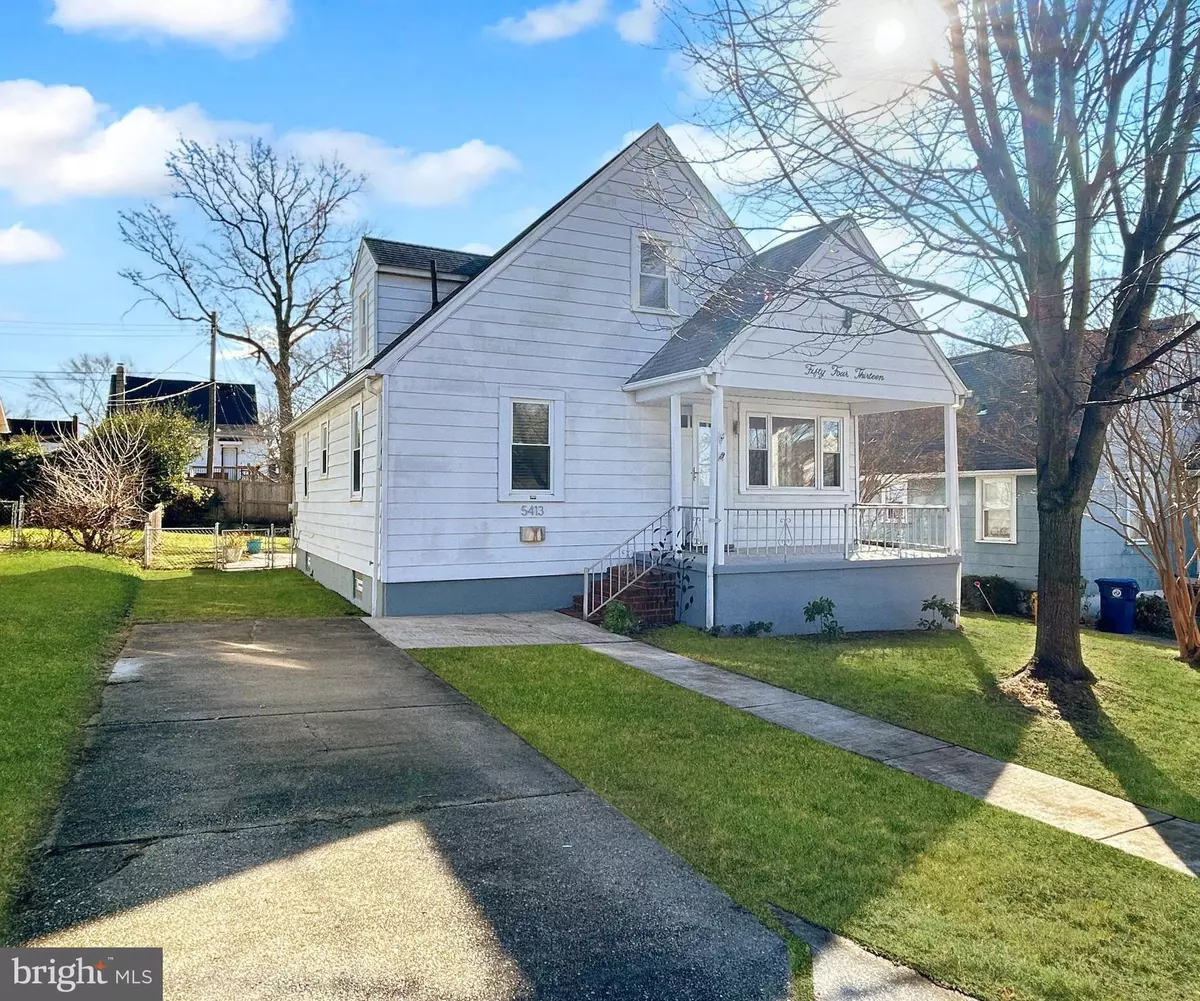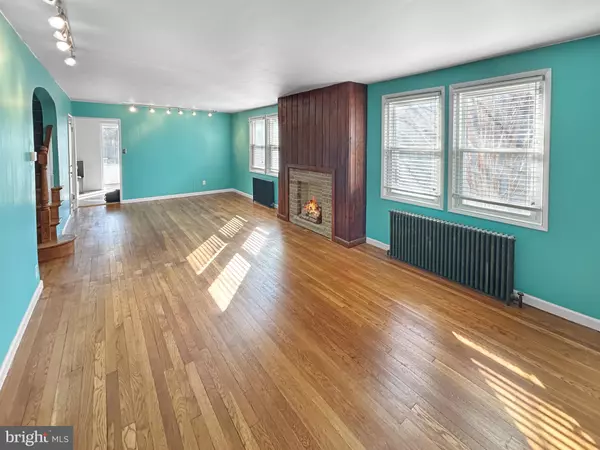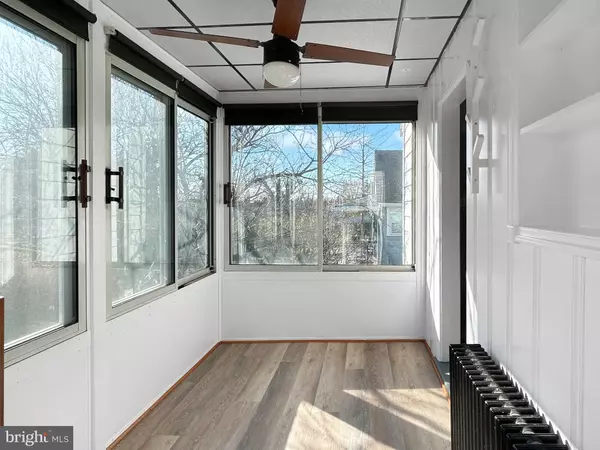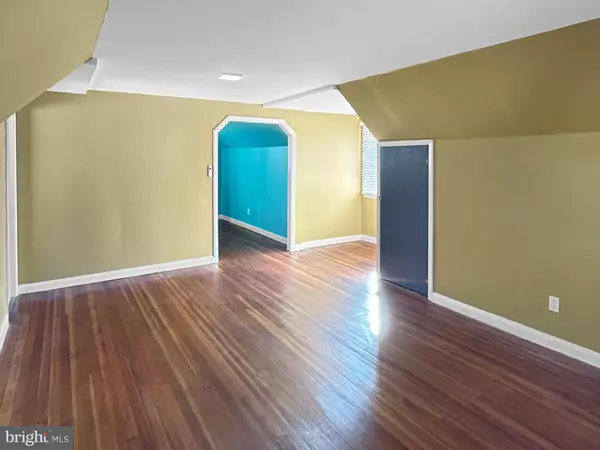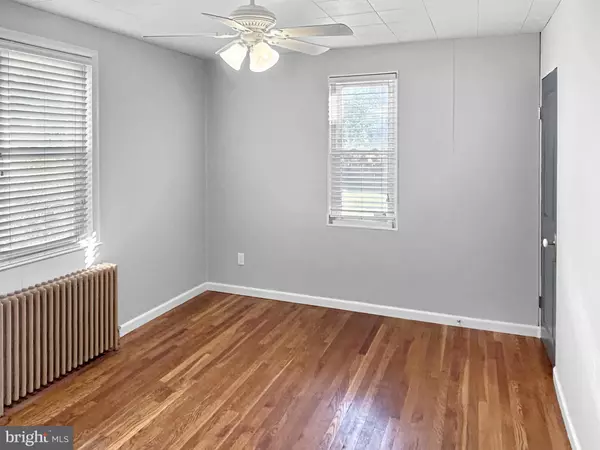
3 Beds
2 Baths
1,311 SqFt
3 Beds
2 Baths
1,311 SqFt
Key Details
Property Type Single Family Home
Sub Type Detached
Listing Status Active
Purchase Type For Sale
Square Footage 1,311 sqft
Price per Sqft $188
Subdivision Waltherson
MLS Listing ID MDBA2148522
Style Cape Cod
Bedrooms 3
Full Baths 1
Half Baths 1
HOA Y/N N
Abv Grd Liv Area 1,311
Originating Board BRIGHT
Year Built 1949
Annual Tax Amount $3,651
Tax Year 2024
Lot Size 5,872 Sqft
Acres 0.13
Property Description
Nestled in the desirable Waltherson neighborhood of Baltimore, MD, this home is surrounded by a community known for its tree-lined streets and friendly atmosphere. You'll love the proximity to local parks, unique dining options, and boutique shops. Whether you're exploring nearby attractions like Patterson Park, enjoying the cultural highlights of downtown Baltimore, or taking advantage of the neighborhood's quiet charm, this location offers the best of both worlds.
Don't miss your chance to make this Waltherson beauty your own! Schedule your showing today and envision the possibilities this home offers for your lifestyle. With its prime location and timeless appeal, this is the perfect place to start your next chapter.
Location
State MD
County Baltimore City
Zoning R-3
Rooms
Other Rooms Living Room, Dining Room, Bedroom 2, Bedroom 3, Kitchen, Basement, Bedroom 1, Sun/Florida Room, Bathroom 1, Half Bath
Basement Full, Connecting Stairway, Outside Entrance, Unfinished
Main Level Bedrooms 2
Interior
Interior Features Wood Floors, Kitchen - Eat-In
Hot Water Oil
Heating Radiator
Cooling Window Unit(s)
Equipment Built-In Microwave, Dryer, Washer, Refrigerator, Stove
Fireplace N
Appliance Built-In Microwave, Dryer, Washer, Refrigerator, Stove
Heat Source Oil
Exterior
Garage Spaces 1.0
Water Access N
Accessibility None
Total Parking Spaces 1
Garage N
Building
Story 3
Foundation Concrete Perimeter
Sewer Public Sewer
Water Public
Architectural Style Cape Cod
Level or Stories 3
Additional Building Above Grade, Below Grade
New Construction N
Schools
School District Baltimore City Public Schools
Others
Senior Community No
Tax ID 0327025781 034
Ownership Fee Simple
SqFt Source Assessor
Acceptable Financing Cash, Conventional, FHA, VA
Listing Terms Cash, Conventional, FHA, VA
Financing Cash,Conventional,FHA,VA
Special Listing Condition Standard


"My job is to find and attract mastery-based agents to the office, protect the culture, and make sure everyone is happy! "
janis@settledownphiladelphia.com
444 N 4th St, Philadelphia, PA, 19123, United States

