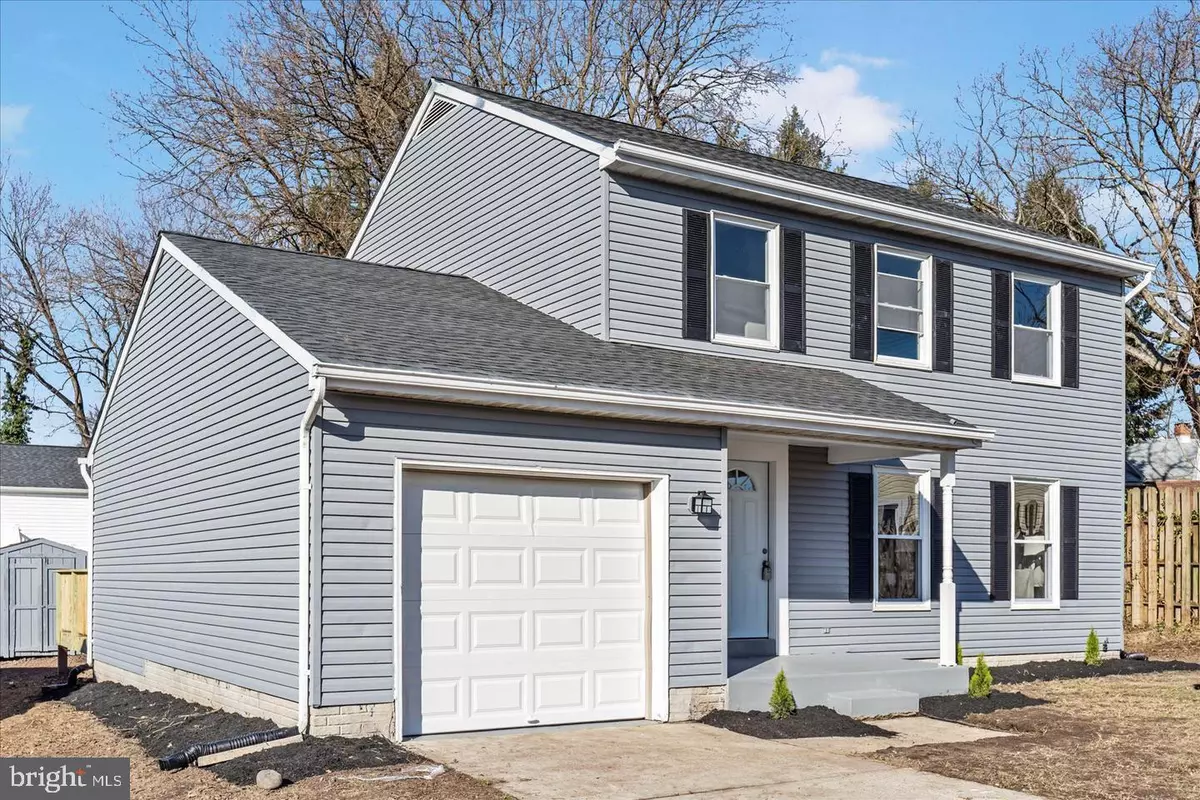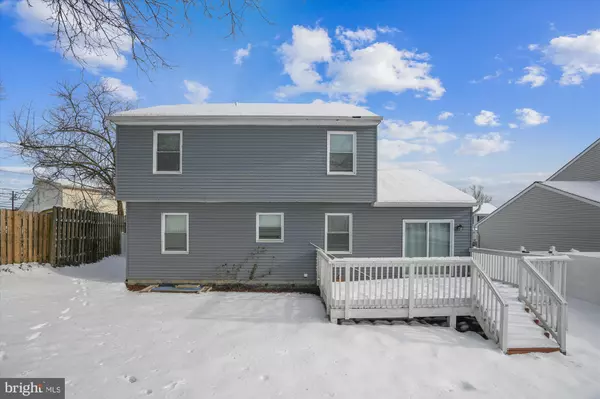3 Beds
3 Baths
1,600 SqFt
3 Beds
3 Baths
1,600 SqFt
Key Details
Property Type Single Family Home
Sub Type Detached
Listing Status Active
Purchase Type For Sale
Square Footage 1,600 sqft
Price per Sqft $331
Subdivision Ferndale Farms
MLS Listing ID MDAA2099822
Style Colonial
Bedrooms 3
Full Baths 2
Half Baths 1
HOA Y/N N
Abv Grd Liv Area 1,600
Originating Board BRIGHT
Year Built 1988
Annual Tax Amount $3,645
Tax Year 2024
Lot Size 7,000 Sqft
Acres 0.16
Property Description
Upon entering, you'll be welcomed by a spacious floor plan that features a bright and airy living room, perfect for relaxing or entertaining guests. The well-appointed kitchen is a chef's dream, equipped with sleek countertops, high-end appliances, and plenty of storage space, making it ideal for meal prep and family dinners. The master suite is a true retreat, offering a generous layout, a walk-in closet, and an ensuite bathroom. Two additional bedrooms are well-sized, providing ample space for children, guests, or a home office. The home's second full bathroom and a convenient half-bath ensure both privacy and functionality for everyday living. Step outside to discover a private backyard, perfect for outdoor gatherings, gardening, or simply enjoying the fresh air. The space is fully fenced, providing a safe and secluded area for both pets and children. Additional features include a laundry room, attached garage, and modern finishes throughout. With easy access to top-rated schools, shopping, dining, and major highways, this home offers the ideal balance of suburban peace and urban convenience.
Don't miss your chance to own this beautiful home! Contact us today to schedule a tour and make this dream home yours.
Location
State MD
County Anne Arundel
Zoning .
Rooms
Basement Connecting Stairway, Fully Finished, Improved, Space For Rooms, Windows
Main Level Bedrooms 3
Interior
Hot Water Electric
Heating Heat Pump(s)
Cooling Central A/C
Fireplace N
Heat Source Electric
Exterior
Parking Features Garage - Front Entry
Garage Spaces 6.0
Water Access N
Accessibility None
Attached Garage 1
Total Parking Spaces 6
Garage Y
Building
Story 3
Foundation Other
Sewer Public Sewer
Water Public
Architectural Style Colonial
Level or Stories 3
Additional Building Above Grade, Below Grade
New Construction N
Schools
School District Anne Arundel County Public Schools
Others
Senior Community No
Tax ID 020526790044736
Ownership Fee Simple
SqFt Source Assessor
Acceptable Financing Cash, FHA, Conventional
Listing Terms Cash, FHA, Conventional
Financing Cash,FHA,Conventional
Special Listing Condition Standard

"My job is to find and attract mastery-based agents to the office, protect the culture, and make sure everyone is happy! "
janis@settledownphiladelphia.com
444 N 4th St, Philadelphia, PA, 19123, United States






