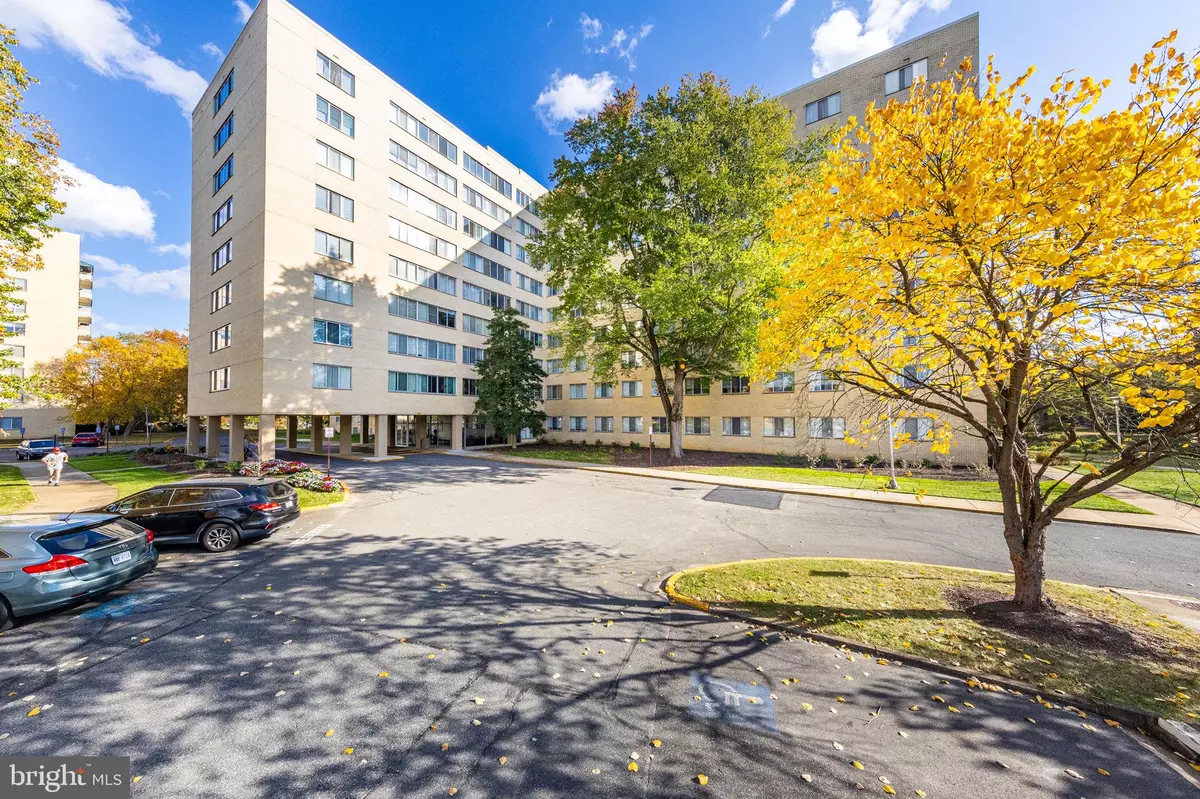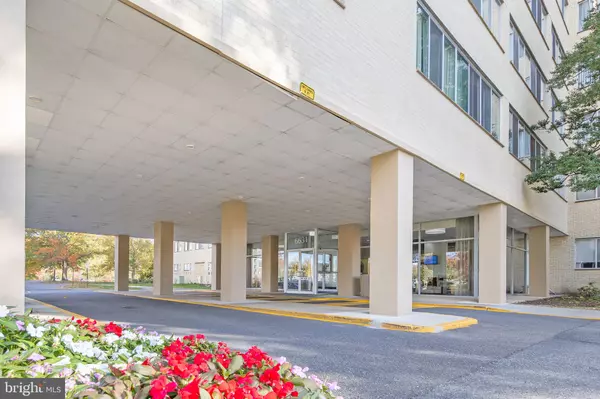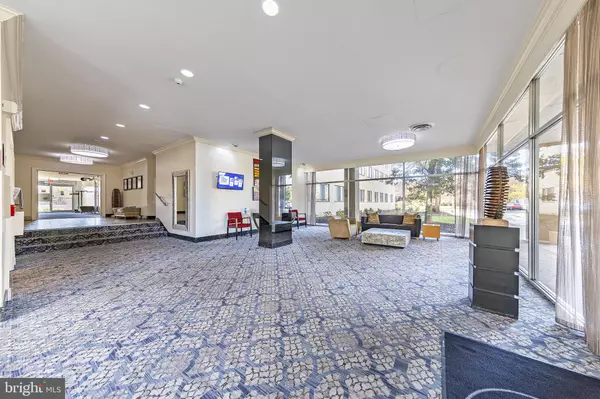
2 Beds
2 Baths
959 SqFt
2 Beds
2 Baths
959 SqFt
Key Details
Property Type Condo
Sub Type Condo/Co-op
Listing Status Active
Purchase Type For Sale
Square Footage 959 sqft
Price per Sqft $271
Subdivision River Towers
MLS Listing ID VAFX2212712
Style Unit/Flat
Bedrooms 2
Full Baths 1
Half Baths 1
Condo Fees $870/mo
HOA Y/N N
Abv Grd Liv Area 959
Originating Board BRIGHT
Year Built 1963
Annual Tax Amount $2,925
Tax Year 2024
Property Description
This is a large end unit full of sunlight and has an amazing view, In this astonishing condo and building you'll find everything you like and need,
large floor plan with updated kitchen and bathrooms, condo fees include all utilities, you will love the convenience of a location close to Mall, recreation center, shopping area in Mount Vernon Ave, close to all three highways and GW parkway.
Offers for a lot less than the market price, and Zillow Value, the seller is an investor who has different plans, grab the opportunity and own your condo in this luxury living community.
This is the only big two bedrooms for sale as of today in this building, this opportunity doesn't come often.
Location
State VA
County Fairfax
Zoning 220
Rooms
Other Rooms Living Room, Dining Room, Primary Bedroom, Bedroom 2, Kitchen
Main Level Bedrooms 2
Interior
Interior Features Carpet, Ceiling Fan(s), Combination Dining/Living, Dining Area, Floor Plan - Open, Window Treatments
Hot Water Natural Gas
Heating Heat Pump(s)
Cooling Central A/C
Flooring Carpet, Ceramic Tile, Vinyl
Fireplace N
Window Features Energy Efficient,Insulated
Heat Source Natural Gas
Laundry Common
Exterior
Exterior Feature Patio(s), Roof, Terrace
Utilities Available Cable TV Available
Amenities Available Basketball Courts, Common Grounds, Elevator, Exercise Room, Laundry Facilities, Party Room, Picnic Area, Pool - Outdoor, Reserved/Assigned Parking, Tennis Courts, Tot Lots/Playground, Volleyball Courts
Water Access N
View Panoramic, Scenic Vista, Trees/Woods, River
Accessibility Elevator, No Stairs
Porch Patio(s), Roof, Terrace
Garage N
Building
Lot Description Backs to Trees, Adjoins - Public Land, Tidal Wetland, Trees/Wooded
Story 1
Unit Features Hi-Rise 9+ Floors
Sewer Public Sewer
Water Public
Architectural Style Unit/Flat
Level or Stories 1
Additional Building Above Grade, Below Grade
New Construction N
Schools
High Schools West Potomac
School District Fairfax County Public Schools
Others
Pets Allowed Y
HOA Fee Include A/C unit(s),Air Conditioning,Common Area Maintenance,Electricity,Ext Bldg Maint,Gas,Health Club,Heat,Laundry,Management,Pool(s),Sewer,Snow Removal,Trash,Water
Senior Community No
Tax ID 0932 10020817
Ownership Condominium
Security Features Main Entrance Lock,Resident Manager,Intercom
Special Listing Condition Standard
Pets Allowed Number Limit


"My job is to find and attract mastery-based agents to the office, protect the culture, and make sure everyone is happy! "
janis@settledownphiladelphia.com
444 N 4th St, Philadelphia, PA, 19123, United States






