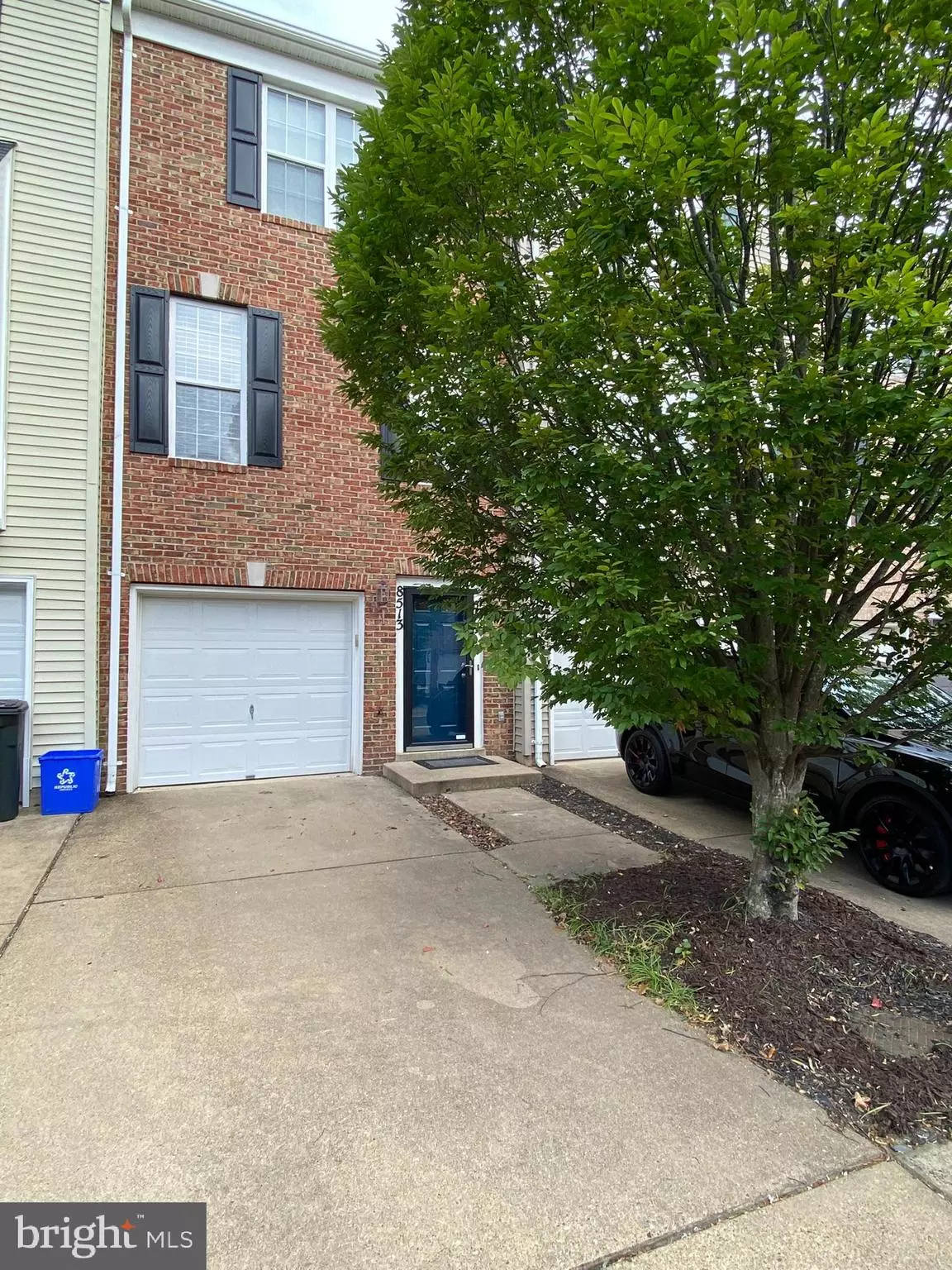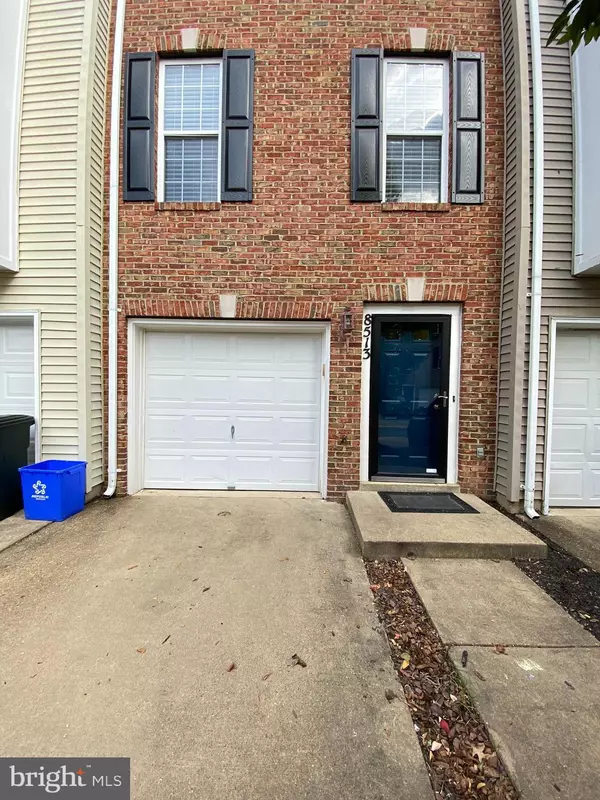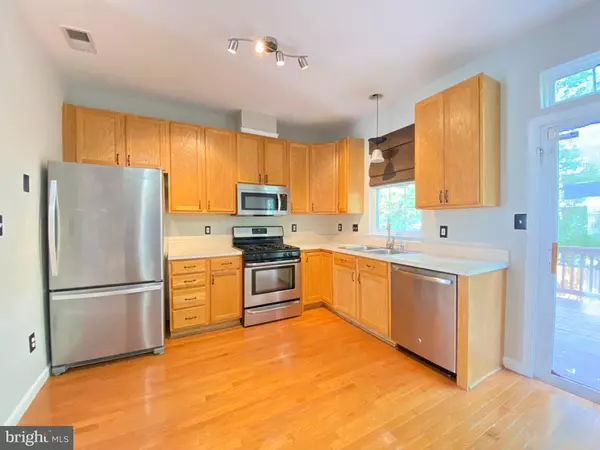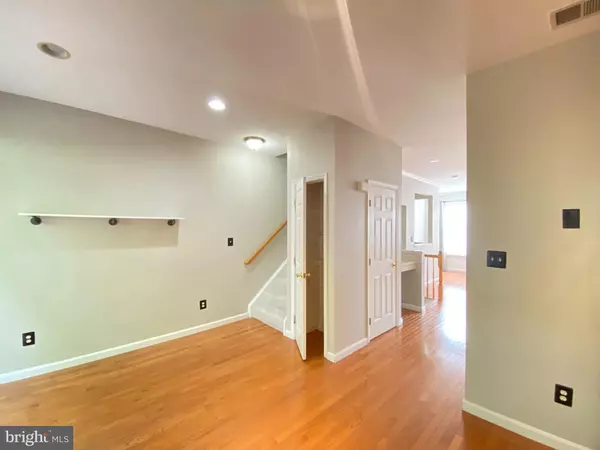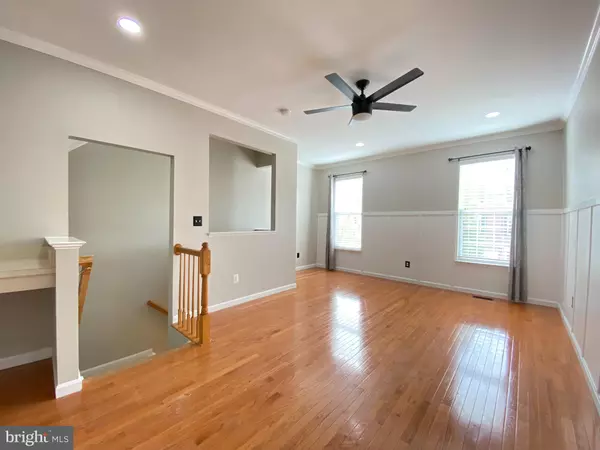
2 Beds
2 Baths
1,152 SqFt
2 Beds
2 Baths
1,152 SqFt
Key Details
Property Type Townhouse
Sub Type Interior Row/Townhouse
Listing Status Active
Purchase Type For Rent
Square Footage 1,152 sqft
Subdivision Mount Vernon Townes
MLS Listing ID VAFX2211896
Style Colonial
Bedrooms 2
Full Baths 1
Half Baths 1
Abv Grd Liv Area 1,152
Originating Board BRIGHT
Year Built 2001
Lot Size 1,248 Sqft
Acres 0.03
Property Description
Welcome to 8513 Towne Manor Ct, a charming 2-bedroom, 1.5-bathroom townhome located in the desirable Towne Manor community in Alexandria, VA. Perfectly blending comfort and convenience, this home offers an ideal setting for modern living.
Step inside to a bright and airy living space with an open floor plan. The main level features a spacious living room with large windows, a dining area, and a kitchen with ample counter and cabinet space. The half bath on this level adds to the home's convenience.
Upstairs, you'll find two generously sized bedrooms with ample closet space and a shared full bathroom. Each room offers a cozy retreat with plenty of natural light.
The private backyard with a patio is perfect for outdoor dining, gardening, or relaxing. This home also includes assigned parking for your convenience.
Located just minutes from historic Mount Vernon, the Potomac River, and numerous parks, this home offers easy access to Route 1, I-495, and the Huntington Metro Station for seamless commuting. Enjoy nearby shopping, dining, and entertainment options in the vibrant Alexandria area.
Whether you're a first-time homebuyer or looking to downsize, this townhome is a fantastic opportunity. Schedule your showing today!
Location
State VA
County Fairfax
Zoning 216
Rooms
Basement Full, Fully Finished, Outside Entrance
Main Level Bedrooms 2
Interior
Hot Water Natural Gas
Heating Forced Air
Cooling Central A/C
Fireplaces Number 1
Fireplace Y
Heat Source Natural Gas
Exterior
Parking Features Garage - Front Entry
Garage Spaces 1.0
Water Access N
Accessibility None
Attached Garage 1
Total Parking Spaces 1
Garage Y
Building
Story 3
Foundation Other
Sewer Public Sewer
Water Public
Architectural Style Colonial
Level or Stories 3
Additional Building Above Grade, Below Grade
New Construction N
Schools
School District Fairfax County Public Schools
Others
Pets Allowed Y
Senior Community No
Tax ID 1013 31 0017
Ownership Other
SqFt Source Assessor
Pets Allowed Case by Case Basis


"My job is to find and attract mastery-based agents to the office, protect the culture, and make sure everyone is happy! "
janis@settledownphiladelphia.com
444 N 4th St, Philadelphia, PA, 19123, United States

