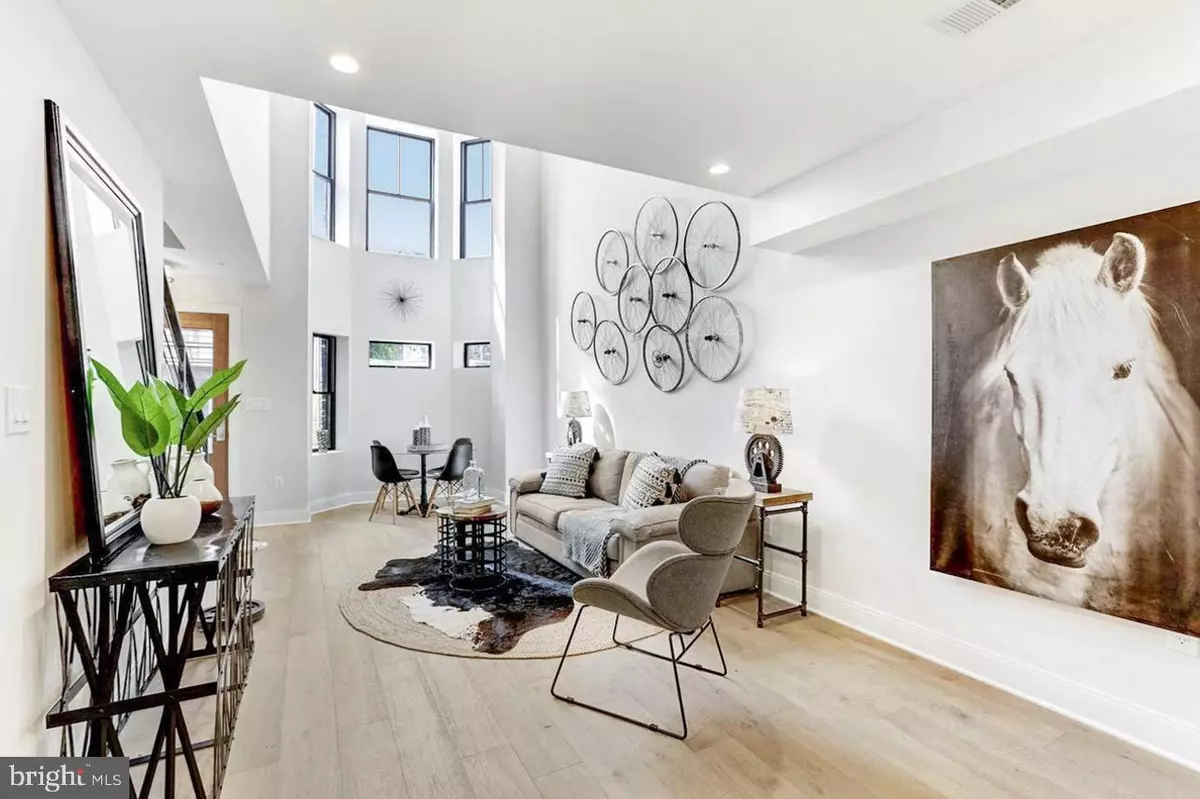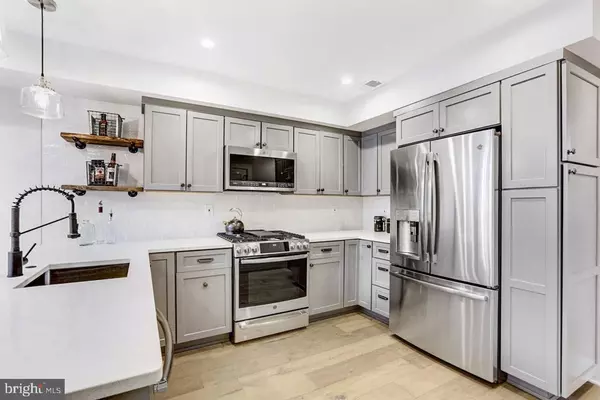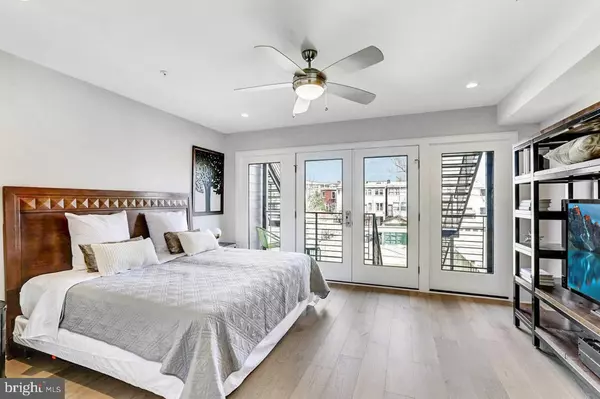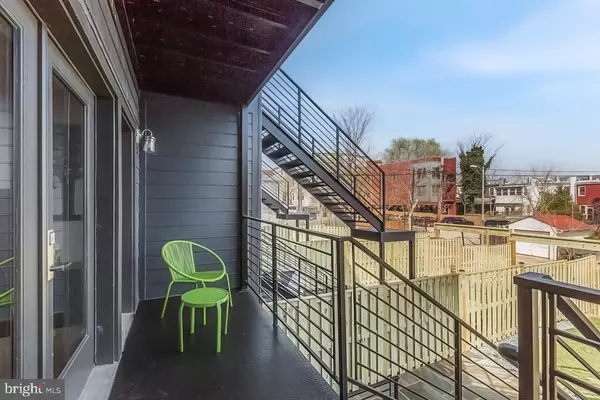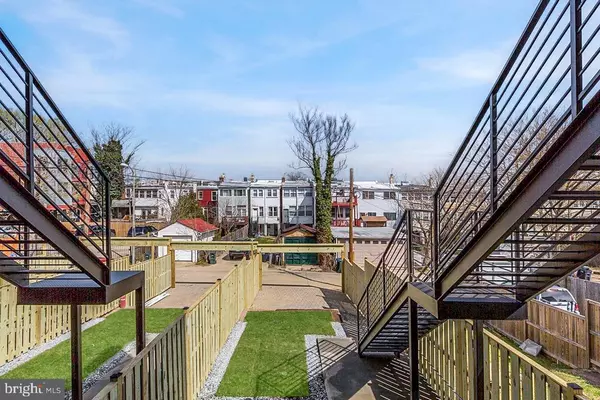
2 Beds
3 Baths
1,641 SqFt
2 Beds
3 Baths
1,641 SqFt
Key Details
Property Type Condo
Sub Type Condo/Co-op
Listing Status Active
Purchase Type For Sale
Square Footage 1,641 sqft
Price per Sqft $414
Subdivision Park View
MLS Listing ID DCDC2169594
Style Federal
Bedrooms 2
Full Baths 2
Half Baths 1
Condo Fees $247/mo
HOA Y/N N
Abv Grd Liv Area 1,641
Originating Board BRIGHT
Year Built 1900
Annual Tax Amount $6,640
Tax Year 2024
Property Description
One of the most unique properties of its kind. The vision of architect Michael Patrick Rouse comes alive in this breathtaking 2-story loft with soaring 17.5 foot ceilings. A distinctive offering considering his signature typically graces DC-area properties several times larger. Rarely is the product of a marquee architect available to the public at such an attractive price point.
Soaring 17+ foot ceilings in this 2-level 2-bedroom with additional loft space and back yard. Stunning 1600+ SF 2BR/2.5BA loft-style condo in the vibrant Columbia Heights/Park View neighborhood! Main level includes living room with two-story high ceilings and southern exposure with tons of natural light, open gourmet kitchen and dining area with Bluetooth appliances, half bath, coat closet, and storage closet. BR with full bath, private entrance and outdoor patio. Upper level includes loft space overlooking living room with spare storage closet and W/D. Master BR with walk-in closet, large second closet, private entrance and balcony. En-suite bath with ceiling-mount rain shower, and private WC. Furnished backyard is the perfect oasis for relaxing or entertaining. Only steps to Georgia Ave-Petworth Metro and grocery stores, restaurants, bars, and retail. Near MedStar Washington Hospital Center, Washington DC VA Medical Center, Children's National Hospital, Howard University, and The Catholic University of America. Vibrant, Walkable, Residential Neighborhood.
Location
State DC
County Washington
Zoning PER DC
Rooms
Main Level Bedrooms 1
Interior
Hot Water Tankless
Heating Forced Air
Cooling Central A/C
Equipment Built-In Microwave, Built-In Range, Dishwasher, Disposal, Dryer - Front Loading, Refrigerator, Stainless Steel Appliances, Washer - Front Loading, Water Heater - Tankless
Appliance Built-In Microwave, Built-In Range, Dishwasher, Disposal, Dryer - Front Loading, Refrigerator, Stainless Steel Appliances, Washer - Front Loading, Water Heater - Tankless
Heat Source Natural Gas
Exterior
Exterior Feature Balcony, Patio(s)
Amenities Available Common Grounds
Water Access N
Accessibility None
Porch Balcony, Patio(s)
Garage N
Building
Story 2
Unit Features Garden 1 - 4 Floors
Sewer Public Sewer
Water Public
Architectural Style Federal
Level or Stories 2
Additional Building Above Grade, Below Grade
New Construction N
Schools
School District District Of Columbia Public Schools
Others
Pets Allowed Y
HOA Fee Include Common Area Maintenance,Ext Bldg Maint,Insurance,Lawn Maintenance,Reserve Funds
Senior Community No
Tax ID 3035//2038
Ownership Condominium
Special Listing Condition Standard
Pets Allowed Dogs OK, Cats OK


"My job is to find and attract mastery-based agents to the office, protect the culture, and make sure everyone is happy! "
janis@settledownphiladelphia.com
444 N 4th St, Philadelphia, PA, 19123, United States

