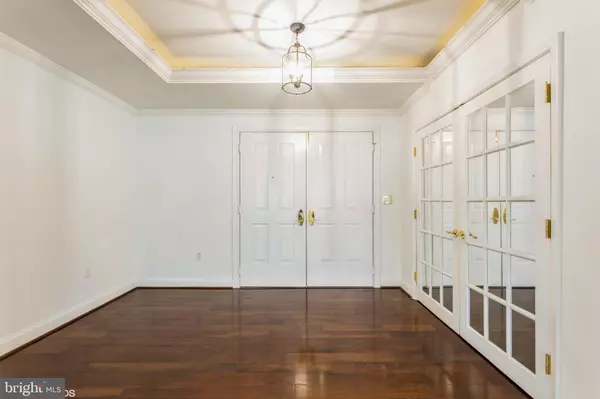2 Beds
3 Baths
2,296 SqFt
2 Beds
3 Baths
2,296 SqFt
Key Details
Property Type Condo
Sub Type Condo/Co-op
Listing Status Active
Purchase Type For Sale
Square Footage 2,296 sqft
Price per Sqft $217
Subdivision Stevenson Commons
MLS Listing ID MDBC2113680
Style Unit/Flat
Bedrooms 2
Full Baths 2
Half Baths 1
Condo Fees $850/mo
HOA Y/N N
Abv Grd Liv Area 2,296
Originating Board BRIGHT
Year Built 2004
Annual Tax Amount $5,272
Tax Year 2024
Property Description
Location
State MD
County Baltimore
Zoning DR16
Rooms
Other Rooms Living Room, Dining Room, Primary Bedroom, Bedroom 2, Kitchen, Foyer, Laundry
Main Level Bedrooms 2
Interior
Interior Features Built-Ins, Carpet, Chair Railings, Dining Area, Floor Plan - Open, Kitchen - Gourmet, Kitchen - Island, Pantry, Primary Bath(s), Recessed Lighting, Upgraded Countertops, Wainscotting, Walk-in Closet(s), Wood Floors
Hot Water Electric
Heating Forced Air
Cooling Central A/C
Flooring Carpet, Wood
Equipment Dishwasher, Disposal, Cooktop, Dryer, Oven - Wall, Oven - Double, Microwave, Refrigerator, Freezer, Washer
Fireplace N
Window Features Bay/Bow,Double Pane
Appliance Dishwasher, Disposal, Cooktop, Dryer, Oven - Wall, Oven - Double, Microwave, Refrigerator, Freezer, Washer
Heat Source Natural Gas
Laundry Dryer In Unit, Washer In Unit
Exterior
Parking Features Underground
Garage Spaces 1.0
Parking On Site 1
Amenities Available Common Grounds, Elevator, Gated Community, Security
Water Access N
Accessibility Elevator, No Stairs
Total Parking Spaces 1
Garage Y
Building
Story 1
Unit Features Mid-Rise 5 - 8 Floors
Sewer Public Sewer
Water Public
Architectural Style Unit/Flat
Level or Stories 1
Additional Building Above Grade, Below Grade
Structure Type 9'+ Ceilings,Tray Ceilings
New Construction N
Schools
School District Baltimore County Public Schools
Others
Pets Allowed N
HOA Fee Include Common Area Maintenance,Ext Bldg Maint,Lawn Maintenance,Management,Reserve Funds,Security Gate,Sewer,Snow Removal,Trash,Water
Senior Community No
Tax ID 04032400008773
Ownership Condominium
Security Features Desk in Lobby,Security Gate
Special Listing Condition Standard

"My job is to find and attract mastery-based agents to the office, protect the culture, and make sure everyone is happy! "
janis@settledownphiladelphia.com
444 N 4th St, Philadelphia, PA, 19123, United States






