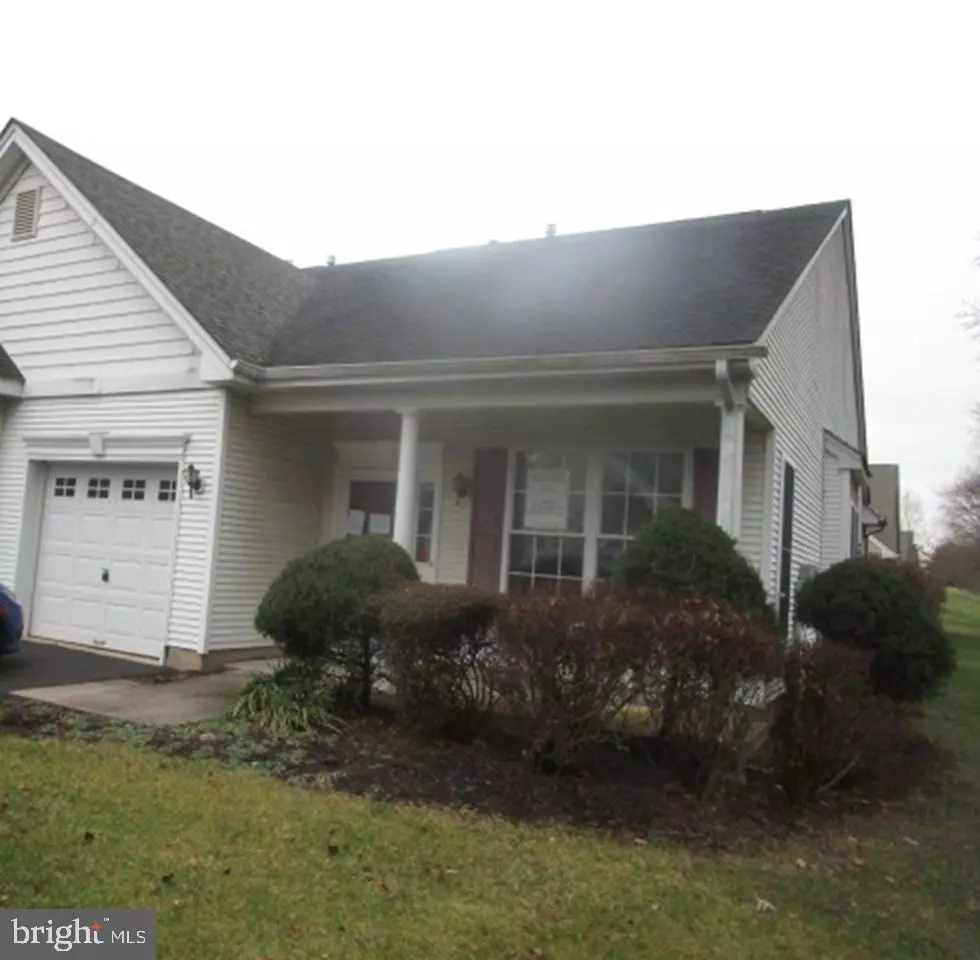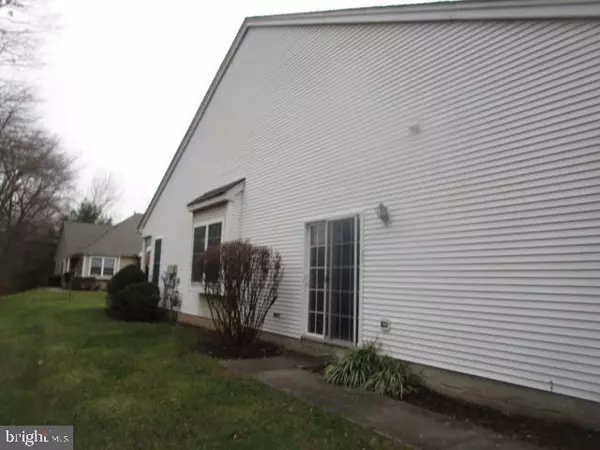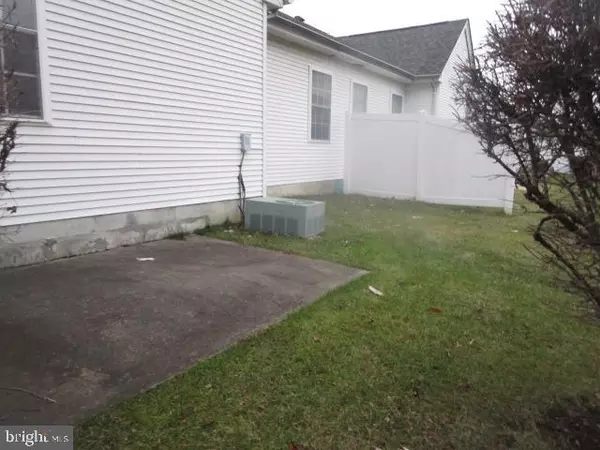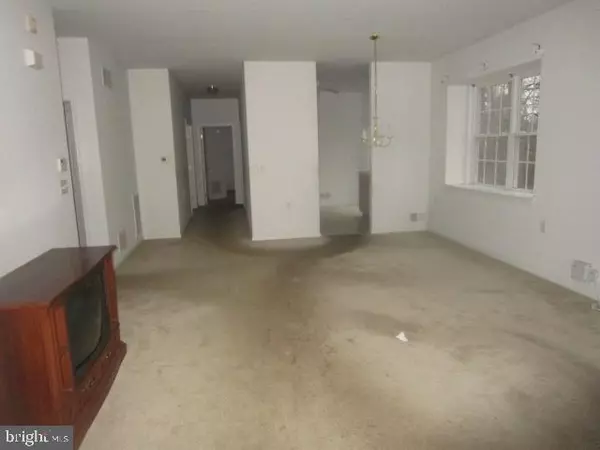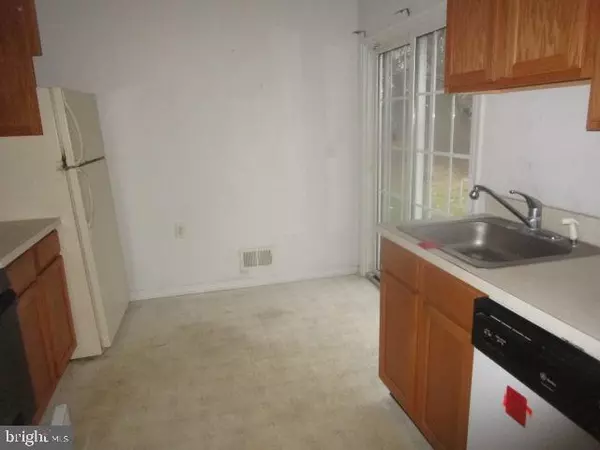2 Beds
2 Baths
1,299 SqFt
2 Beds
2 Baths
1,299 SqFt
Key Details
Property Type Single Family Home, Townhouse
Sub Type Twin/Semi-Detached
Listing Status Active
Purchase Type For Sale
Square Footage 1,299 sqft
Price per Sqft $269
Subdivision Evergreen
MLS Listing ID NJME2052142
Style Ranch/Rambler
Bedrooms 2
Full Baths 2
HOA Fees $190/mo
HOA Y/N Y
Abv Grd Liv Area 1,299
Originating Board BRIGHT
Year Built 2000
Annual Tax Amount $6,825
Tax Year 2024
Lot Size 3,990 Sqft
Acres 0.09
Lot Dimensions 38.00 x 105.00
Property Description
Location
State NJ
County Mercer
Area Hamilton Twp (21103)
Zoning RESIDENTIAL
Rooms
Other Rooms Living Room, Dining Room, Bedroom 2, Kitchen, Bedroom 1, Laundry, Bathroom 1, Bathroom 2
Main Level Bedrooms 2
Interior
Interior Features Floor Plan - Open, Kitchen - Eat-In
Hot Water Natural Gas
Heating Forced Air
Cooling Central A/C
Fireplace N
Heat Source Natural Gas
Laundry Main Floor
Exterior
Parking Features Garage Door Opener, Garage - Front Entry, Inside Access
Garage Spaces 1.0
Water Access N
Roof Type Shingle
Accessibility None
Attached Garage 1
Total Parking Spaces 1
Garage Y
Building
Story 1
Foundation Slab
Sewer Public Sewer
Water Public
Architectural Style Ranch/Rambler
Level or Stories 1
Additional Building Above Grade, Below Grade
Structure Type Tray Ceilings,9'+ Ceilings
New Construction N
Schools
High Schools Hamilton East-Steinert H.S.
School District Hamilton Township
Others
Senior Community Yes
Age Restriction 55
Tax ID 03-02167 01-00184
Ownership Fee Simple
SqFt Source Assessor
Special Listing Condition REO (Real Estate Owned)

"My job is to find and attract mastery-based agents to the office, protect the culture, and make sure everyone is happy! "
janis@settledownphiladelphia.com
444 N 4th St, Philadelphia, PA, 19123, United States

