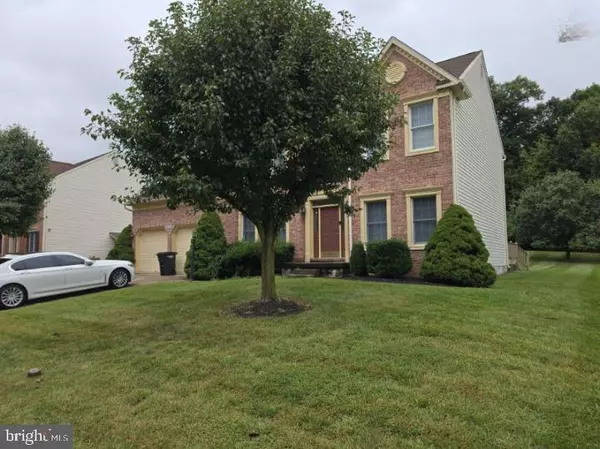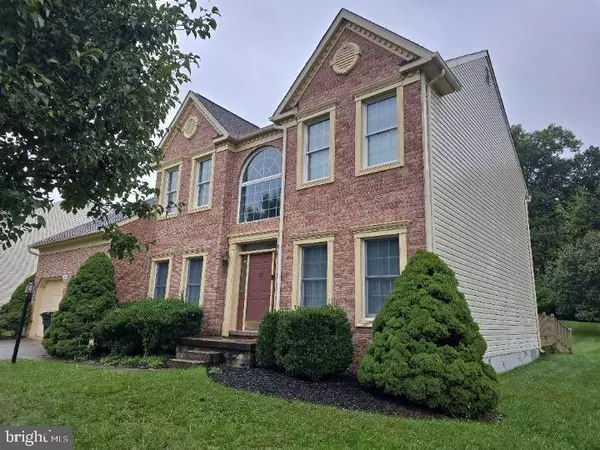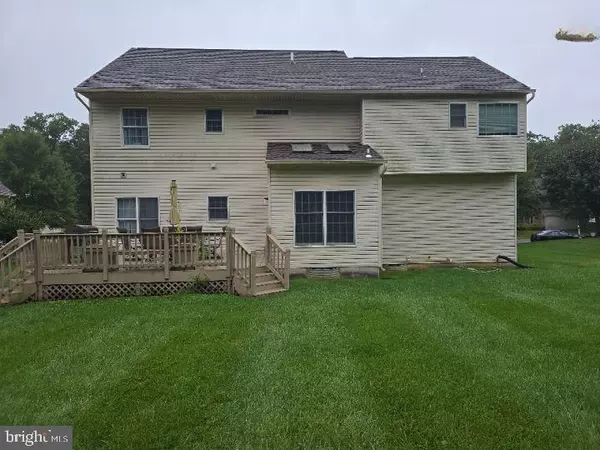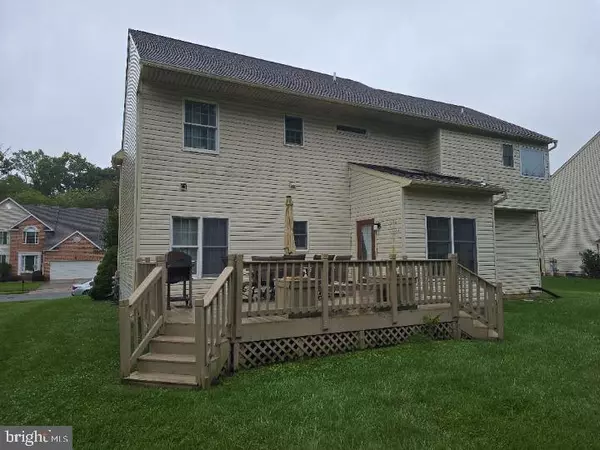
4 Beds
3 Baths
2,856 SqFt
4 Beds
3 Baths
2,856 SqFt
Key Details
Property Type Single Family Home
Sub Type Detached
Listing Status Under Contract
Purchase Type For Sale
Square Footage 2,856 sqft
Price per Sqft $204
Subdivision Lyonswood
MLS Listing ID MDBC2113532
Style Traditional
Bedrooms 4
Full Baths 2
Half Baths 1
HOA Fees $55/mo
HOA Y/N Y
Abv Grd Liv Area 2,856
Originating Board BRIGHT
Year Built 1997
Annual Tax Amount $5,101
Tax Year 2024
Lot Size 0.341 Acres
Acres 0.34
Property Description
Get ready to fall in love with this beautiful brick-front home, offering 4 spacious bedrooms and 2.5 bathrooms, perfect for your family's needs! This gem features a grand two-story foyer with hardwood flooring, leading to formal living and dining areas adorned with cozy carpeting.
The heart of the home is a large, open kitchen with elegant black granite counters, classic white cabinets, and sleek dark stainless steel appliances, all complemented by hardwood floors. Enjoy casual dining in the delightful bump-out area, complete with sliding doors that open to a generous outdoor deck and expansive yard—perfect for entertaining or relaxing in nature.
The inviting family room boasts a gas fireplace, creating a warm and welcoming atmosphere. Retreat to the large master suite with an ensuite bathroom featuring a dual vanity, freestanding tub, shower, and spacious walk-in closets. Three additional bedrooms and a convenient laundry area complete the upper level.
With an unfinished basement ready for your personal touch, this home has endless potential! Don't miss out on this fantastic opportunity—schedule your visit today!
Location
State MD
County Baltimore
Rooms
Basement Unfinished
Interior
Hot Water Natural Gas
Heating Heat Pump(s)
Cooling Central A/C
Fireplaces Number 1
Fireplace Y
Heat Source Natural Gas
Exterior
Parking Features Garage - Front Entry
Garage Spaces 2.0
Water Access N
Accessibility None
Attached Garage 2
Total Parking Spaces 2
Garage Y
Building
Story 3
Foundation Permanent
Sewer Public Sewer
Water Public
Architectural Style Traditional
Level or Stories 3
Additional Building Above Grade, Below Grade
New Construction N
Schools
School District Baltimore County Public Schools
Others
Senior Community No
Tax ID 04022200004864
Ownership Fee Simple
SqFt Source Assessor
Special Listing Condition Standard


"My job is to find and attract mastery-based agents to the office, protect the culture, and make sure everyone is happy! "
janis@settledownphiladelphia.com
444 N 4th St, Philadelphia, PA, 19123, United States






