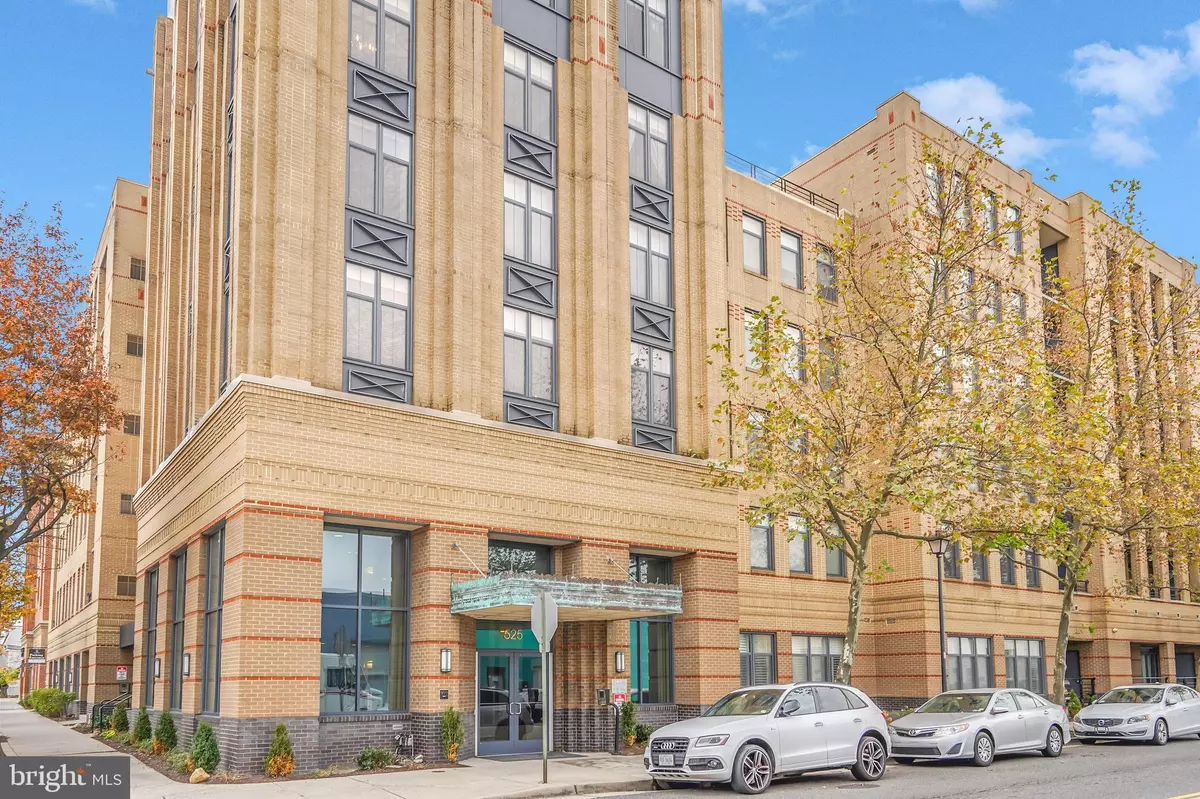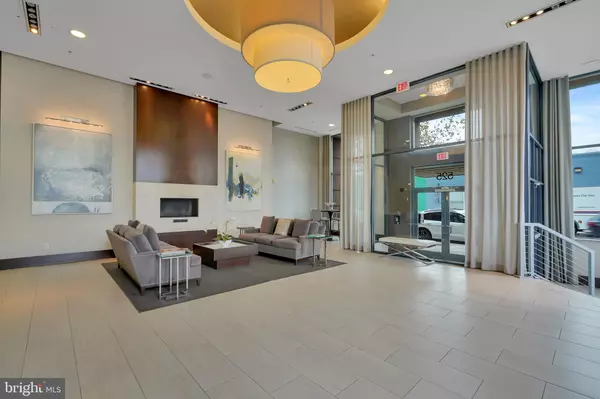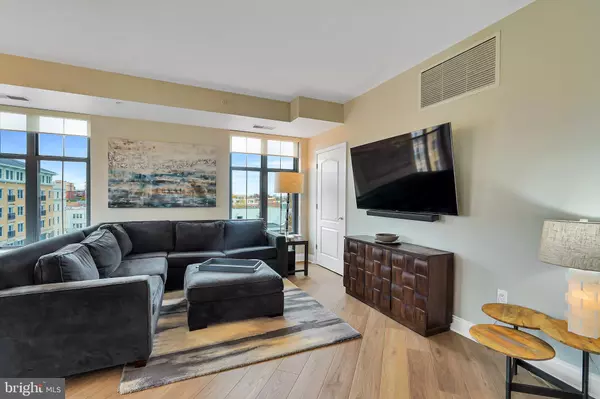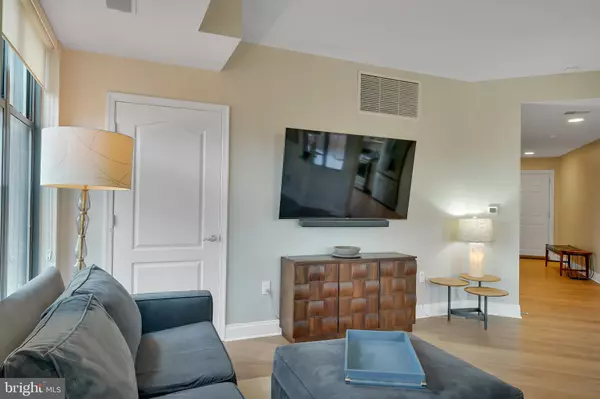
2 Beds
2 Baths
1,239 SqFt
2 Beds
2 Baths
1,239 SqFt
Key Details
Property Type Condo
Sub Type Condo/Co-op
Listing Status Active
Purchase Type For Rent
Square Footage 1,239 sqft
Subdivision The Henry
MLS Listing ID VAAX2039774
Style Contemporary
Bedrooms 2
Full Baths 2
HOA Y/N N
Abv Grd Liv Area 1,239
Originating Board BRIGHT
Year Built 2008
Property Description
Location
State VA
County Alexandria City
Zoning CRMU/H
Rooms
Other Rooms Living Room, Dining Room, Primary Bedroom, Bedroom 2, Kitchen
Main Level Bedrooms 2
Interior
Interior Features Combination Dining/Living, Primary Bath(s), Floor Plan - Open, Bathroom - Soaking Tub, Bathroom - Walk-In Shower, Ceiling Fan(s), Entry Level Bedroom, Kitchen - Gourmet, Recessed Lighting, Walk-in Closet(s)
Hot Water Electric
Heating Forced Air
Cooling Central A/C, Ceiling Fan(s)
Flooring Luxury Vinyl Plank, Ceramic Tile
Fireplaces Number 1
Fireplaces Type Electric, Free Standing, Other
Inclusions Electric Fireplace, Primary Bedroom Adjustable King Bed, Some Linens and Towels, Some Kitchen Utensils, Some Cookware, Living Room Sectional Couch and 65-inch Sony TV with sound bar/sub woofer, Existing End Tables and Lamps, Up-lift Desk in Second Bedroom with Chair, Dining Room Table and Chairs, Ironing Board and Iron, Coffee Maker, Vacuum, Air Scrubber, and Existing Art Work on Walls.
Equipment Oven/Range - Gas, Refrigerator, Icemaker, Microwave, Dishwasher, Disposal
Furnishings Yes
Fireplace Y
Window Features Energy Efficient,Insulated
Appliance Oven/Range - Gas, Refrigerator, Icemaker, Microwave, Dishwasher, Disposal
Heat Source Natural Gas
Laundry Main Floor, Washer In Unit, Dryer In Unit, Has Laundry
Exterior
Garage Covered Parking, Underground
Garage Spaces 1.0
Utilities Available Electric Available, Natural Gas Available, Water Available, Sewer Available, Phone Available, Cable TV
Amenities Available Fitness Center, Party Room, Cable, Concierge, Elevator, Exercise Room, Reserved/Assigned Parking, Other
Water Access N
View City
Accessibility Elevator
Total Parking Spaces 1
Garage Y
Building
Story 1
Unit Features Mid-Rise 5 - 8 Floors
Sewer Public Sewer
Water Public
Architectural Style Contemporary
Level or Stories 1
Additional Building Above Grade
Structure Type 9'+ Ceilings
New Construction N
Schools
Elementary Schools Jefferson-Houston
Middle Schools Jefferson-Houston
High Schools Alexandria City
School District Alexandria City Public Schools
Others
Pets Allowed N
HOA Fee Include Cable TV,High Speed Internet,Common Area Maintenance,Trash
Senior Community No
Tax ID 60014120
Ownership Other
SqFt Source Assessor
Miscellaneous Cable TV,Common Area Maintenance,Furnished,HOA/Condo Fee,Parking,Trash Removal
Security Features Desk in Lobby


"My job is to find and attract mastery-based agents to the office, protect the culture, and make sure everyone is happy! "
janis@settledownphiladelphia.com
444 N 4th St, Philadelphia, PA, 19123, United States






