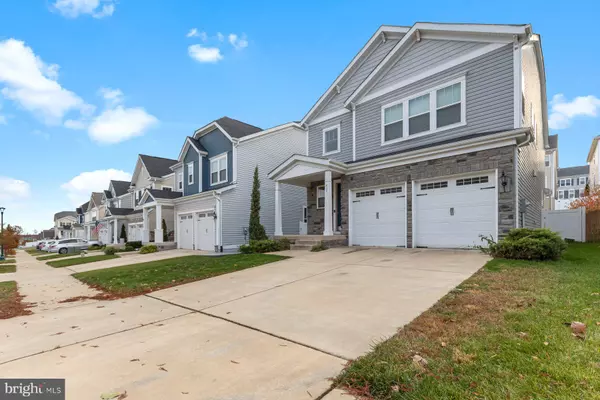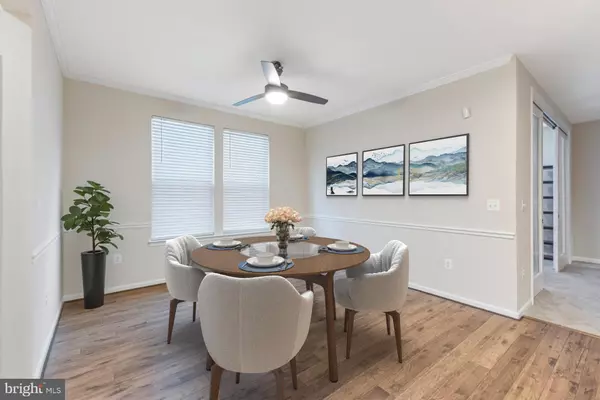
4 Beds
4 Baths
2,468 SqFt
4 Beds
4 Baths
2,468 SqFt
Key Details
Property Type Single Family Home
Sub Type Detached
Listing Status Active
Purchase Type For Sale
Square Footage 2,468 sqft
Price per Sqft $267
Subdivision Embrey Mill
MLS Listing ID VAST2034432
Style Colonial
Bedrooms 4
Full Baths 3
Half Baths 1
HOA Fees $138/mo
HOA Y/N Y
Abv Grd Liv Area 2,468
Originating Board BRIGHT
Year Built 2019
Annual Tax Amount $5,039
Tax Year 2024
Lot Size 4,878 Sqft
Acres 0.11
Property Description
Location
State VA
County Stafford
Zoning PD2
Rooms
Other Rooms Dining Room, Primary Bedroom, Bedroom 2, Bedroom 3, Bedroom 4, Kitchen, Family Room, Foyer, Office, Recreation Room, Bathroom 2, Primary Bathroom
Basement Rear Entrance, Sump Pump, Fully Finished, Walkout Stairs
Interior
Interior Features Attic, Family Room Off Kitchen, Kitchen - Gourmet, Kitchen - Island, Dining Area, Upgraded Countertops, Floor Plan - Traditional
Hot Water Electric
Heating Forced Air, Programmable Thermostat, Central
Cooling Central A/C
Equipment Dishwasher, Disposal, Exhaust Fan, Microwave, Refrigerator
Fireplace N
Window Features Insulated
Appliance Dishwasher, Disposal, Exhaust Fan, Microwave, Refrigerator
Heat Source Natural Gas
Exterior
Parking Features Garage - Front Entry
Garage Spaces 2.0
Utilities Available Cable TV Available
Amenities Available Club House, Dog Park, Exercise Room, Jog/Walk Path, Pool - Outdoor
Water Access N
Roof Type Asphalt
Street Surface Black Top
Accessibility None
Attached Garage 2
Total Parking Spaces 2
Garage Y
Building
Story 3
Foundation Concrete Perimeter
Sewer Public Sewer
Water Public
Architectural Style Colonial
Level or Stories 3
Additional Building Above Grade, Below Grade
Structure Type 9'+ Ceilings
New Construction N
Schools
High Schools North Stafford
School District Stafford County Public Schools
Others
HOA Fee Include Trash
Senior Community No
Tax ID 29G 6 990
Ownership Fee Simple
SqFt Source Assessor
Acceptable Financing Cash, Conventional, FHA, VA
Listing Terms Cash, Conventional, FHA, VA
Financing Cash,Conventional,FHA,VA
Special Listing Condition Standard


"My job is to find and attract mastery-based agents to the office, protect the culture, and make sure everyone is happy! "
janis@settledownphiladelphia.com
444 N 4th St, Philadelphia, PA, 19123, United States






