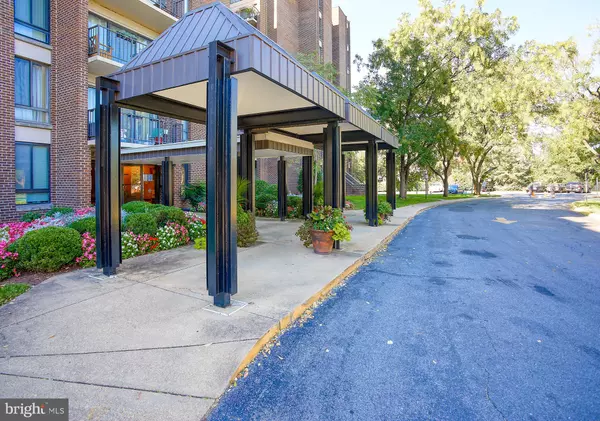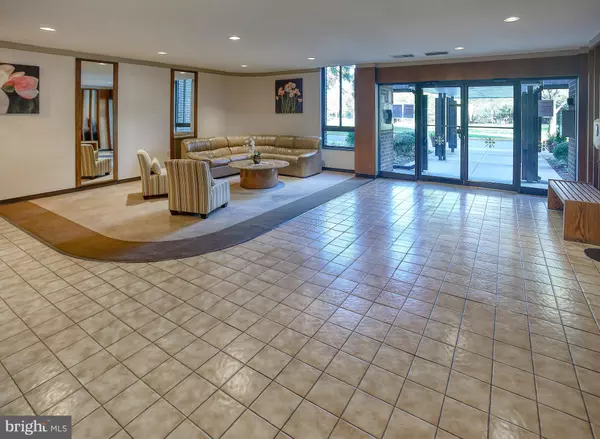1 Bed
1 Bath
925 SqFt
1 Bed
1 Bath
925 SqFt
Key Details
Property Type Single Family Home, Condo
Sub Type Unit/Flat/Apartment
Listing Status Active
Purchase Type For Sale
Square Footage 925 sqft
Price per Sqft $210
Subdivision Americana Finmark
MLS Listing ID MDMC2156912
Style Colonial,Contemporary,Traditional
Bedrooms 1
Full Baths 1
HOA Fees $920/mo
HOA Y/N Y
Abv Grd Liv Area 925
Originating Board BRIGHT
Year Built 1969
Annual Tax Amount $2,146
Tax Year 2024
Property Description
Gorgeous green views encompass the pool and AF's largest picnic/grilling area. The generous dining room also with floor-to-ceiling windows. An updated bright and vibrant kitchen with stainless steel appliances including a dishwasher, gas stove, convection oven and hood. Primary bedroom with two custom closets including a huge walk-in closet and an updated, spa-like full bath. This unit is on the first floor so no need for stairs or elevator! Free laundry rooms on each floor.
Spectacular gated community grounds. So many amenities - on-site management, community pool, tennis courts, basketball court, walking paths, dog park, playground and more! Pet friendly. Free parking in a lit and secure parking lot. PRIME LOCATION! A commuter's dream- stone's throw distance to the Forest Glen Metro (Red Line), quick and easy Metro Bus access (6 routes) and 495/Capital Beltway! Nearby Holy Cross Hospital. An easy commute to DC! Ideally located between the vibrant downtown districts of both Silver Spring and Wheaton and all they have to offer. VA/FHA Financing preferred. Great for a first-time homeowner, investor or couple. MCPS, Einstein HS. Welcome Home! Contact the listing agent for questions.
Location
State MD
County Montgomery
Zoning R20
Rooms
Main Level Bedrooms 1
Interior
Hot Water Natural Gas
Heating Central
Cooling Central A/C
Furnishings No
Fireplace N
Heat Source Electric
Laundry Common
Exterior
Garage Spaces 1.0
Amenities Available Elevator, Extra Storage, Gated Community, Laundry Facilities, Pool - Outdoor, Security, Tennis Courts, Tot Lots/Playground
Water Access N
Accessibility None
Total Parking Spaces 1
Garage N
Building
Story 7
Unit Features Hi-Rise 9+ Floors
Sewer Public Sewer
Water Public
Architectural Style Colonial, Contemporary, Traditional
Level or Stories 7
Additional Building Above Grade, Below Grade
New Construction N
Schools
School District Montgomery County Public Schools
Others
Pets Allowed Y
HOA Fee Include Air Conditioning,Alarm System,All Ground Fee,Common Area Maintenance,Electricity,Gas,Heat,Laundry,Management,Lawn Maintenance,Water,Trash,Snow Removal,Security Gate,Pool(s)
Senior Community No
Tax ID 161301664548
Ownership Condominium
Acceptable Financing Cash, Conventional, FHA, VA
Horse Property N
Listing Terms Cash, Conventional, FHA, VA
Financing Cash,Conventional,FHA,VA
Special Listing Condition Standard
Pets Allowed Number Limit

"My job is to find and attract mastery-based agents to the office, protect the culture, and make sure everyone is happy! "
janis@settledownphiladelphia.com
444 N 4th St, Philadelphia, PA, 19123, United States






