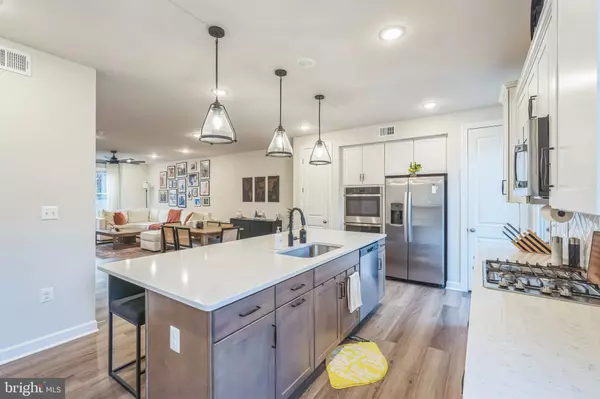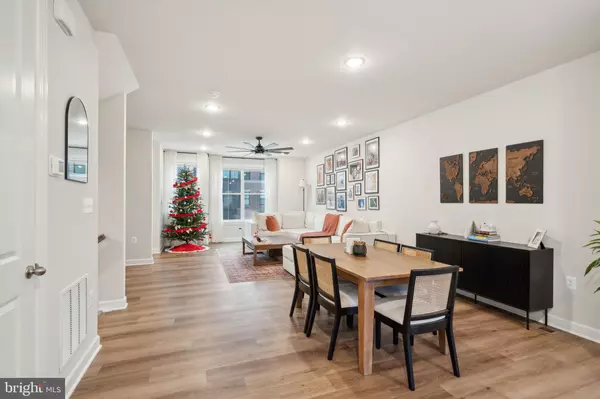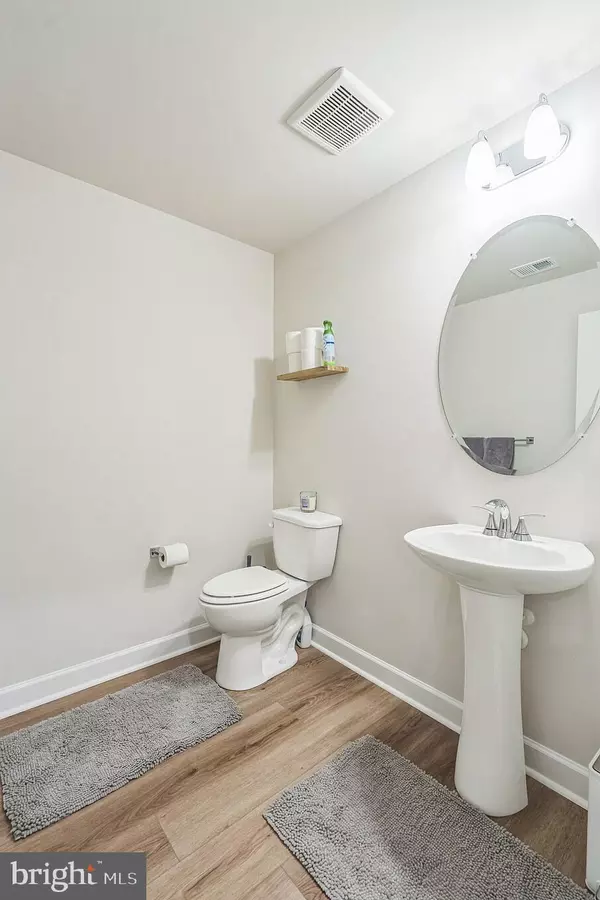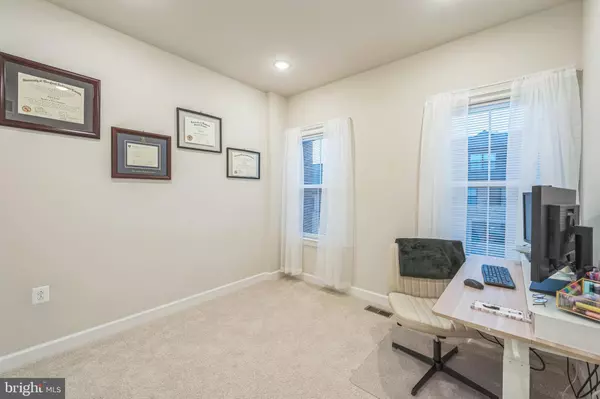
3 Beds
4 Baths
2,240 SqFt
3 Beds
4 Baths
2,240 SqFt
Key Details
Property Type Townhouse
Sub Type Interior Row/Townhouse
Listing Status Active
Purchase Type For Sale
Square Footage 2,240 sqft
Price per Sqft $365
Subdivision North Hill
MLS Listing ID VAFX2211626
Style Contemporary
Bedrooms 3
Full Baths 2
Half Baths 2
HOA Fees $98/mo
HOA Y/N Y
Abv Grd Liv Area 2,240
Originating Board BRIGHT
Year Built 2024
Annual Tax Amount $8,609
Tax Year 2024
Lot Size 1,650 Sqft
Acres 0.04
Lot Dimensions 0.00 x 0.00
Property Description
The upper level boasts a luxurious primary suite with a walk-in closet and an upgraded en-suite bath, alongside two additional bedrooms and a conveniently located laundry room. The entry-level includes a versatile recreation room, ideal for entertaining or as a home office.
This energy-efficient home is complete with a 2-car attached garage, modern finishes, and ample natural light throughout. HOA amenities include lawn care, trash service, and snow removal, providing low-maintenance living. Conveniently located near major commuter routes, shopping, dining, and parks.
Don't miss the chance to call this meticulously maintained home your own! Schedule your private showing today.
Location
State VA
County Fairfax
Zoning 320
Interior
Interior Features Combination Kitchen/Dining, Floor Plan - Open, Kitchen - Gourmet, Kitchen - Island, Pantry, Primary Bath(s), Walk-in Closet(s)
Hot Water Electric
Cooling Central A/C, Programmable Thermostat
Flooring Carpet, Luxury Vinyl Plank, Ceramic Tile
Fireplace N
Window Features Double Pane,Energy Efficient,Low-E,Screens
Heat Source Natural Gas
Laundry Upper Floor, Washer In Unit, Dryer In Unit
Exterior
Exterior Feature Deck(s)
Parking Features Built In
Garage Spaces 2.0
Water Access N
Roof Type Architectural Shingle,Asphalt
Accessibility None
Porch Deck(s)
Attached Garage 2
Total Parking Spaces 2
Garage Y
Building
Story 3
Foundation Block
Sewer Public Sewer
Water Public
Architectural Style Contemporary
Level or Stories 3
Additional Building Above Grade, Below Grade
Structure Type 9'+ Ceilings,Dry Wall
New Construction N
Schools
School District Fairfax County Public Schools
Others
Senior Community No
Tax ID 0933 32 0056
Ownership Fee Simple
SqFt Source Estimated
Security Features Carbon Monoxide Detector(s),Desk in Lobby,Smoke Detector
Special Listing Condition Standard


"My job is to find and attract mastery-based agents to the office, protect the culture, and make sure everyone is happy! "
janis@settledownphiladelphia.com
444 N 4th St, Philadelphia, PA, 19123, United States






