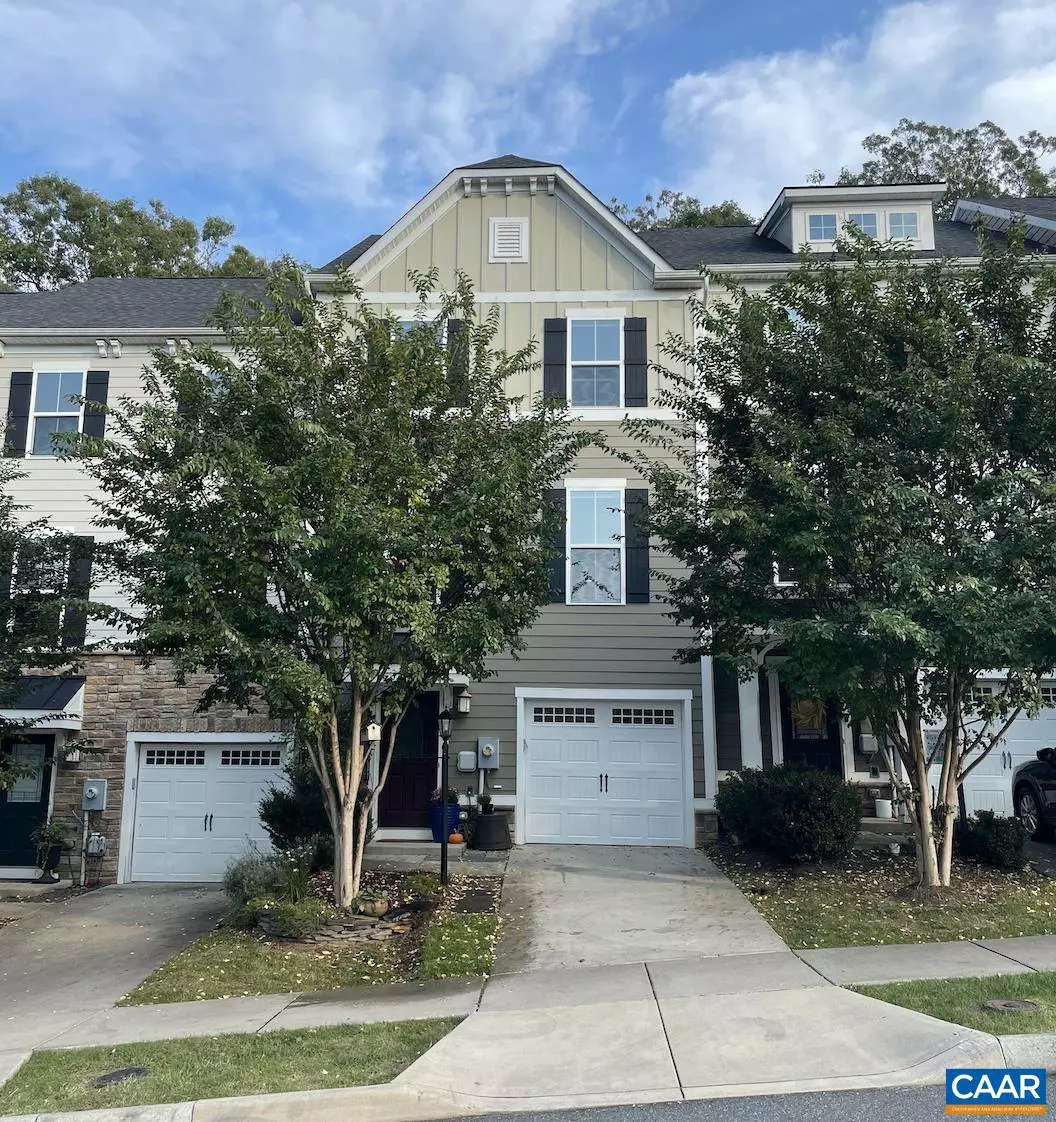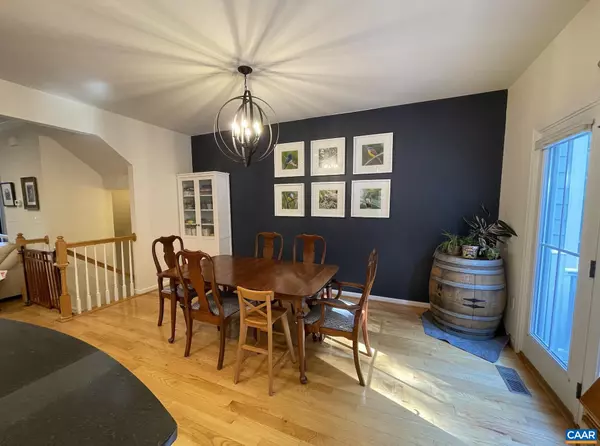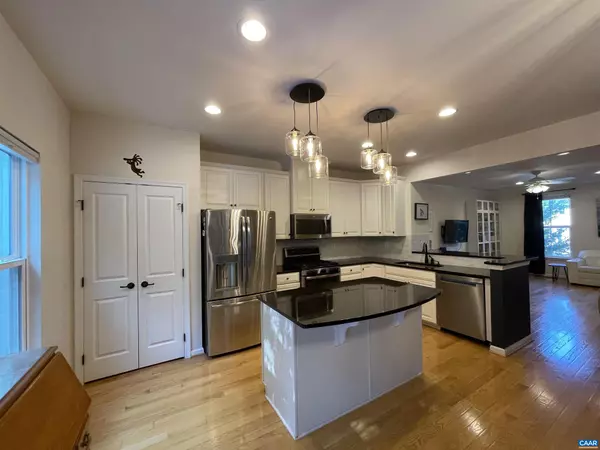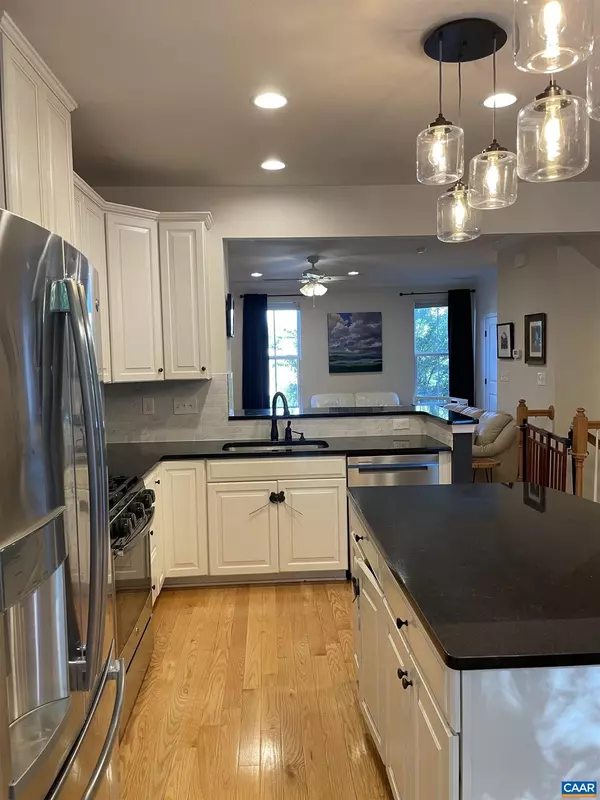
4 Beds
4 Baths
1,960 SqFt
4 Beds
4 Baths
1,960 SqFt
Key Details
Property Type Townhouse
Sub Type Interior Row/Townhouse
Listing Status Active
Purchase Type For Sale
Square Footage 1,960 sqft
Price per Sqft $229
Subdivision Dunlora Forest
MLS Listing ID 658841
Style Other
Bedrooms 4
Full Baths 3
Half Baths 1
Condo Fees $100
HOA Fees $403/qua
HOA Y/N Y
Abv Grd Liv Area 1,440
Originating Board CAAR
Year Built 2015
Annual Tax Amount $3,483
Tax Year 2024
Lot Size 4,356 Sqft
Acres 0.1
Property Description
Location
State VA
County Albemarle
Zoning R-1
Rooms
Other Rooms Living Room, Dining Room, Kitchen, Foyer, Laundry, Full Bath, Half Bath, Additional Bedroom
Basement Heated, Interior Access, Partially Finished
Main Level Bedrooms 1
Interior
Interior Features Primary Bath(s)
Heating Central, Heat Pump(s)
Cooling Central A/C
Flooring Carpet, Ceramic Tile, Hardwood, Vinyl
Equipment Dryer, Washer
Fireplace N
Window Features Insulated,Low-E,Energy Efficient,Screens
Appliance Dryer, Washer
Heat Source Natural Gas
Exterior
Amenities Available Tot Lots/Playground, Picnic Area, Jog/Walk Path
View Other, Trees/Woods
Roof Type Architectural Shingle
Accessibility None
Garage N
Building
Lot Description Landscaping, Level, Open, Trees/Wooded, Sloping
Story 3
Foundation Concrete Perimeter
Sewer Public Sewer
Water Public
Architectural Style Other
Level or Stories 3
Additional Building Above Grade, Below Grade
New Construction N
Schools
Middle Schools Burley
High Schools Albemarle
School District Albemarle County Public Schools
Others
HOA Fee Include Common Area Maintenance,Ext Bldg Maint,Insurance,Management,Reserve Funds,Snow Removal,Trash,Water,Sewer,Lawn Maintenance
Senior Community No
Ownership Other
Security Features Smoke Detector
Special Listing Condition Standard


"My job is to find and attract mastery-based agents to the office, protect the culture, and make sure everyone is happy! "
janis@settledownphiladelphia.com
444 N 4th St, Philadelphia, PA, 19123, United States






