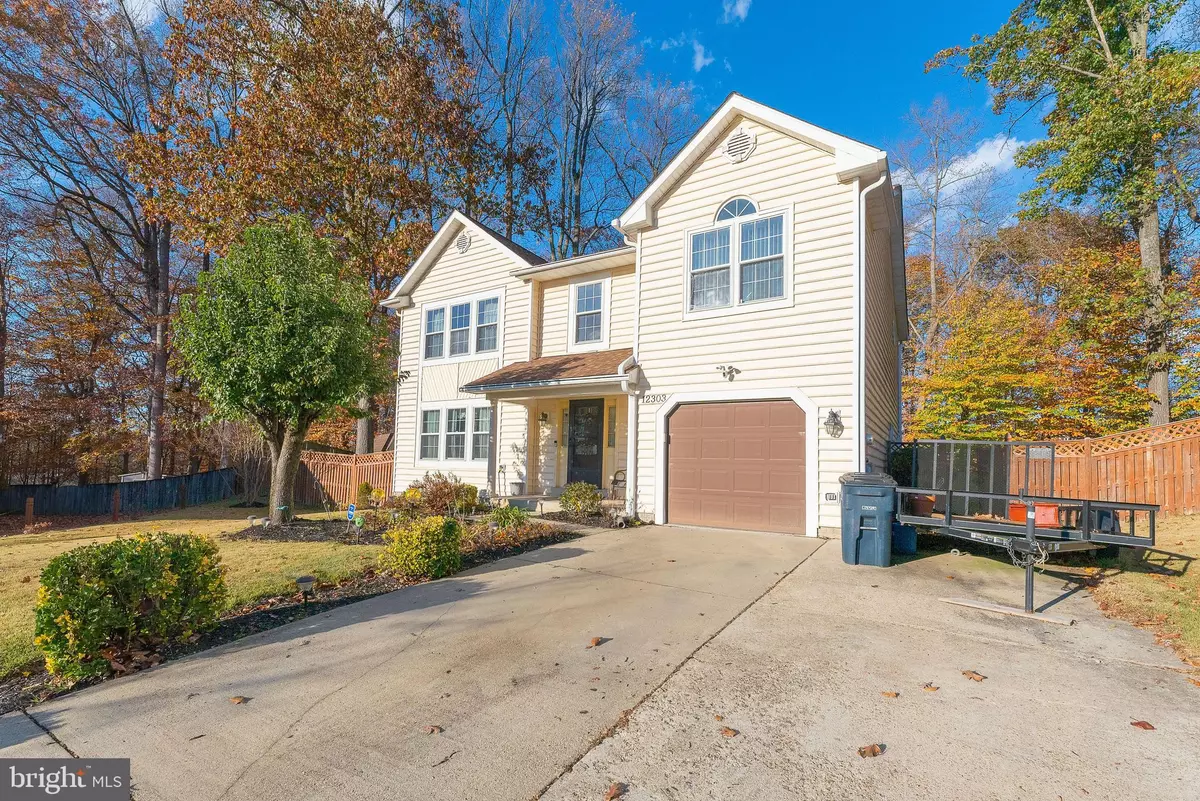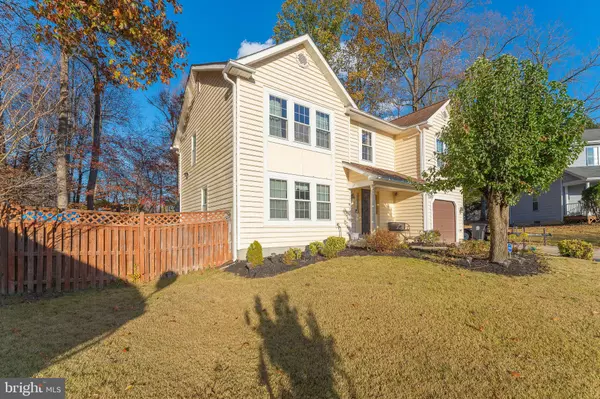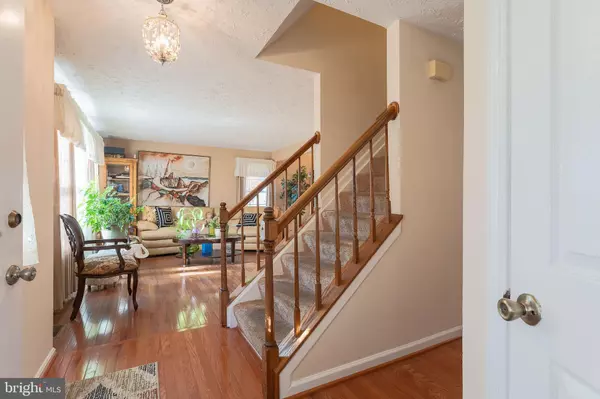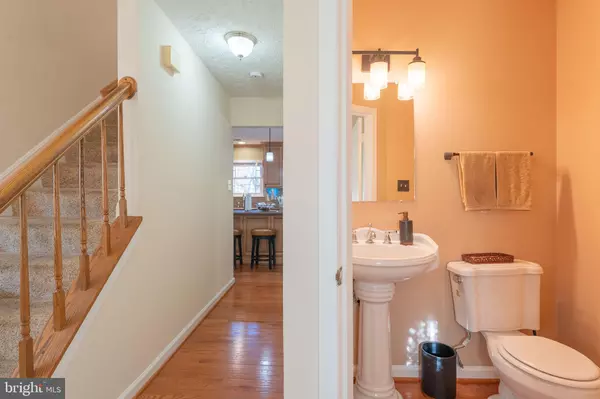
3 Beds
4 Baths
2,216 SqFt
3 Beds
4 Baths
2,216 SqFt
Key Details
Property Type Single Family Home
Sub Type Detached
Listing Status Active
Purchase Type For Sale
Square Footage 2,216 sqft
Price per Sqft $257
Subdivision Village Of Oak Grove
MLS Listing ID MDPG2132550
Style Colonial
Bedrooms 3
Full Baths 2
Half Baths 2
HOA Fees $260/ann
HOA Y/N Y
Abv Grd Liv Area 2,216
Originating Board BRIGHT
Year Built 1990
Annual Tax Amount $6,491
Tax Year 2024
Lot Size 0.750 Acres
Acres 0.75
Property Description
The owner's suite even has a walk-in jet powered whirlpool tub! Pure relaxation awaits you! The heat and air conditioning systems are less than a year old! Even the roof has been upgraded to withstand up to 100+ mile an hour wind! There is even a game room in this well-planned home!
Location
State MD
County Prince Georges
Zoning RESIDENTIAL
Rooms
Other Rooms Basement, Office
Basement Fully Finished
Interior
Interior Features Bathroom - Jetted Tub, Breakfast Area, Ceiling Fan(s), Dining Area, Family Room Off Kitchen, Kitchen - Island, Pantry, Walk-in Closet(s), Wood Floors, Carpet, Floor Plan - Traditional, Formal/Separate Dining Room
Hot Water Electric
Heating Central, Hot Water
Cooling Central A/C
Equipment Built-In Microwave, Cooktop, Dishwasher, Disposal, Dryer - Front Loading, Energy Efficient Appliances, Exhaust Fan, Icemaker, Stainless Steel Appliances, Washer, Water Heater - High-Efficiency
Furnishings No
Fireplace N
Window Features Energy Efficient,Insulated
Appliance Built-In Microwave, Cooktop, Dishwasher, Disposal, Dryer - Front Loading, Energy Efficient Appliances, Exhaust Fan, Icemaker, Stainless Steel Appliances, Washer, Water Heater - High-Efficiency
Heat Source Electric
Laundry Dryer In Unit, Washer In Unit
Exterior
Parking Features Garage - Front Entry, Built In, Garage Door Opener
Garage Spaces 6.0
Utilities Available Cable TV, Electric Available, Phone Available, Sewer Available, Water Available
Amenities Available Basketball Courts, Tot Lots/Playground
Water Access N
Roof Type Unknown
Accessibility Other
Attached Garage 1
Total Parking Spaces 6
Garage Y
Building
Lot Description Backs to Trees, Cul-de-sac, Landscaping, Trees/Wooded
Story 3
Foundation Other
Sewer Public Septic, Public Sewer
Water Public
Architectural Style Colonial
Level or Stories 3
Additional Building Above Grade
New Construction N
Schools
School District Prince George'S County Public Schools
Others
Pets Allowed Y
HOA Fee Include Snow Removal,Trash,Other
Senior Community No
Tax ID 17030195032
Ownership Fee Simple
SqFt Source Estimated
Acceptable Financing Conventional
Horse Property N
Listing Terms Conventional
Financing Conventional
Special Listing Condition Standard
Pets Allowed No Pet Restrictions


"My job is to find and attract mastery-based agents to the office, protect the culture, and make sure everyone is happy! "
janis@settledownphiladelphia.com
444 N 4th St, Philadelphia, PA, 19123, United States






