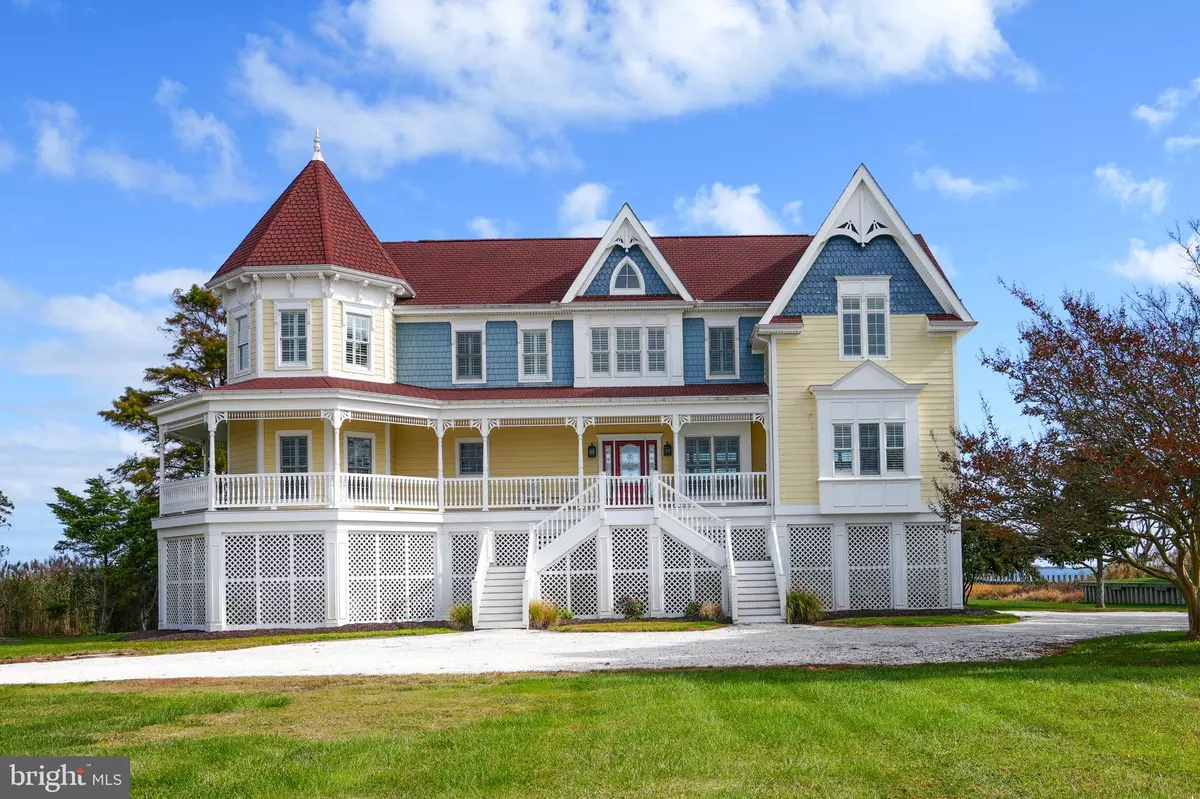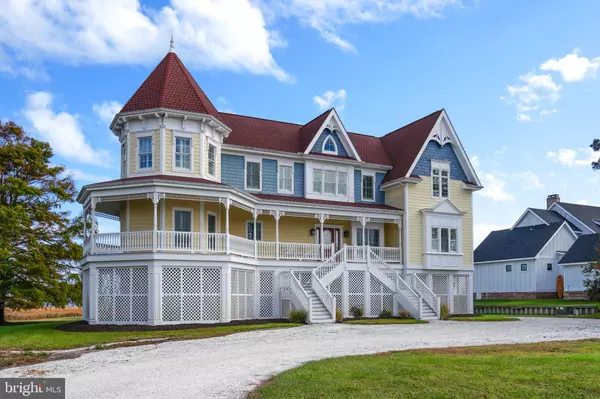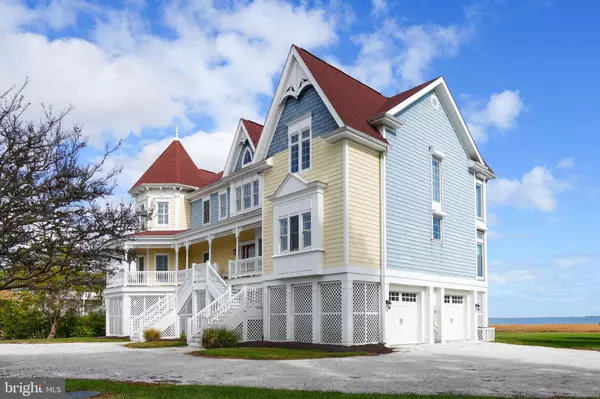
4 Beds
5 Baths
3,761 SqFt
4 Beds
5 Baths
3,761 SqFt
Key Details
Property Type Single Family Home
Sub Type Detached
Listing Status Active
Purchase Type For Sale
Square Footage 3,761 sqft
Price per Sqft $684
Subdivision None Available
MLS Listing ID MDWO2026864
Style Traditional
Bedrooms 4
Full Baths 4
Half Baths 1
HOA Y/N N
Abv Grd Liv Area 3,761
Originating Board BRIGHT
Year Built 2010
Annual Tax Amount $10,704
Tax Year 2024
Lot Size 2.600 Acres
Acres 2.6
Lot Dimensions 0.00 x 0.00
Property Description
Step outside to your own slice of waterfront paradise. A deep-water dockage awaits, perfect for boating enthusiasts, while the 250 feet of water frontage provides breathtaking views of the bay. Whether you're enjoying a quiet morning on the water or hosting friends and family for sunset cocktails, the scenery is nothing short of spectacular.
Every detail of this home has been meticulously crafted, from the low-maintenance Hardiplank siding to the elevator, which ensures easy access to all levels. The home comes fully furnished with tastefully selected pieces that complement the home's elegant design. A five-car garage adds to the property's functionality, providing ample space for vehicles, water toys, and more.
This is not just a home—it's a lifestyle. Experience waterfront living at its finest with all the modern comforts you could ask for. Don’t miss your chance to make this exceptional property your own.
Location
State MD
County Worcester
Area West Ocean City (85)
Zoning R-1
Rooms
Other Rooms Living Room, Dining Room, Bedroom 2, Bedroom 3, Kitchen, Bedroom 1
Interior
Hot Water Propane
Heating Heat Pump(s)
Cooling Central A/C
Fireplaces Number 1
Fireplaces Type Wood
Inclusions Furniture
Equipment Dishwasher, Dryer, Oven/Range - Gas, Refrigerator, Washer
Furnishings No
Fireplace Y
Appliance Dishwasher, Dryer, Oven/Range - Gas, Refrigerator, Washer
Heat Source Electric
Exterior
Exterior Feature Screened
Parking Features Garage - Side Entry
Garage Spaces 5.0
Amenities Available Boat Ramp
Water Access Y
View Bay, Water
Roof Type Asphalt
Accessibility None
Porch Screened
Attached Garage 5
Total Parking Spaces 5
Garage Y
Building
Story 3
Foundation Crawl Space
Sewer Private Septic Tank
Water Well
Architectural Style Traditional
Level or Stories 3
Additional Building Above Grade, Below Grade
New Construction N
Schools
School District Worcester County Public Schools
Others
Senior Community No
Tax ID 2410021995
Ownership Fee Simple
SqFt Source Assessor
Special Listing Condition Standard


"My job is to find and attract mastery-based agents to the office, protect the culture, and make sure everyone is happy! "
janis@settledownphiladelphia.com
444 N 4th St, Philadelphia, PA, 19123, United States






