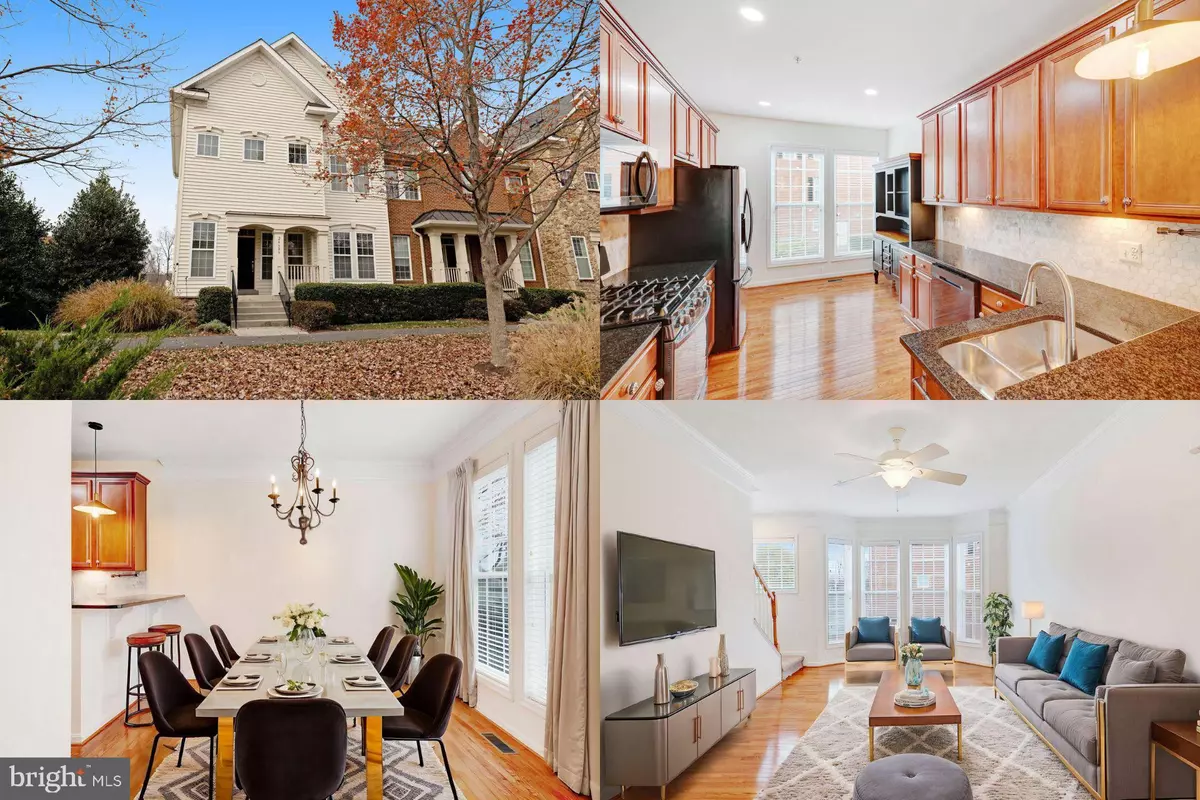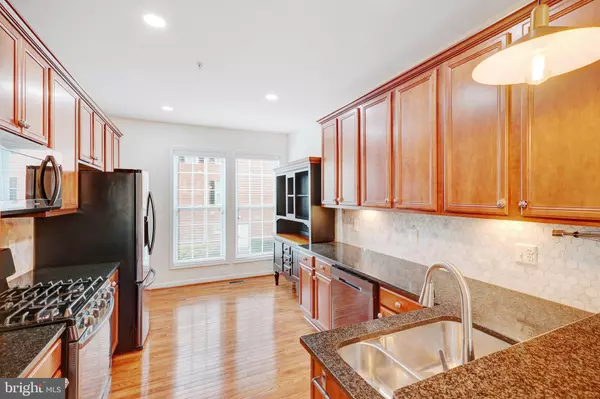
2 Beds
3 Baths
1,516 SqFt
2 Beds
3 Baths
1,516 SqFt
Key Details
Property Type Condo
Sub Type Condo/Co-op
Listing Status Active
Purchase Type For Sale
Square Footage 1,516 sqft
Price per Sqft $319
Subdivision Stone Springs Condominiums
MLS Listing ID VALO2083960
Style Traditional
Bedrooms 2
Full Baths 2
Half Baths 1
Condo Fees $340/mo
HOA Y/N N
Abv Grd Liv Area 1,516
Originating Board BRIGHT
Year Built 2006
Annual Tax Amount $3,867
Tax Year 2024
Property Description
This meticulously maintained home is move-in ready. Upper level features 2 spacious bedroom suites. Laundry on this level is a breeze - washer and dryer purchased in 2023.
The main level boasts gleaming hardwood floors and a living room drenched in natural light, thanks to a large bay window. Beautiful crown molding and 9-foot ceilings as well as recessed lights and updated light fixtures to complete the main level. The kitchen is a chef’s dream with granite countertops, gas cooking, a convenient breakfast bar and a built in desk. Appliances updated in 2021. Enjoy the added convenience of an oversized 2-car garage. Freshly painted and the carpet has been cleaned. Black hutch in the kitchen does not convey.
Condo fees include exterior maintenance and lawn care, making homeownership worry-free. Plus, the Stone Ridge community offers an array of amenities: pool, basketball and tennis courts, a clubhouse, walking/biking paths, and more!
Don’t miss this opportunity—schedule a tour today!
Location
State VA
County Loudoun
Zoning R16
Interior
Interior Features Recessed Lighting, Ceiling Fan(s)
Hot Water Electric
Heating Forced Air
Cooling Central A/C
Equipment Built-In Microwave, Dryer, Washer, Dishwasher, Disposal, Refrigerator, Icemaker, Stove
Fireplace N
Appliance Built-In Microwave, Dryer, Washer, Dishwasher, Disposal, Refrigerator, Icemaker, Stove
Heat Source Natural Gas
Exterior
Exterior Feature Porch(es)
Garage Garage - Rear Entry
Garage Spaces 2.0
Amenities Available Pool - Outdoor, Basketball Courts, Tennis Courts, Club House, Jog/Walk Path
Waterfront N
Water Access N
Accessibility None
Porch Porch(es)
Attached Garage 2
Total Parking Spaces 2
Garage Y
Building
Story 3
Foundation Other
Sewer Public Sewer
Water Public
Architectural Style Traditional
Level or Stories 3
Additional Building Above Grade
New Construction N
Schools
Elementary Schools Arcola
Middle Schools Mercer
High Schools John Champe
School District Loudoun County Public Schools
Others
Pets Allowed Y
HOA Fee Include Ext Bldg Maint,Lawn Maintenance
Senior Community No
Tax ID 204270496001
Ownership Condominium
Special Listing Condition Standard
Pets Description Case by Case Basis


"My job is to find and attract mastery-based agents to the office, protect the culture, and make sure everyone is happy! "
janis@settledownphiladelphia.com
444 N 4th St, Philadelphia, PA, 19123, United States






