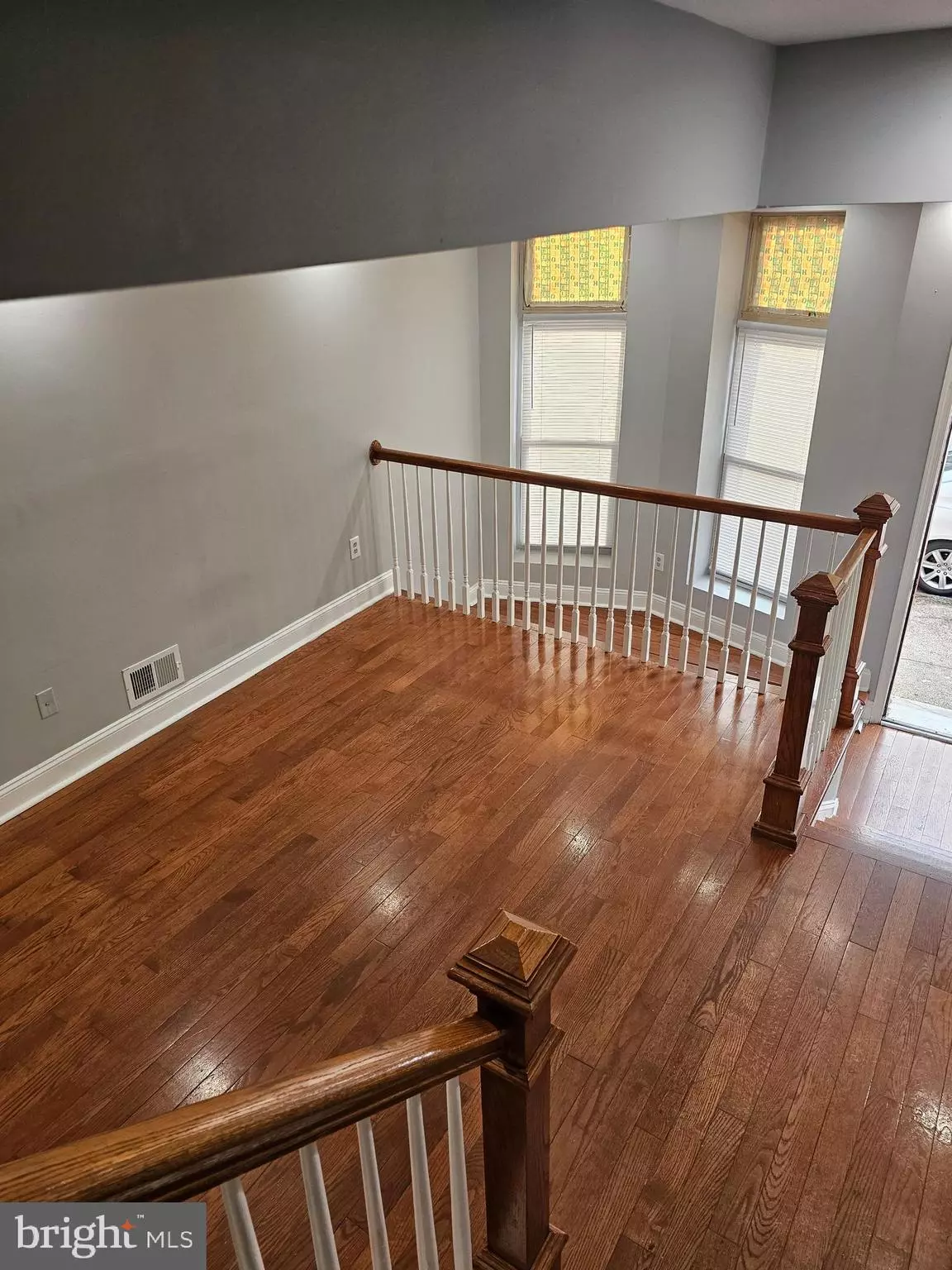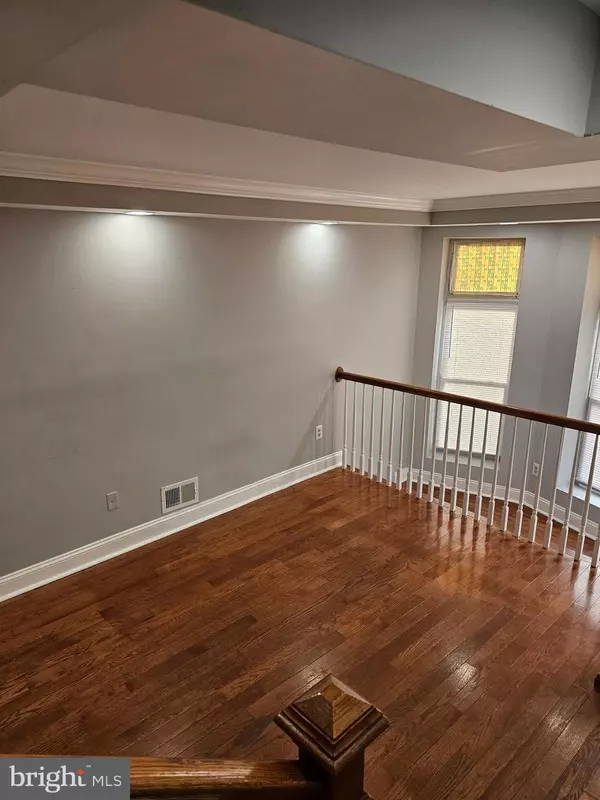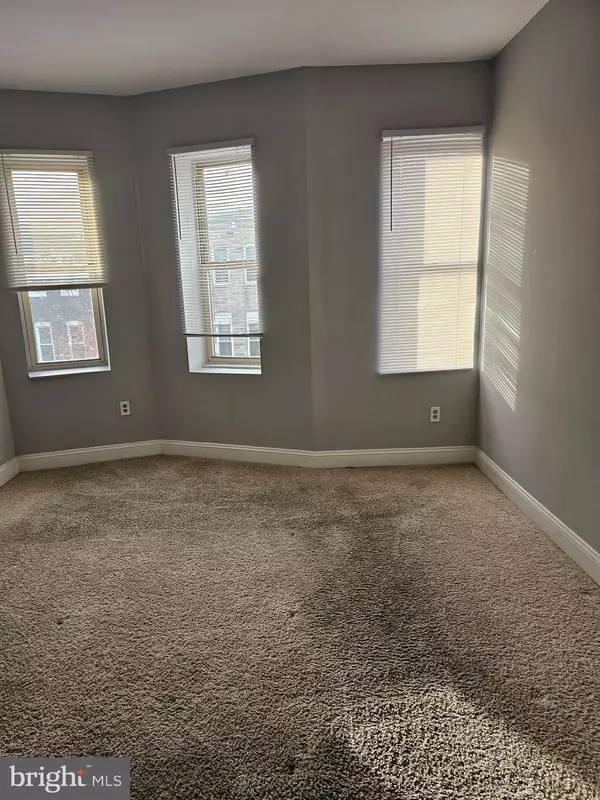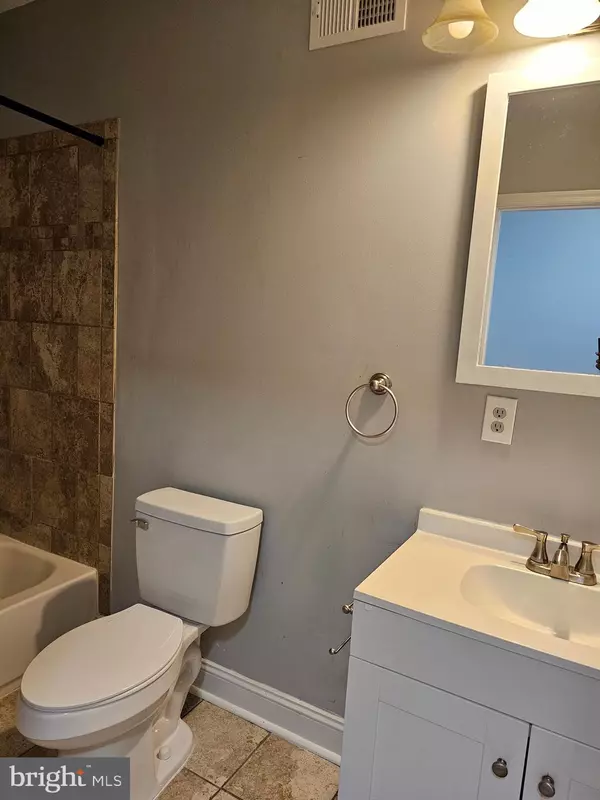2 Beds
3 Baths
1,198 SqFt
2 Beds
3 Baths
1,198 SqFt
Key Details
Property Type Townhouse
Sub Type Interior Row/Townhouse
Listing Status Active
Purchase Type For Sale
Square Footage 1,198 sqft
Price per Sqft $175
Subdivision Patterson Park
MLS Listing ID MDBA2146246
Style Traditional
Bedrooms 2
Full Baths 2
Half Baths 1
HOA Y/N N
Abv Grd Liv Area 1,198
Originating Board BRIGHT
Year Built 1910
Annual Tax Amount $2,450
Tax Year 2024
Property Description
The main level features an open floor plan with hardwood floors and abundant natural light. The kitchen's stainless steel appliances, granite countertops, and ample cabinetry are complete with a dining area and cozy breakfast nook. Upstairs, you'll find two spacious, carpeted bedrooms and two full bathrooms, providing comfort and privacy. The finished basement includes a versatile front room, ideal as an office, den, or playroom, and plenty of storage space in the rear.
Outdoor spaces are a highlight: a deck over the garage offers a quiet retreat or entertainment area, and the garage provides valuable extra parking—a bonus for city living!
**Location is key**: This property is just a short walk from Patterson Park, less than 10 minutes from Johns Hopkins Hospital, and within 15 minutes of Bayview. With easy access to I-83, Route 40, and I-895, commuting, and city exploration are a breeze.
**Investor Alert**: This property is a compelling rental or short-term investment option in a neighborhood with a median sales price increase of over 8% in the last month. With a location near major employers and the vibrant amenities of Patterson Park, it's poised for consistent tenant interest and potential appreciation.
Location
State MD
County Baltimore City
Zoning R-8
Rooms
Basement Partially Finished
Interior
Interior Features Floor Plan - Open
Hot Water Natural Gas
Heating Forced Air
Cooling Central A/C
Flooring Hardwood, Carpet
Equipment Built-In Microwave, Oven/Range - Gas, Washer, Dryer
Fireplace N
Appliance Built-In Microwave, Oven/Range - Gas, Washer, Dryer
Heat Source Natural Gas
Exterior
Exterior Feature Deck(s)
Utilities Available Electric Available, Natural Gas Available, Water Available
Water Access N
Accessibility None
Porch Deck(s)
Garage N
Building
Story 2.5
Foundation Concrete Perimeter
Sewer Public Sewer
Water Public
Architectural Style Traditional
Level or Stories 2.5
Additional Building Above Grade
New Construction N
Schools
School District Baltimore City Public Schools
Others
Senior Community No
Tax ID 0306021692 020
Ownership Fee Simple
SqFt Source Estimated
Special Listing Condition Standard

"My job is to find and attract mastery-based agents to the office, protect the culture, and make sure everyone is happy! "
janis@settledownphiladelphia.com
444 N 4th St, Philadelphia, PA, 19123, United States






