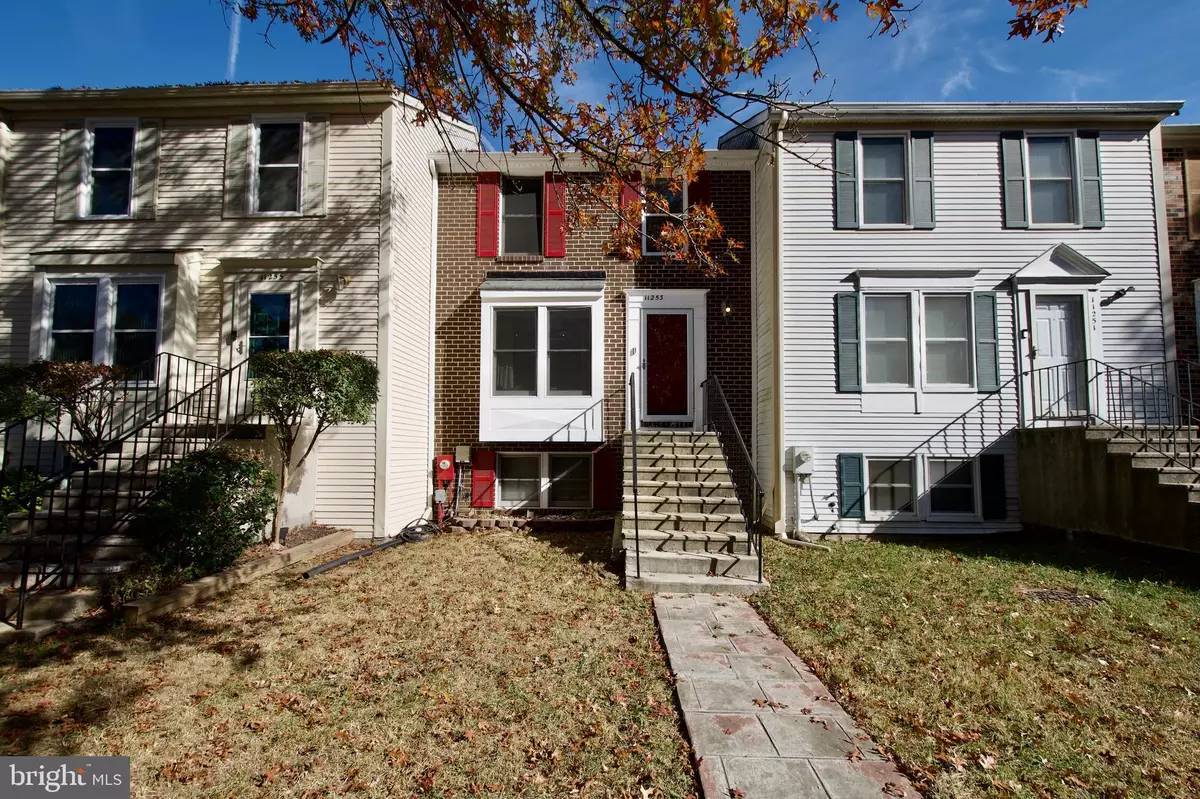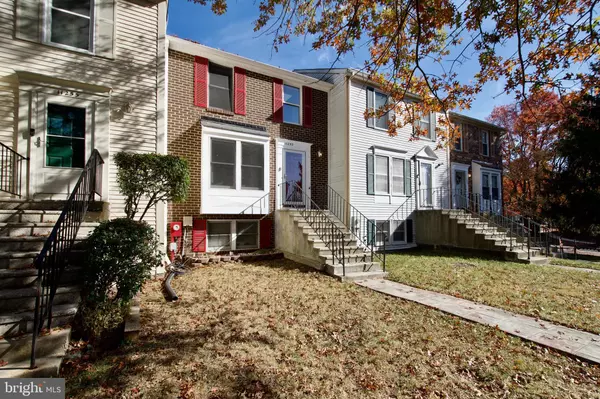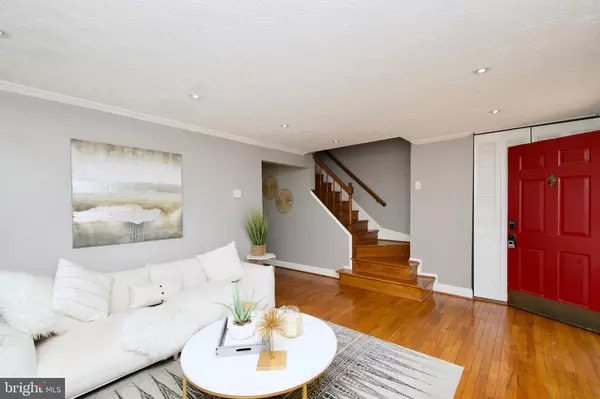
3 Beds
3 Baths
1,680 SqFt
3 Beds
3 Baths
1,680 SqFt
OPEN HOUSE
Sat Nov 23, 1:00pm - 3:00pm
Sun Nov 24, 1:00pm - 3:00pm
Key Details
Property Type Townhouse
Sub Type Interior Row/Townhouse
Listing Status Active
Purchase Type For Sale
Square Footage 1,680 sqft
Price per Sqft $223
Subdivision Lottsford Community
MLS Listing ID MDPG2132032
Style Side-by-Side
Bedrooms 3
Full Baths 2
Half Baths 1
HOA Fees $93/mo
HOA Y/N Y
Abv Grd Liv Area 1,120
Originating Board BRIGHT
Year Built 1984
Annual Tax Amount $3,997
Tax Year 2024
Lot Size 1,500 Sqft
Acres 0.03
Property Description
Enjoy the convenience of reserved parking, along with additional visitor spaces. This home is ideally located just minutes from major roads, multiple metro stations, and a variety of dining and retail options. Embrace the comfort of low HOA fees, a friendly neighborhood, and access to community amenities, including a community pool and a fenced yard perfect for outdoor relaxation.
Welcome to your new home—where comfort, convenience, and community come together!
Location
State MD
County Prince Georges
Zoning RSFA
Rooms
Basement Other, Walkout Stairs
Interior
Hot Water Electric
Heating Heat Pump(s)
Cooling Central A/C
Fireplace N
Heat Source Electric
Exterior
Parking On Site 1
Waterfront N
Water Access N
Accessibility Other
Garage N
Building
Story 2
Foundation Slab
Sewer Public Septic, Public Sewer
Water Public
Architectural Style Side-by-Side
Level or Stories 2
Additional Building Above Grade, Below Grade
New Construction N
Schools
School District Prince George'S County Public Schools
Others
Senior Community No
Tax ID 17131480797
Ownership Fee Simple
SqFt Source Assessor
Special Listing Condition Standard


"My job is to find and attract mastery-based agents to the office, protect the culture, and make sure everyone is happy! "
janis@settledownphiladelphia.com
444 N 4th St, Philadelphia, PA, 19123, United States






