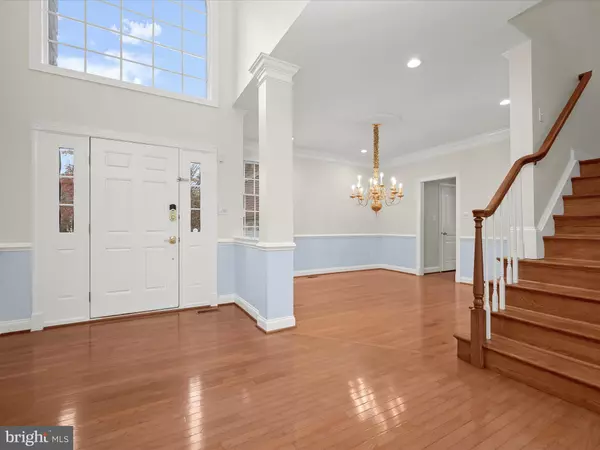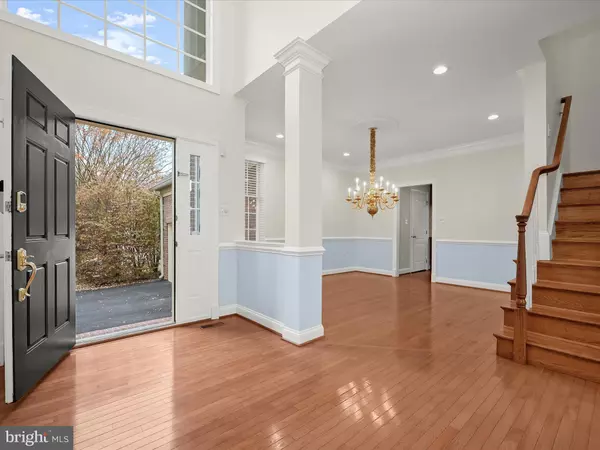
4 Beds
5 Baths
5,006 SqFt
4 Beds
5 Baths
5,006 SqFt
Key Details
Property Type Single Family Home
Sub Type Detached
Listing Status Active
Purchase Type For Rent
Square Footage 5,006 sqft
Subdivision Belmont Country Club
MLS Listing ID VALO2083924
Style Colonial
Bedrooms 4
Full Baths 4
Half Baths 1
Abv Grd Liv Area 3,426
Originating Board BRIGHT
Year Built 2002
Lot Size 0.360 Acres
Acres 0.36
Property Description
Welcome to Belmont Country Club, one of Loudoun County’s most prestigious gated golf communities, where luxury meets lifestyle. This exquisite 4-bedroom, 4.5-bathroom residence boasts an expansive layout with breathtaking views of the golf course, redefining elegance in every detail.
Step into a grand entrance, featuring soaring two-story ceilings and gleaming hardwood floors, which set the stage for sophisticated living. The main level includes spacious two-story family and living rooms, as well as a master suite that serves as a private retreat, balancing convenience and serenity in a beautiful setting.
The home’s huge deck overlooks the 8th hole, offering an ideal space for large gatherings and stunning golf course views. With 3,426 sq. ft. across the first and second floors and over 2,000 sq. ft. of finished space on the lower level, this home is built for both relaxation and entertainment. The custom-built theater room on the lower level promises unforgettable movie nights or stylish entertaining.
Additional features include HOA-provided Internet and cable services, covered by the owner, and significant savings on power bills, thanks to the property’s solar energy generation.
This is your chance to experience refined living at its finest in the exclusive Belmont Country Club community. Welcome home!
Location
State VA
County Loudoun
Zoning PDH4
Rooms
Basement Fully Finished, Improved
Main Level Bedrooms 1
Interior
Hot Water Natural Gas
Heating Central
Cooling Central A/C
Fireplaces Number 1
Fireplace Y
Heat Source Natural Gas
Exterior
Parking Features Garage - Front Entry
Garage Spaces 2.0
Water Access N
Accessibility None
Attached Garage 2
Total Parking Spaces 2
Garage Y
Building
Story 3
Foundation Concrete Perimeter
Sewer Public Sewer
Water Public
Architectural Style Colonial
Level or Stories 3
Additional Building Above Grade, Below Grade
New Construction N
Schools
School District Loudoun County Public Schools
Others
Pets Allowed Y
Senior Community No
Tax ID 114198802000
Ownership Other
SqFt Source Assessor
Miscellaneous Cable TV
Pets Allowed Size/Weight Restriction, Number Limit


"My job is to find and attract mastery-based agents to the office, protect the culture, and make sure everyone is happy! "
janis@settledownphiladelphia.com
444 N 4th St, Philadelphia, PA, 19123, United States






