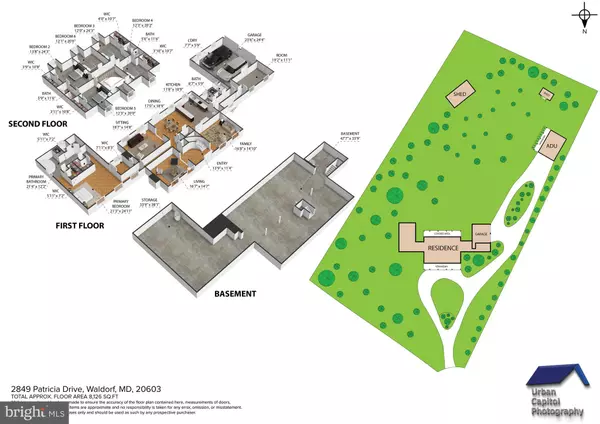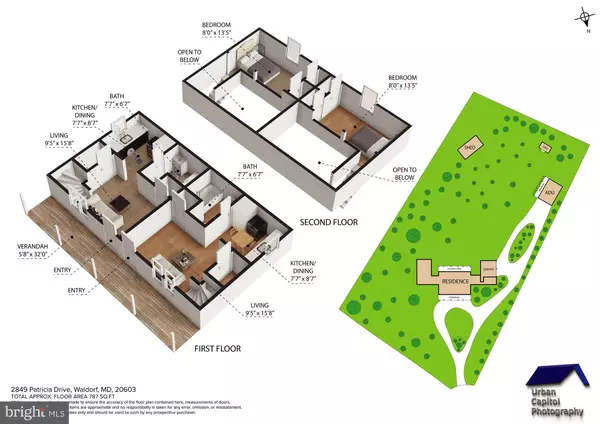5 Beds
4 Baths
5,020 SqFt
5 Beds
4 Baths
5,020 SqFt
Key Details
Property Type Single Family Home
Sub Type Detached
Listing Status Active
Purchase Type For Sale
Square Footage 5,020 sqft
Price per Sqft $210
Subdivision Friendship Estates
MLS Listing ID MDCH2037568
Style Colonial
Bedrooms 5
Full Baths 4
HOA Fees $600/ann
HOA Y/N Y
Abv Grd Liv Area 5,020
Originating Board BRIGHT
Year Built 1994
Annual Tax Amount $10,275
Tax Year 2024
Lot Size 2.000 Acres
Acres 2.0
Property Sub-Type Detached
Property Description
Located at the end of a culdesac , this house offers a large circular driveway. It is set on a nicely landscaped 2 -acre estate, with multiple out buildings including a 2 unit guesthouse. This estate home has a complete brick exterior with a large cathedral open front porch and open rear porch that extends across most of the house. On the main floor this home offers a wing including cathedral ceiling master bedroom with an attached office , 2 walk in closets and a master bathroom that boast 2 lavatory rooms, a double vanity, a shower and a large jetted tub. This wing has it's own heat pump with back up oil fire furnance and it's own hot water tank. The main floor also has a living room with a wood burning fire place, a family room with a wood burning fire place, a formal dining room, a large foyer with cathedral ceilings, and a large breakfast room. The kitchen, located on the main floor, offers new granite counter tops, a large kitchen island, new GE profile 5 burner cook top, new dishwasher, new double wall oven, new second oven with a microwave on top, new refrigerator, floor to ceiling cabinetry, and walk in pantry. There is a full bathroom and laundry room off the kitchen as well. The second floor offers 4 nice size bedrooms, a family room, as well as two full bathrooms. The 2 car side load garage offers a conditioned bonus room with multiple heat sources including a mini split system for heating and air and an electric base board. The 2,948 sq foot unfinished basement is there for the homeowners imagination. The house includes a poured 12 inch foundation with an additional basement wrap installation. Each 2 story guest house unit, with a quaint front porch, includes 1 bedroom, a full bath, kitchen, living room, its own hot water tank, its own heat pump and its own electric panel. It has its own parking and storage shed.
Seller has an appraisal for the property. Seller will entertain reasonable offers.
Location
State MD
County Charles
Zoning WCD
Rooms
Other Rooms Living Room, Dining Room, Primary Bedroom, Bedroom 2, Bedroom 3, Bedroom 4, Kitchen, Family Room, Basement, Foyer, Bedroom 1, 2nd Stry Fam Rm, Laundry, Office, Bathroom 1, Bathroom 2, Bathroom 3, Bonus Room, Primary Bathroom
Basement Connecting Stairway
Main Level Bedrooms 1
Interior
Interior Features Bathroom - Jetted Tub, Bathroom - Stall Shower, Bathroom - Tub Shower, Bathroom - Walk-In Shower, Breakfast Area, Carpet, Curved Staircase, Entry Level Bedroom, Family Room Off Kitchen, Floor Plan - Open, Formal/Separate Dining Room, Intercom, Kitchen - Gourmet, Kitchen - Island, Kitchen - Table Space, Pantry, Primary Bath(s), Store/Office, Upgraded Countertops, Walk-in Closet(s), WhirlPool/HotTub, Wood Floors
Hot Water Electric
Heating Heat Pump(s), Baseboard - Electric, Forced Air, Heat Pump - Oil BackUp, Programmable Thermostat
Cooling Heat Pump(s), Ductless/Mini-Split, Programmable Thermostat
Fireplaces Number 2
Fireplaces Type Wood, Fireplace - Glass Doors
Equipment Built-In Microwave, Cooktop, Dishwasher, Disposal, Dryer - Electric, ENERGY STAR Refrigerator, Exhaust Fan, Icemaker, Intercom, Microwave, Oven - Double, Oven - Self Cleaning, Range Hood, Refrigerator, Stainless Steel Appliances, Water Heater, Water Heater - High-Efficiency, Energy Efficient Appliances
Fireplace Y
Appliance Built-In Microwave, Cooktop, Dishwasher, Disposal, Dryer - Electric, ENERGY STAR Refrigerator, Exhaust Fan, Icemaker, Intercom, Microwave, Oven - Double, Oven - Self Cleaning, Range Hood, Refrigerator, Stainless Steel Appliances, Water Heater, Water Heater - High-Efficiency, Energy Efficient Appliances
Heat Source Electric, Oil
Laundry Has Laundry, Main Floor
Exterior
Exterior Feature Porch(es)
Parking Features Garage - Side Entry, Garage Door Opener
Garage Spaces 12.0
Utilities Available Electric Available, Propane
Water Access N
Accessibility None
Porch Porch(es)
Attached Garage 2
Total Parking Spaces 12
Garage Y
Building
Story 3
Foundation Permanent, Concrete Perimeter, Other
Sewer Public Sewer
Water Public
Architectural Style Colonial
Level or Stories 3
Additional Building Above Grade, Below Grade
New Construction N
Schools
School District Charles County Public Schools
Others
Senior Community No
Tax ID 0906188982
Ownership Fee Simple
SqFt Source Assessor
Special Listing Condition Standard
Virtual Tour https://properties.urbancapitolphotography.com/sites/mnxbobl/unbranded

"My job is to find and attract mastery-based agents to the office, protect the culture, and make sure everyone is happy! "
janis@settledownphiladelphia.com
444 N 4th St, Philadelphia, PA, 19123, United States







